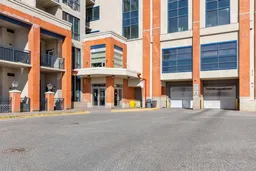Welcome to this beautifully renovated 1-bedroom + den condo located on the 16th floor of London at Heritage Station, offering over 800 sq. ft. of stylish living space and stunning south-facing mountain views. This bright, modern unit features an exceptional open-concept floor plan with 9 ft ceilings, large windows, and luxury vinyl plank flooring throughout. The fully updated kitchen is a standout, showcasing two-tone custom cabinetry, quartz countertops, a massive white waterfall island, and stainless steel appliances, all open to the spacious living room with a picture-frame electric fireplace. Patio doors lead out to your private balcony, complete with gas BBQ hookup, perfect for enjoying the incredible views. The versatile den/flex space is ideal for a home office, dining area, or guest space. The primary bedroom offers a walk-through closet and access to the beautifully updated full bathroom with modern finishes and quartz counters. Additional highlights include in-suite laundry with extra storage, an underground parking stall, and access to excellent building amenities such as bike storage, concierge service, and a 17th-floor rooftop sunroom and terrace. Enjoy heated indoor access to the Shops at Heritage and the convenience of the C-Train station just across the street. Close to shopping, trendy restaurants, schools, and more — this immaculate unit is a must-see!
Inclusions: Dishwasher,Dryer,Electric Stove,Microwave Hood Fan,Refrigerator,Washer,Window Coverings
 29
29


