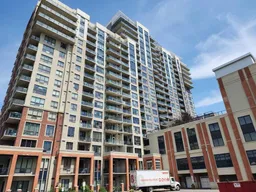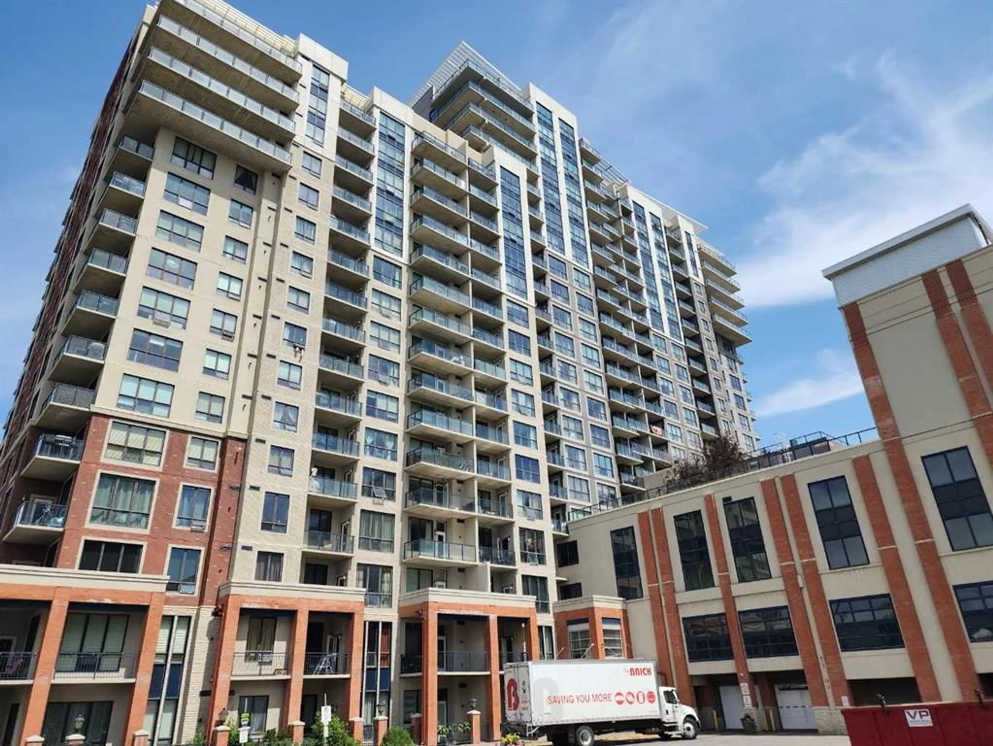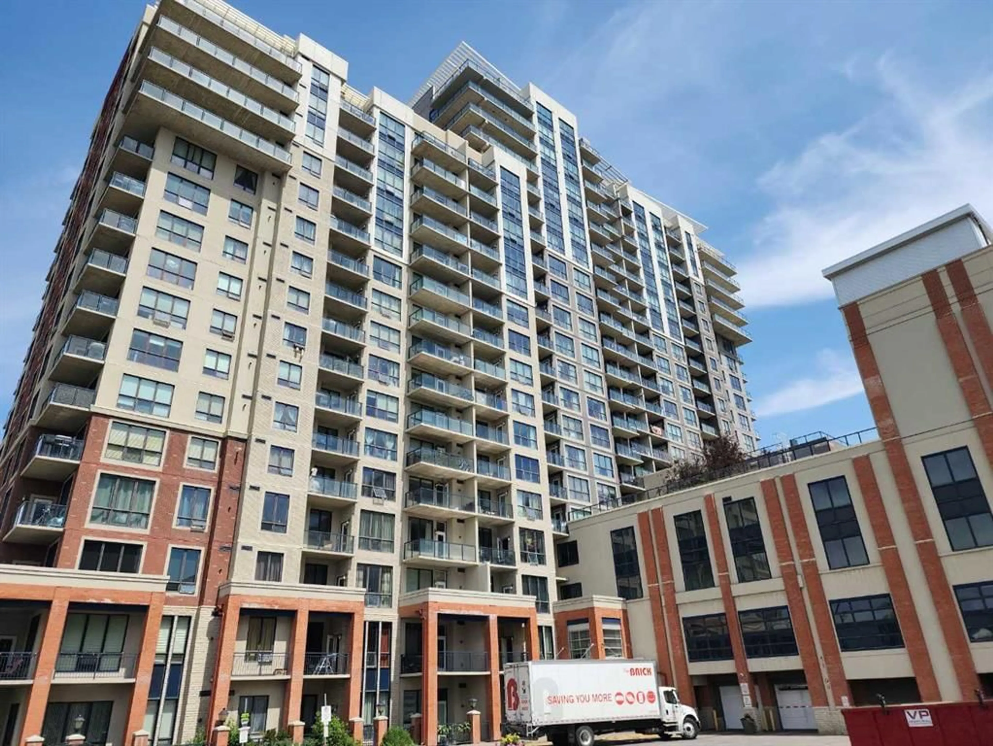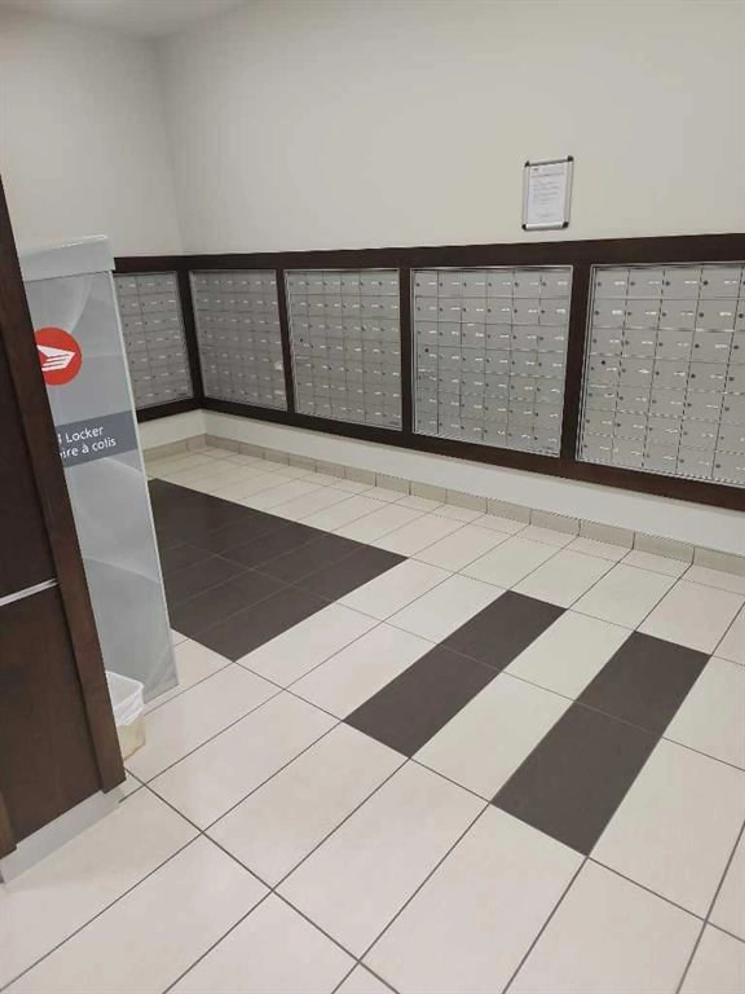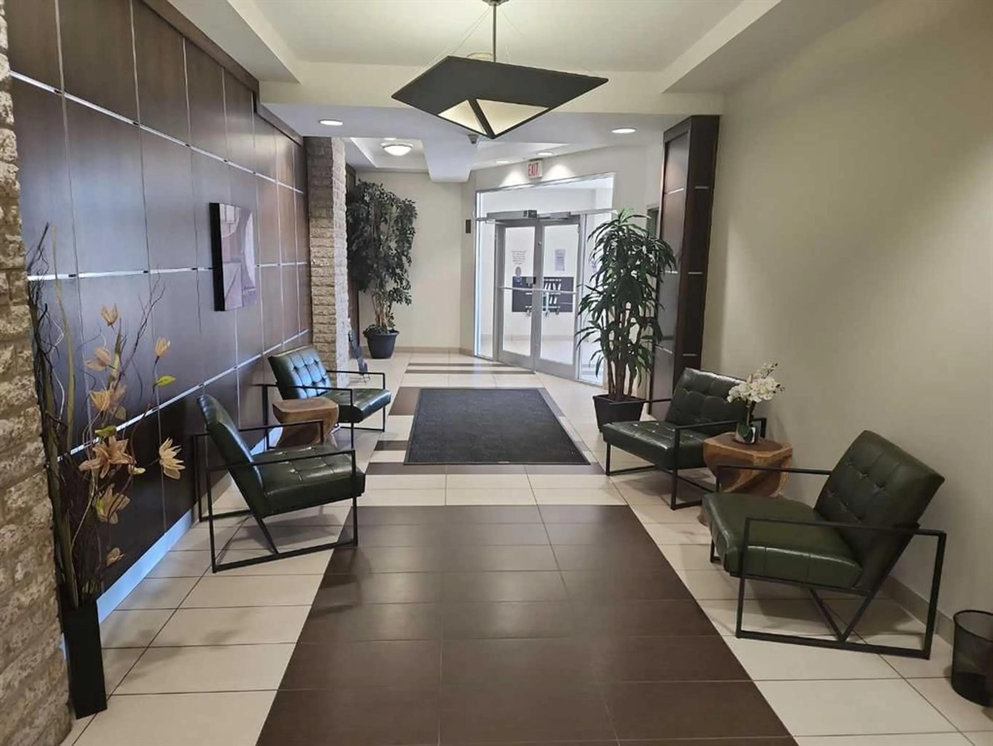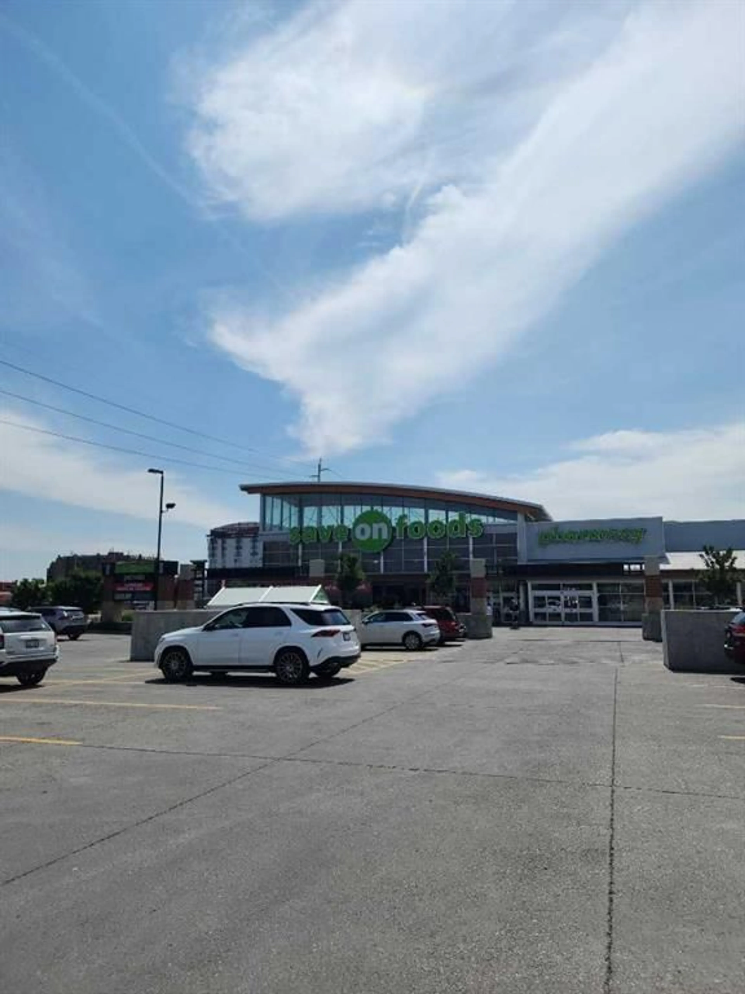8710 Horton Rd #1513, Calgary, Alberta T2V 0P7
Contact us about this property
Highlights
Estimated valueThis is the price Wahi expects this property to sell for.
The calculation is powered by our Instant Home Value Estimate, which uses current market and property price trends to estimate your home’s value with a 90% accuracy rate.Not available
Price/Sqft$347/sqft
Monthly cost
Open Calculator
Description
Welcome to London Towers – Elevated Living in the Heart of the City! Step into this spacious, upgraded one-bedroom unit on the 15th floor, offering incredible city views and a bright, modern interior. This meticulously maintained home features a brand new boiler unit (installed at a cost of $6,000), ensuring energy-efficient comfort year-round. Enjoy the beauty and durability of newly installed vinyl plank flooring throughout—no more carpet—and the freshness of new paint in modern neutral tones. The open-concept layout includes a generous living and dining area with large panoramic windows, flowing seamlessly into a functional kitchen with granite countertops and ample cabinetry. The oversized bedroom easily fits a king-sized bed and offers a large walk-through closet with access to the full bathroom. For added convenience, the unit boasts a brand new washer and dryer, in-suite laundry and ample storage. Relax on your private balcony, take in the 15th-floor views, and enjoy peace of mind knowing this unit has no community fees—a valuable bonus! The building offers underground parking, concierge service, security personnel and unbeatable access to shopping, groceries, and the Heritage LRT station just steps away. Ideal for professionals, investors, or anyone seeking low-maintenance urban living in a secure, pet-friendly concrete high-rise. Move-in ready and upgraded throughout.
Property Details
Interior
Features
Main Floor
4pc Ensuite bath
4`11" x 8`8"Bedroom - Primary
11`2" x 12`3"Dining Room
11`0" x 9`0"Kitchen
11`0" x 9`0"Exterior
Features
Parking
Garage spaces -
Garage type -
Total parking spaces 1
Condo Details
Amenities
Bicycle Storage, Elevator(s), Parking, Secured Parking, Service Elevator(s), Trash
Inclusions
Property History
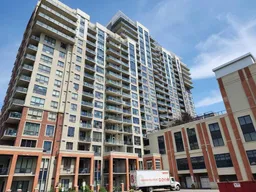 26
26