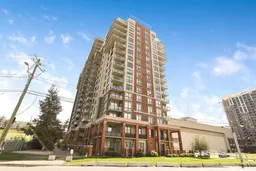Welcome to this newly updated bright and spacious main floor - one bedroom unit in the highly sought after London at Heritage Station! Located at 8710 Horton Road SW, this well appointed condo offers convenient ground level access and a rare private outdoor patio, perfect for enjoying morning coffee, entertaining guests, or relaxing in the sun.
Step inside to discover a functional open concept layout with 9-foot ceilings, large windows, New floors, freshly painted and modern finishes throughout. The kitchen features rich maple cabinetry, granite countertops, open concept living/dining area. The generously sized bedroom with closet can easily be closed in for a more private feel, or left open for that loft style buyer. In suite laundry is also included for everyday convenience.
Enjoy the ease of main floor living with no waiting for elevators and direct access to your outdoor space, ideal for pet owners or anyone seeking an active lifestyle.
The building offers 24-hour security, heated underground parking, and access to fantastic amenities, including a rooftop patio, party room, and indoor walkways to groceries, coffee shops, and retail. Just steps from the Heritage LRT station, this location provides quick access to downtown, Mount Royal University, and major roadways.
Whether you're a first time buyer, investor, or downsizer, this unit offers unbeatable value and lifestyle in a vibrant, walkable area.
Don’t miss your chance to own in one of Calgary’s most convenient locations!
Inclusions: Dishwasher,Electric Stove,Microwave Hood Fan,Refrigerator,Washer/Dryer
 19
19


