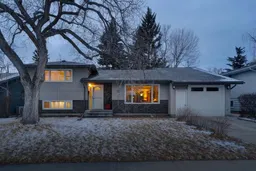CHARMING! This WARM & BRIGHT 1500 sq ft split level sits on a quiet crescent, on a 6200 sq ft lot, with a large rear yard, buried in mature trees with lane access in back - PRIVATE & QUIET! On arrival you will find a home bathed in the warmth of the sun, gleaming hardwoods, a soft palette and an open floor plan – INVITING. On the main a large living room sits at the front with a large dining space leading to an updated kitchen… granite countertops, s/s appliances and a center island breakfast bar. Just off the kitchen you will find a stepdown den/family room, with a corner fireplace, and a bank of windows where you can enjoy the backyard through all seasons. The kitchen also leads to an expansive deck and an amazing rear yard… an abundance of trees, combined with a laneway in back provides a calm presence… your summers will be spent here. Upstairs, three bedrooms and a bath… the primary bedroom is generous in size, with a south facing exposure… the warmth of the sun will wake you to a beautiful day. There is a 4pc bath here as well. The lower level offers large south facing windows creating a comfortable space to accommodate your needs…. Home office, family room, rec/games room, fitness, media room etc etc Plus a second full bath. PLUS an amazing rear yard…. Welcome to friendly, neighbourly Haysboro… close proximity to the park, playground, tennis courts, skating rink, schools and the community hall – WONDERFUL HAYSBORO!
Inclusions: Dishwasher,Dryer,Garage Control(s),Garburator,Gas Stove,Microwave,Range Hood,Refrigerator,Washer,Window Coverings
 35
35

