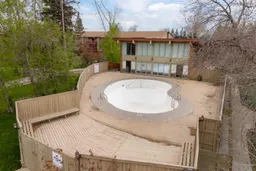OPEN HOUSE SUNDAY MAY 11TH, 1-3PM. Seize the opportunity to own this spacious top-floor condo, boasting over 700 square feet of refined living space. Nestled in a well-managed concrete building, this unit has undergone numerous recent upgrades, including new exterior finishes, balcony railings, windows, roof, interior carpet, fresh paint, modernized cabinets, and updated bathroom and kitchen fixtures. Ceiling fans add a touch of comfort and style. This condo offers an abundance of in-suite storage and the rare convenience of in-suite laundry, a feature not commonly found in the building. Bask in the beautiful natural light that floods the space, and enjoy the lovely scenery from your south-facing balcony.
One of Calgary's unique offerings, this property includes access to an outdoor pool and tennis courts right outside your front door. The parking space is designed for wheelchair accessibility and steps away from the front door. Your personal mailbox is conveniently located in the lobby. Situated in a central and convenient location, you're walking distance away from restaurants, shopping, schools & a major transit thoroughfare, making commuting a breeze. Don't miss out on this exceptional opportunity to own a piece of Calgary's vibrant southwest. Contact us today to schedule your private viewing!
Inclusions: Dishwasher,Electric Stove,Refrigerator,Washer/Dryer Stacked
 26
26


