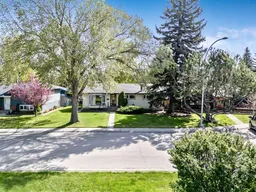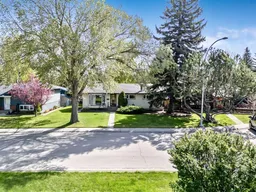Discover this outstanding bungalow nestled in a prime location on the desirable west side of Haysboro. Situated on a peaceful cul-de-sac with beautiful greenspace frontage, this home offers the perfect blend of comfort and convenience. Step inside to find gleaming hardwood floors throughout the main level. The spacious living room features an elegant three-sided gas fireplace, creating a warm, inviting atmosphere. The open concept kitchen flows seamlessly with the living space, ideal for entertaining family and friends. Three generous bedrooms provide ample space, with the primary bedroom boasting a 4pc ensuite bathroom and double closets for abundant storage. Downstairs, the fully developed basement includes a recreation room, cozy family room with a second fireplace, fourth bedroom, and 3pc bathroom—perfect for guests or growing families. Outside, enjoy the huge mature east-facing backyard, offering privacy within fully fenced grounds. The oversized double garage with convenient lane access provides secure parking and storage. The location truly shines with proximity to Heritage Park and Glenmore Reservoir, where you can enjoy cycling, walking, sailing, and kayaking. Tennis and pickleball enthusiasts will appreciate nearby courts, surrounded by green spaces, playgrounds, and scenic walking trails. With Rockyview Hospital minutes away and express bus rapid transit to downtown, this unbeatable location combines suburban tranquility with urban convenience. Don't miss this opportunity to make this exceptional property your new home!
Inclusions: Central Air Conditioner,Dishwasher,Dryer,Freezer,Garage Control(s),Range Hood,Refrigerator,Stove(s),Washer,Window Coverings
 13
13



