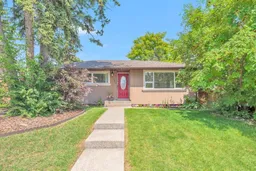Welcome to this beautifully updated bungalow in the heart of Haysboro, offering over 1,880 sq. ft. of developed living space with thoughtful renovations throughout. Perfectly located on a quiet street near schools, parks, shopping, and just minutes from Heritage LRT, this home combines modern upgrades with timeless charm. The bright and airy main floor features fresh paint, hardwood floors, knockdown ceilings, and a welcoming gas stone fireplace in the living room. The updated kitchen includes granite countertops, stainless steel appliances, upgraded white cabinetry with extra storage, recessed pot lights, and a smart layout that opens into the dedicated dining space. Three bedrooms including a large primary bedroom and a beautifully renovated 4-piece bathroom with a tiled tub/shower and new vanity complete the upper level. Downstairs, the developed basement offers a large recreation room, a 3-piece bathroom, a spacious fourth bedroom, plus a laundry/mechanical area. An ideal space for growing families or guest accommodations. The sunny backyard is private and tranquil with mature trees, a large deck, and ample room for outdoor entertaining. An oversized double detached garage(23.7 X 21.5) with back alley access provides excellent parking and storage options. Upgrades include stucco siding with upgraded foam insulation, vinyl windows, upgraded electrical panel, newer furnace, and modern finishes and lighting throughout. Haysboro offers serene streets, excellent schools (K-12), and seamless access to parks and recreation—including Heritage Park, and the Glenmore Reservoir. Book your showing today before it’s gone!
Inclusions: Dishwasher,Dryer,Electric Stove,Microwave Hood Fan,Refrigerator,Washer,Window Coverings
 40
40


