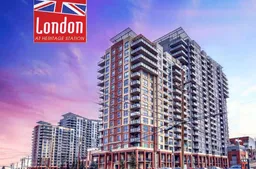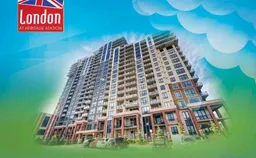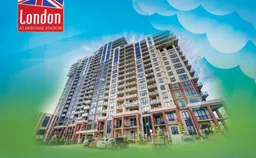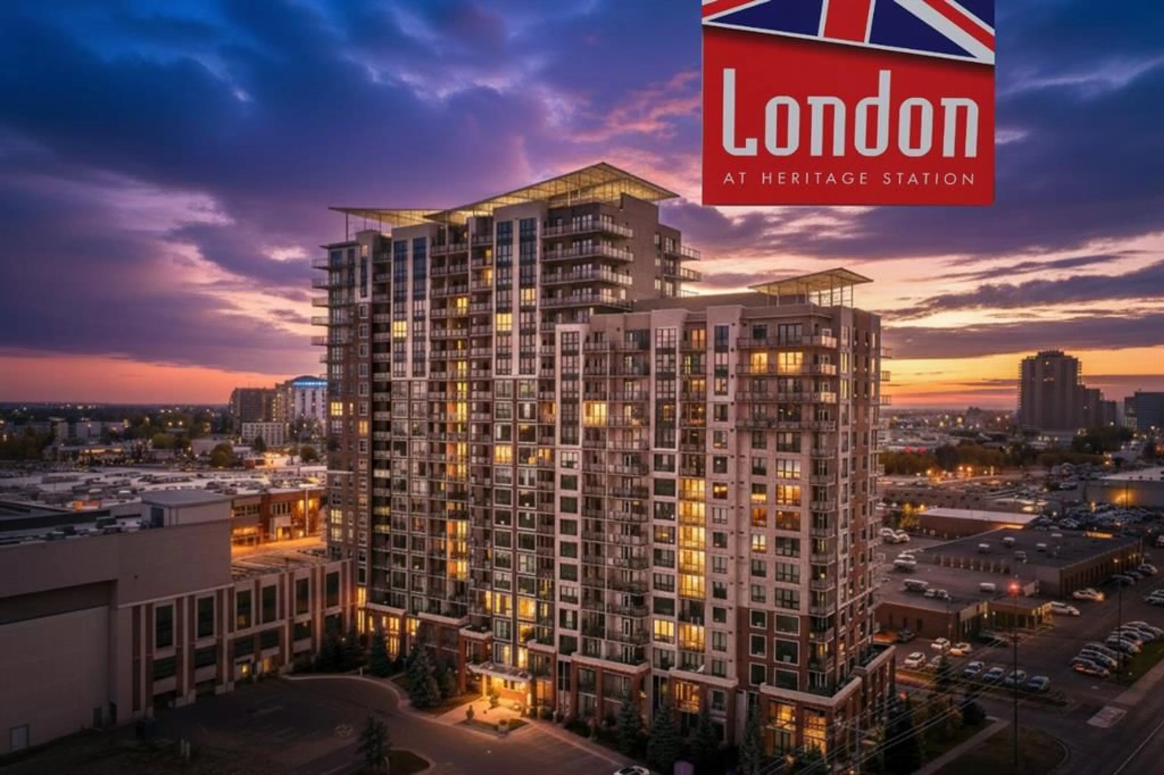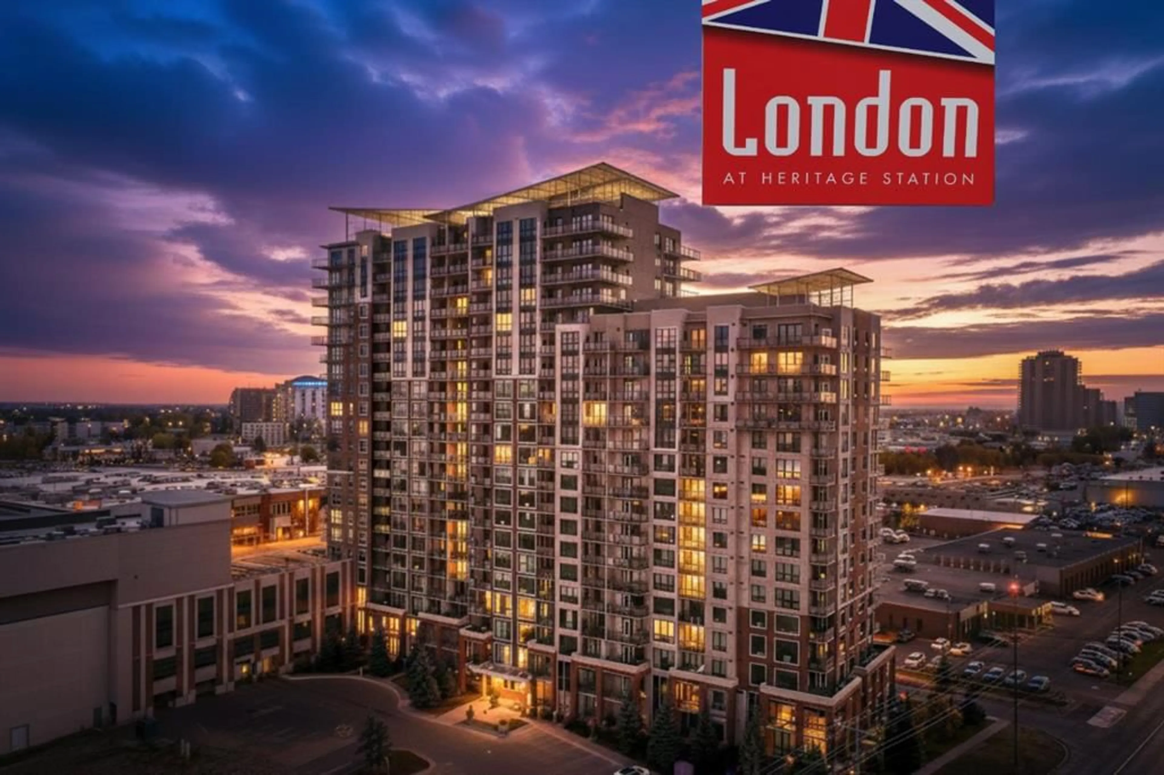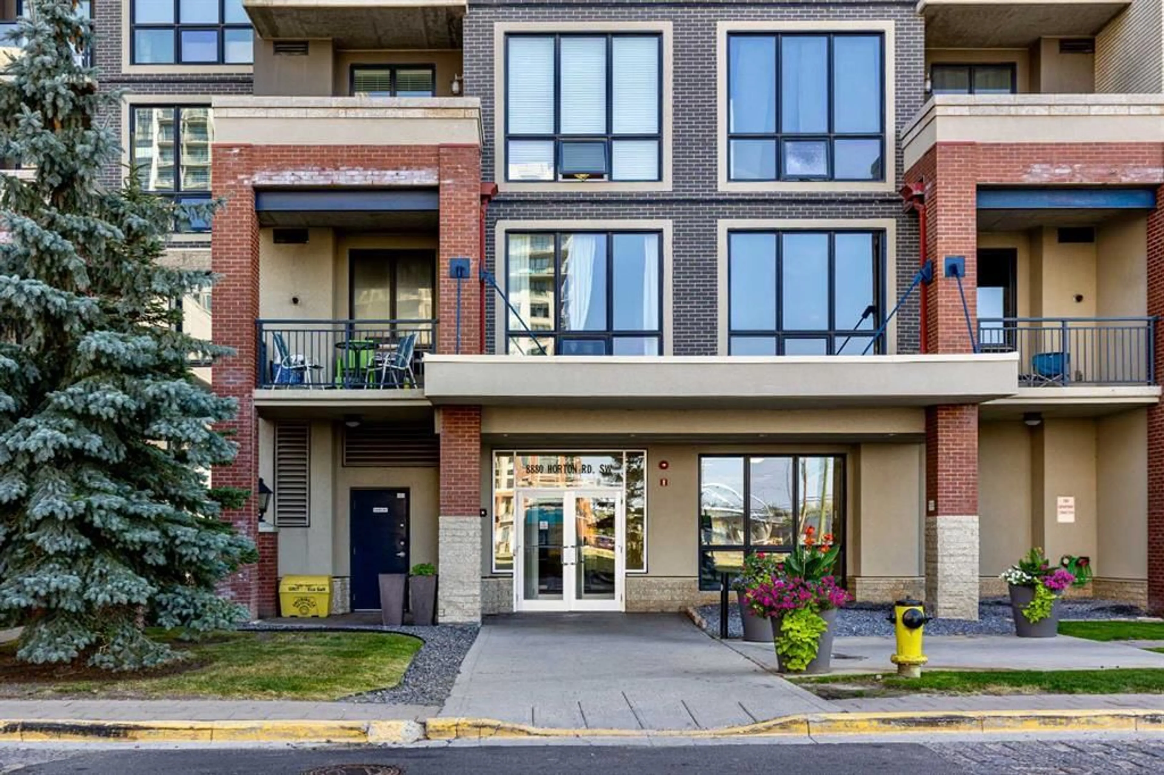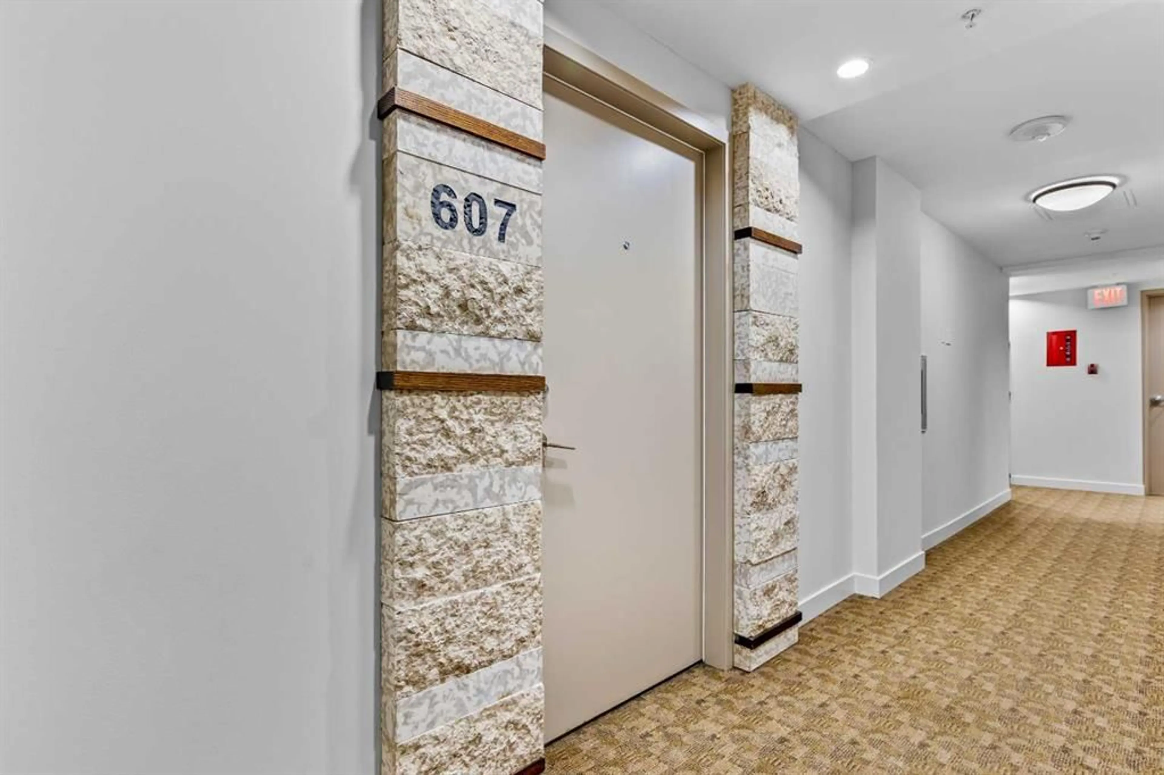8880 Horton Rd #607, Calgary, Alberta T2V 2W3
Contact us about this property
Highlights
Estimated valueThis is the price Wahi expects this property to sell for.
The calculation is powered by our Instant Home Value Estimate, which uses current market and property price trends to estimate your home’s value with a 90% accuracy rate.Not available
Price/Sqft$361/sqft
Monthly cost
Open Calculator
Description
Welcome to Unit 607 – 8880 Horton Road SW, a spacious and sun-filled 2-bedroom, 2-bathroom Dover model in the sought-after London at Heritage Station high-rise community. Offering 969 sqft of well-designed living space (iGuide measured), this move-in ready, vacant unit is perfect for both first-time home buyers and savvy investors looking for unmatched convenience and rental potential in Calgary’s southwest. The open-concept floor plan features large windows in every room, flooding the space with natural light and offering a bright, airy feel throughout. The kitchen is both functional and stylish, complete with granite countertops, full-height tile backsplash, dark maple cabinetry, and a raised eating bar – ideal for everyday meals or casual entertaining. Step out onto your private balcony equipped with a gas line for BBQs and enjoy quiet evenings overlooking the vibrant urban surroundings. The primary bedroom includes a 4-piece ensuite, while the second bedroom offers flexibility as a guest room, office, or shared living space. In-suite laundry with a stacked washer/dryer adds everyday convenience, and the unit comes with 1 assigned underground parking stall in the secure parkade. Unique to London at Heritage Station, each unit features its own hot water on demand heating system, meaning residents only pay for what they use – a major efficiency and cost-saving benefit, with all utilities individually metered. This pet-friendly, concrete high-rise offers 24/7 security and concierge services, promoting a safe and welcoming environment for owners and tenants alike. Residents also enjoy exclusive access to the newly renovated rooftop terrace and sunroom on the 17th floor – a perfect retreat with stunning downtown skyline and mountain views. Unbeatable location: directly connected to Save-On-Foods via a heated parkade and just steps from Tim Hortons, boutique shopping, dining, and direct access to the Heritage C-Train Station via pedestrian bridge – making commuting downtown or anywhere in the city a breeze. These well-managed condos offer some of the best value in Calgary with strong rental demand and everyday amenities right at your doorstep. Quick possession available – don’t miss your chance to own in one of Calgary’s most connected communities!
Property Details
Interior
Features
Main Floor
Kitchen
9`6" x 12`1"Living Room
11`3" x 14`3"Dining Room
11`2" x 11`6"Bedroom - Primary
10`6" x 11`11"Exterior
Features
Parking
Garage spaces -
Garage type -
Total parking spaces 1
Condo Details
Amenities
Bicycle Storage, Clubhouse, Community Gardens, Elevator(s), Parking, Secured Parking
Inclusions
Property History
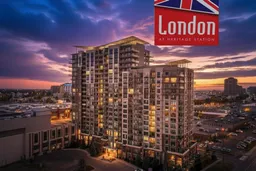 50
50