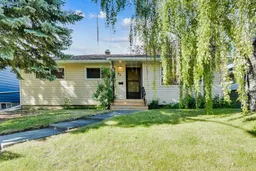First time on the market! This is an incredible opportunity for first-time homeowners to make it their own or for investors seeking a profitable renovation project. Situated on a quiet street in the highly desirable, family-friendly community of Haysboro, this charming mid-century bungalow offers 2.073 sq. ft. of living space, central A/C, and a large south-facing backyard—an absolute RARE find! Just steps from the local elementary school, community centre, outdoor rink, and a large park, the location couldn’t be better. Inside, you'll find a bright and spacious living room with an electric fireplace feature, an adjacent dining room, and a kitchen with a cozy eating area, solid wood cabinetry, and a sunny south-facing window overlooking the backyard. Original hardwood floors continue through the three generously sized main-floor bedrooms, complemented by a full 4-piece bathroom. A separate rear entrance leads to the fully finished basement with a large rec room, a fourth bedroom, 3-piece bathroom, cold storage, and a spacious laundry room. The oversized single detached garage with back lane access provides space for a workshop area, while still leaving plenty of backyard space to enjoy the summer days, with a full clothes line, large veggie garden and mature tree for shade.. Lovingly maintained over the years, this home is ready for its next chapter and offers endless potential to update and create your ideal living space. Located close to Elbow Drive and transit, Rockyview Hospital, Glenmore Reservoir and the restaurants and shopping of MacLeod Trail, the location is perfect and this home won’t last long!
Inclusions: Central Air Conditioner,Dishwasher,Dryer,Electric Oven,Microwave Hood Fan,Refrigerator,Washer,Window Coverings
 38
38


