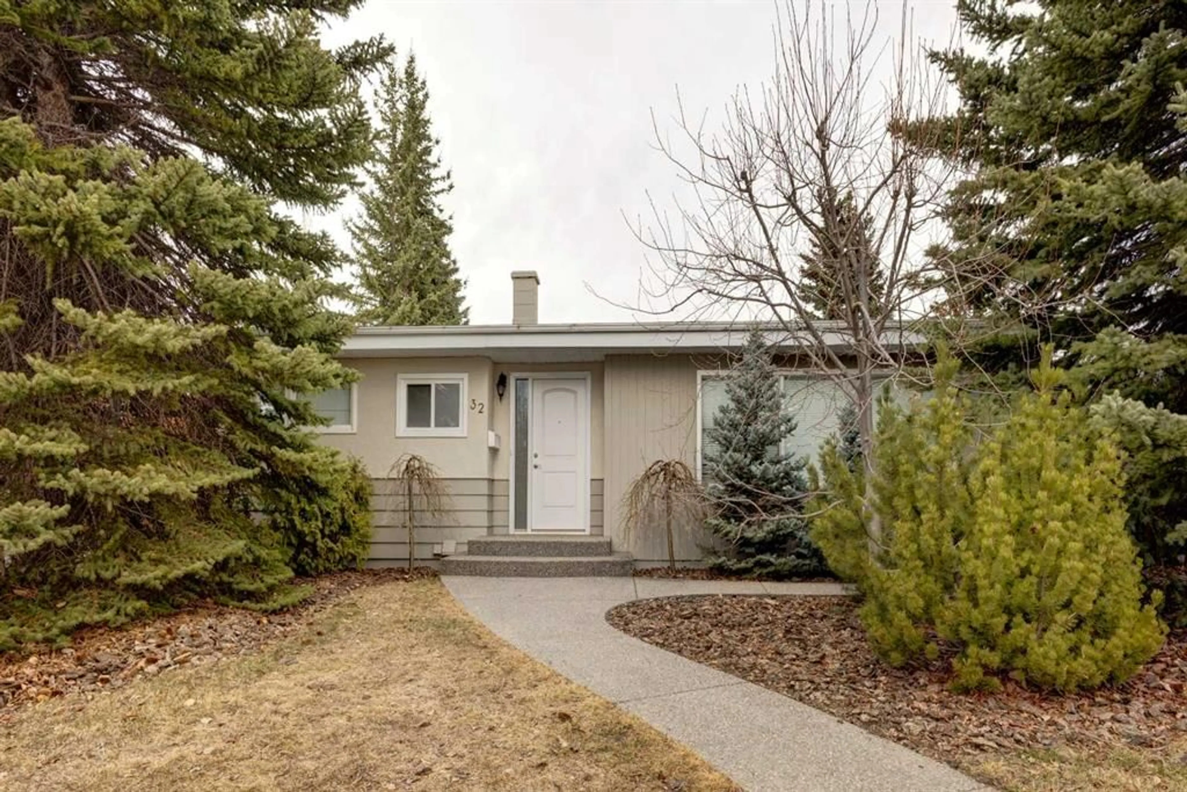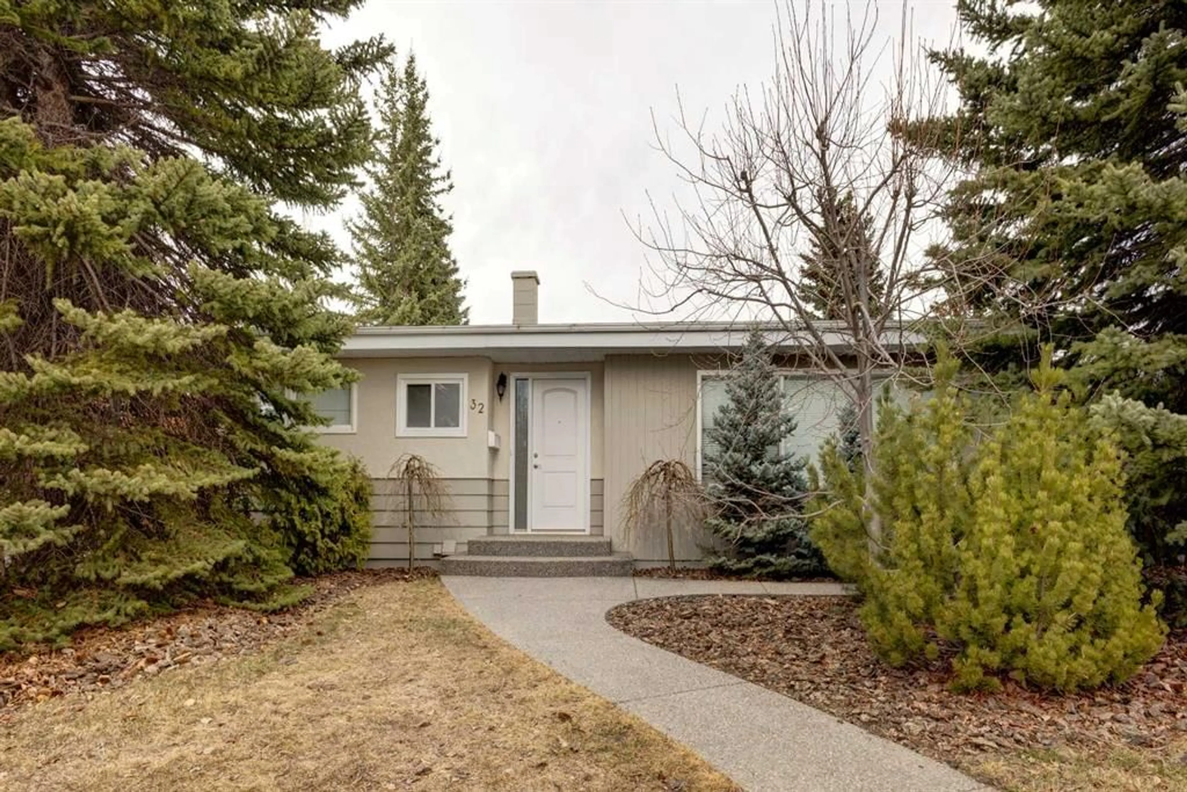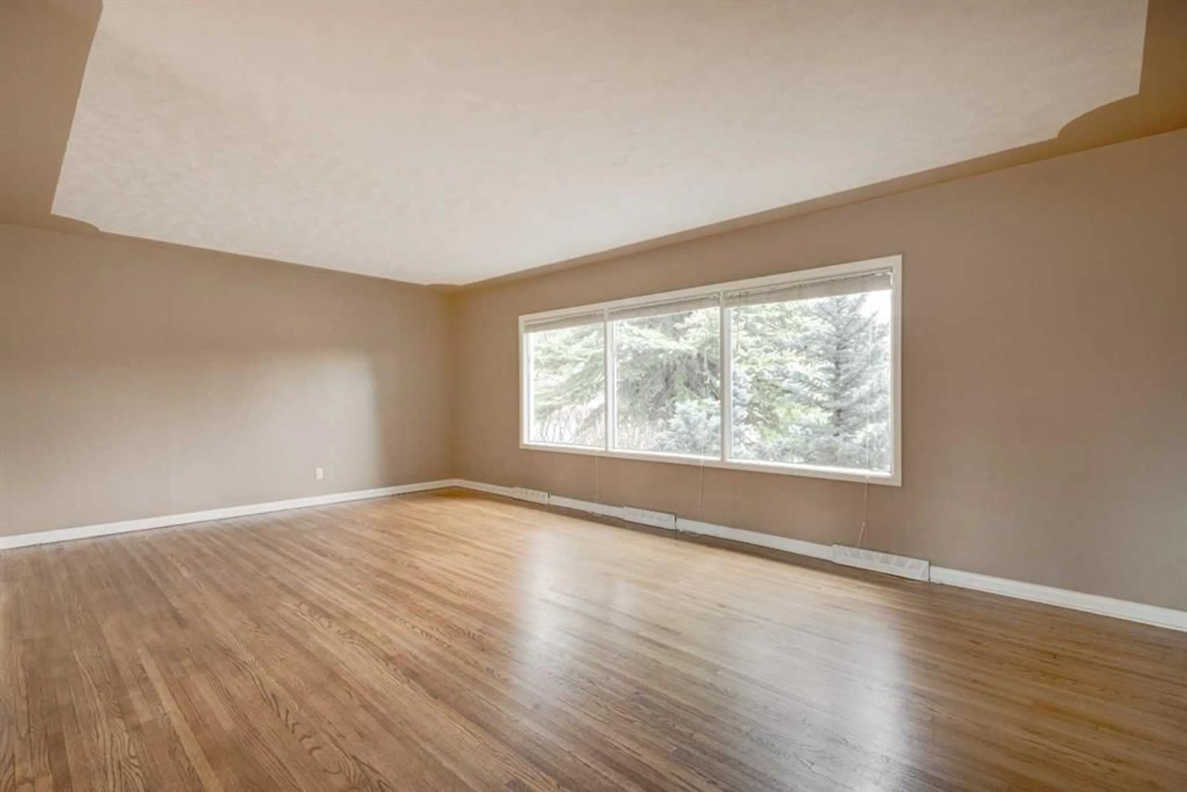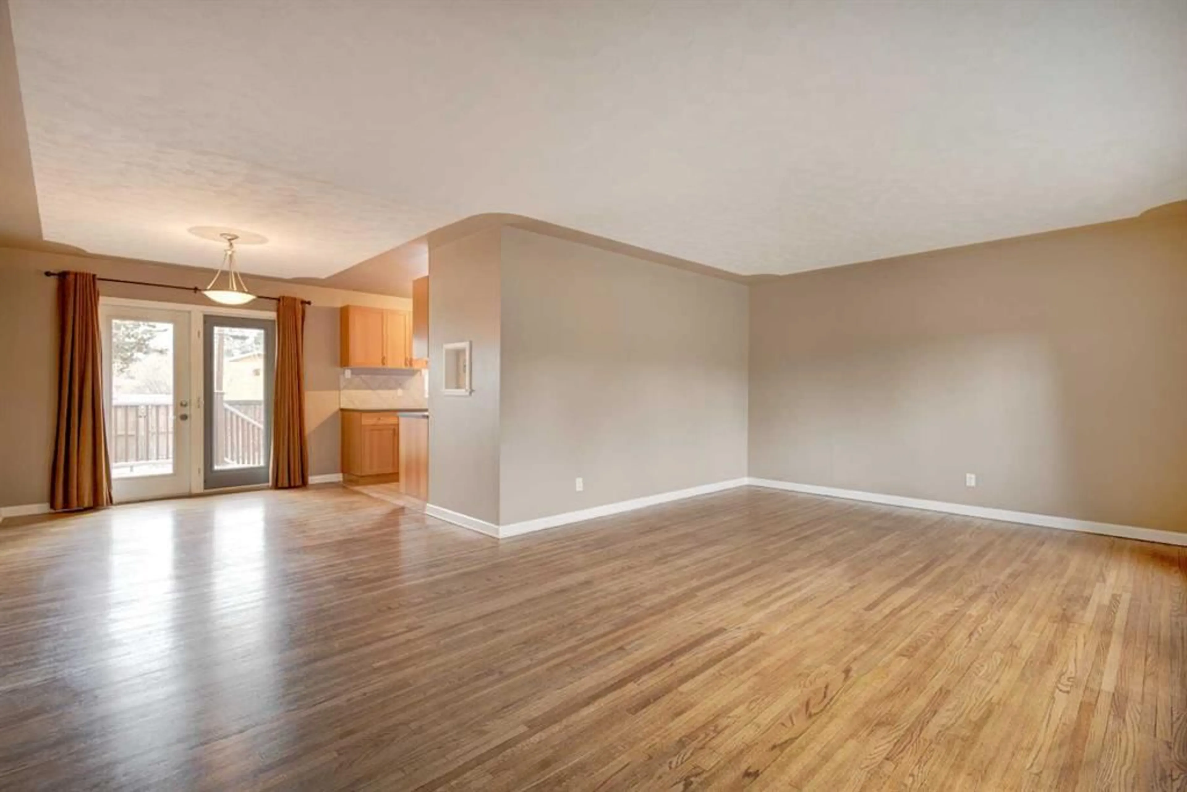32 Hooke Rd, Calgary, Alberta T2V 3K5
Contact us about this property
Highlights
Estimated ValueThis is the price Wahi expects this property to sell for.
The calculation is powered by our Instant Home Value Estimate, which uses current market and property price trends to estimate your home’s value with a 90% accuracy rate.Not available
Price/Sqft$630/sqft
Est. Mortgage$3,006/mo
Tax Amount (2024)$4,125/yr
Days On Market9 days
Description
Welcome to this immaculate and move-in ready home in West Haysboro!! Nestled close to all amenities, this neighborhood exudes a true sense of belonging. The perfect blend of comfort and convenience this bright and spacious bungalow offers over 2000 sq.ft. of developed living space! Upon entering, you are welcomed by an expansive south exposed living room and dining area that seamlessly connects to the outdoor deck, creating a easy indoor/outdoor flow. Functional kitchen is equipped with ample storage and counter space, full appliance package including a new Bosch dishwasher. Upper level offers 3 bedrooms and updated 4PC bathroom. Separate entrance that allows for the basement to be easily suited. Fully development basement with large rec room, 2 additional bedrooms, 3PC bathroom (2021), laundry area and ample storage. Beautifully landscaped front and backyard! Front walkway and porch (2009), Mature trees, weeping carraganas, garden bed, double detached garage. Exterior house and garage painted (2020). Ideally located footsteps from the STEM Innovation Academy JH (7-9) and Eugene Coste Elementary (Spanish immersion K-5). Minutes to Haysboro Elementary (K-6) and community center with 2 outdoor skating rinks, tennis courts, basketball nets and Natural Playground. Just steps to the Haysboro off-leash dog park. Close to all daily amenities including, Glenmore Landing, Glenmore Reservoir, Calgary walk and bike pathway systems and Heritage Park. This property hasd been well maintained, offering unparalleled convenience and lifestyle opportunities in one of Calgary's most desirable neighborhoods.
Property Details
Interior
Features
Main Floor
Living Room
13`1" x 21`4"Dining Room
12`2" x 9`5"Kitchen
8`3" x 12`0"Bedroom - Primary
11`9" x 12`1"Exterior
Features
Parking
Garage spaces 2
Garage type -
Other parking spaces 0
Total parking spaces 2
Property History
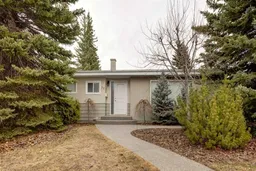 36
36
