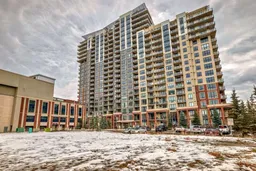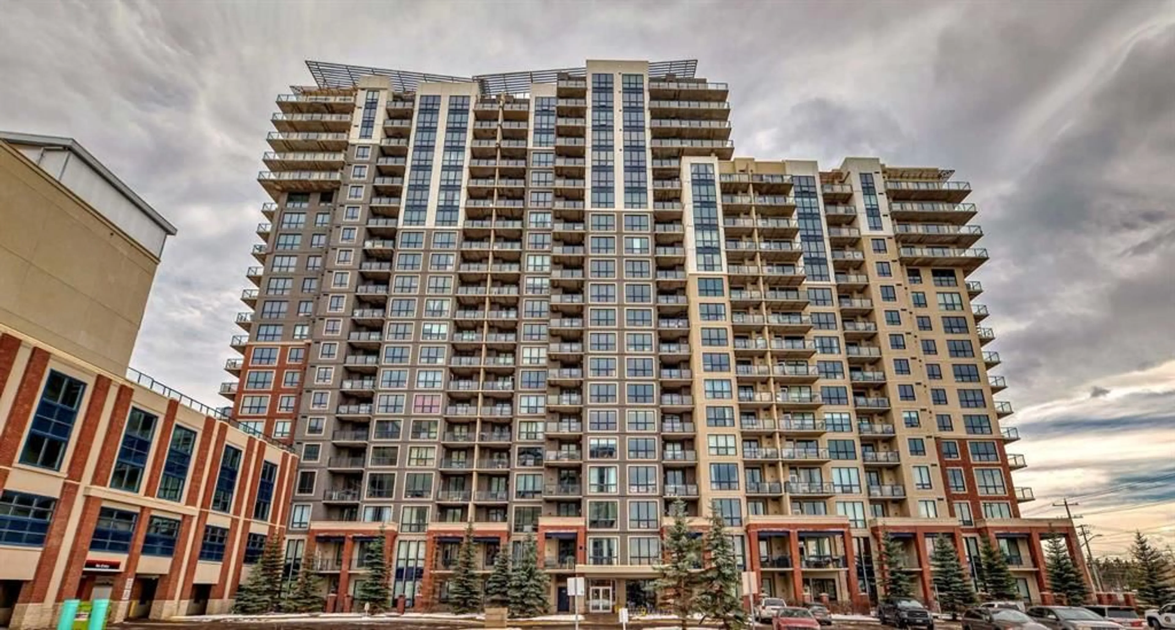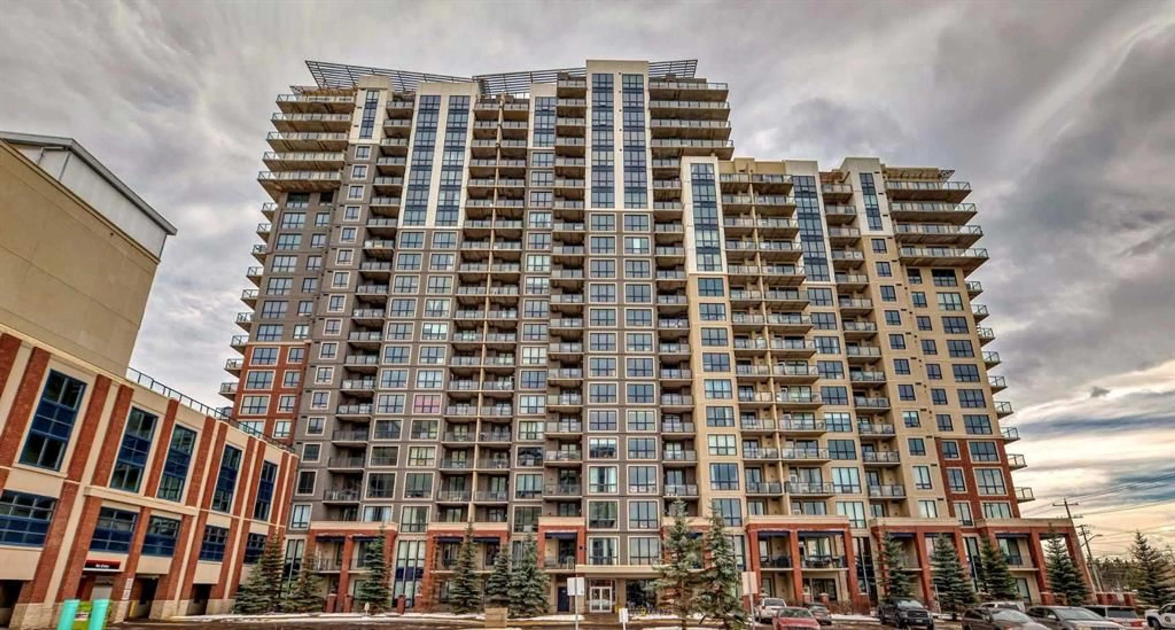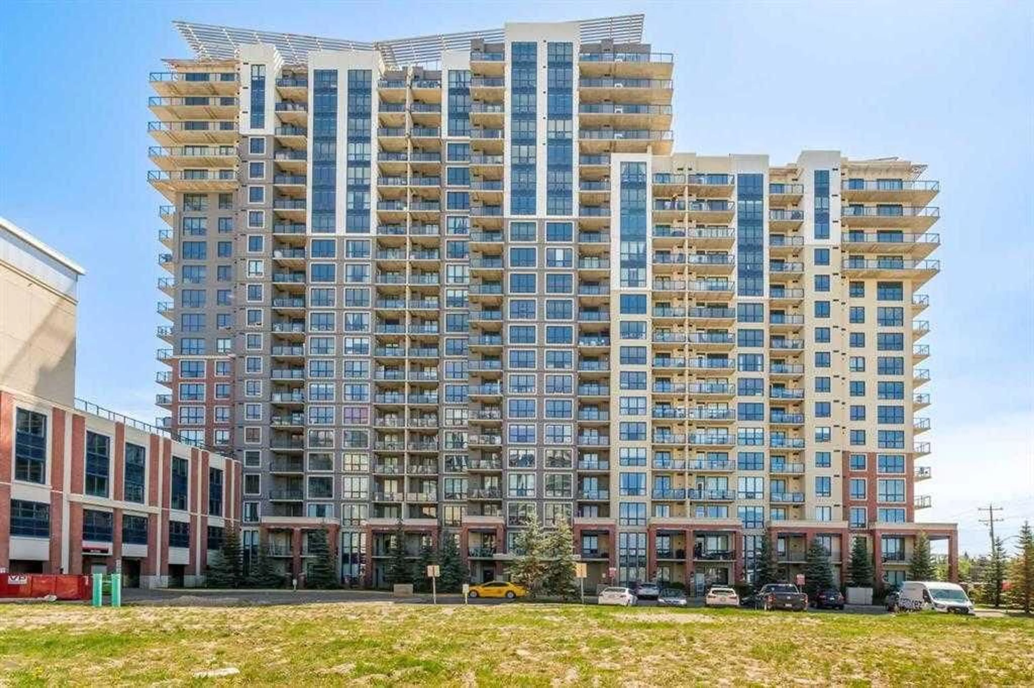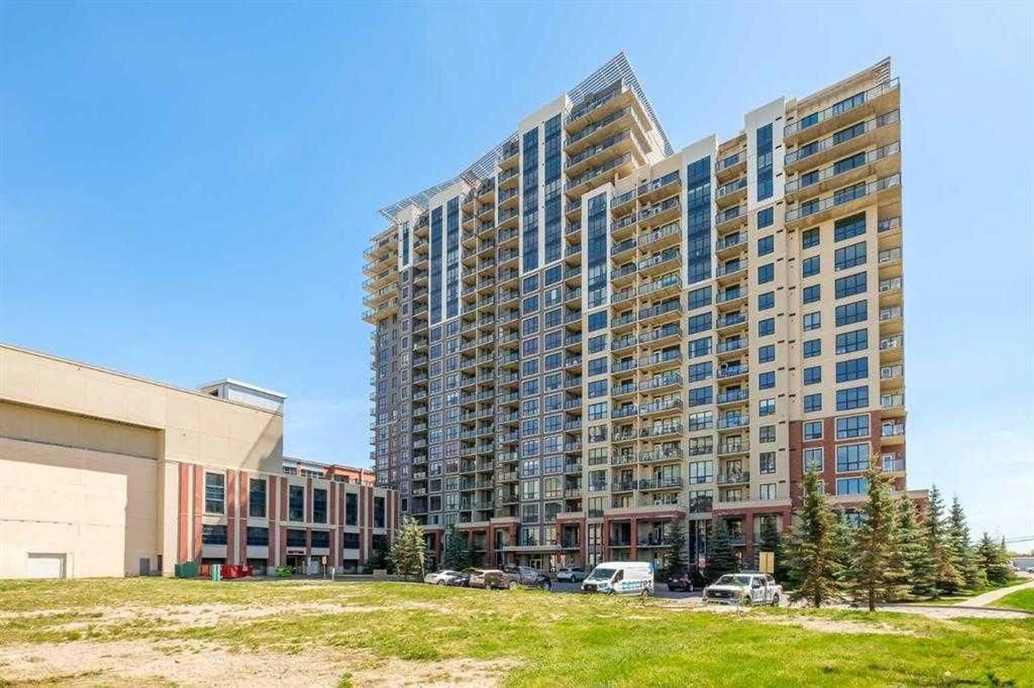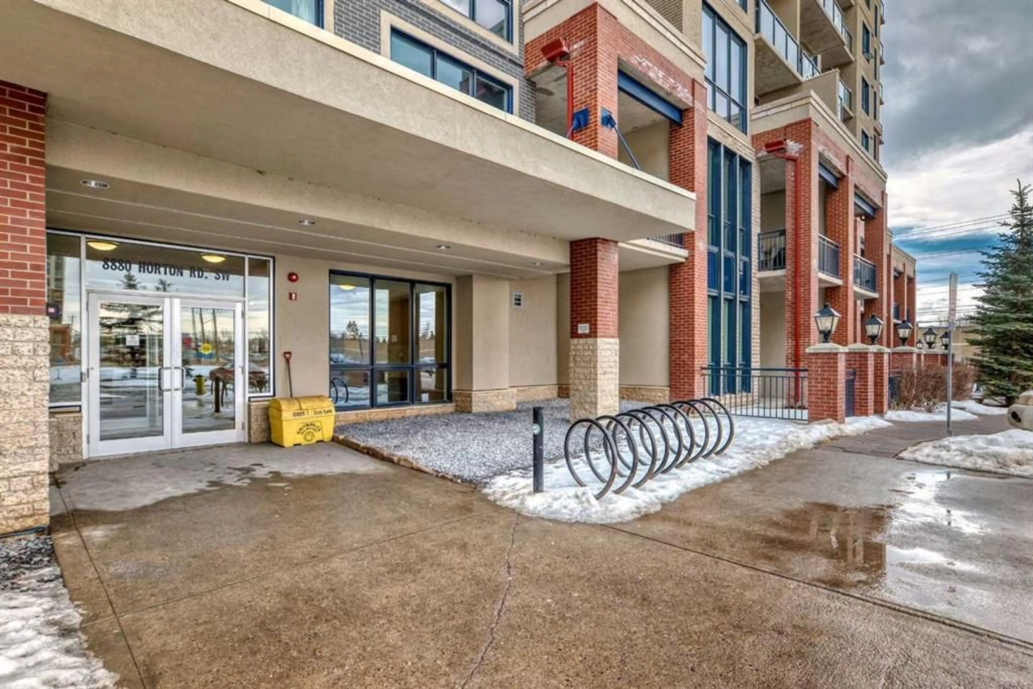8880 Horton Rd #312, Calgary, Alberta T2V2W3
Contact us about this property
Highlights
Estimated ValueThis is the price Wahi expects this property to sell for.
The calculation is powered by our Instant Home Value Estimate, which uses current market and property price trends to estimate your home’s value with a 90% accuracy rate.Not available
Price/Sqft$375/sqft
Est. Mortgage$1,224/mo
Maintenance fees$431/mo
Tax Amount (2025)$1,866/yr
Days On Market14 days
Description
Experience the Allure of This Stunning South-Facing Residence Bathed in natural light—thanks to its newer windows—this beautifully maintained, Featuring soaring 10-foot ceilings and the added comfort of air conditioning for warmer days. Yorkshire Model—one unit per floor, builder size is 813 sq feet, RMS is 759 sq feet. Thoughtfully cared for by its original owner, the home offers a spacious bedroom with a walk-through closet and a flexible den, perfect for a home office. The kitchen impresses with rich espresso cabinetry, upgraded granite countertops. Step outside to a wrap-around balcony equipped with a gas line—perfect for BBQs and outdoor gatherings. Additional highlights include: Granite countertops in both the kitchen and bathroom In-suite laundry for everyday convenience Hot water on demand, professionally maintained by Romcan Heating One indoor parking space included Located in one of SW Calgary’s most sought-after communities, you’ll enjoy easy access to the Heritage LRT station, nearby shopping, professional services, and a variety of local amenities—all seamlessly integrated with the condominium lifestyle. Don’t miss the opportunity to make this beautifully curated home your own.
Property Details
Interior
Features
Main Floor
Kitchen
10`8" x 9`8"Bedroom - Primary
11`2" x 11`10"Walk-In Closet
6`4" x 4`0"4pc Bathroom
8`4" x 5`9"Exterior
Features
Parking
Garage spaces -
Garage type -
Total parking spaces 1
Condo Details
Amenities
Community Gardens, Elevator(s), Parking, Secured Parking
Inclusions
Property History
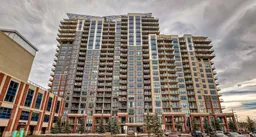 38
38