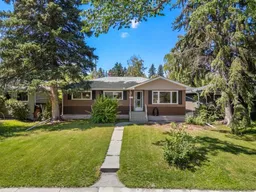Charming Haysboro Bungalow with Endless Potential – West-Facing Backyard, 5 Bedrooms & Updated Bathrooms! Welcome to this delightful 1,000+ sq. ft. bungalow in the heart of Haysboro — a community celebrated for its mature trees, friendly neighbours, and unbeatable convenience. With 5 bedrooms, 2 full bathrooms, and endless possibilities, this home is perfect for families, savvy investors, or anyone eager to create their dream space. Inside, you’ll find original hardwood floors, freshly painted interiors, and updated bathrooms. The main floor features 3 bedrooms, a bright living room flooded with natural light, and a cozy kitchen with stainless steel appliances. The thoughtful layout, complete with a back entrance, makes it easy to envision adding a future basement suite — ideal for rental income or extended family (subject to city approval). Set on a generous 6,400+ sq. ft. lot with a west-facing backyard, the opportunities here are endless. Renovate, expand, or explore multi-family development potential (with City of Calgary approval). The private backyard is a sunny, west-facing retreat — perfect for afternoon gatherings or quiet relaxation. A detached oversized double garage plus an extra two-car parking pad offers plenty of space for vehicles, hobbies, or storage. All of this is located just minutes from Calgary’s inner city, surrounded by parks, schools, shopping, and transit — making this one of the city’s most walkable and desirable neighbourhoods.
Inclusions: Dishwasher,Electric Range,Refrigerator,Washer/Dryer
 50
50


