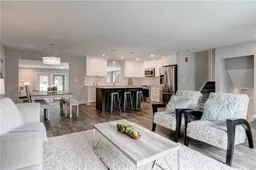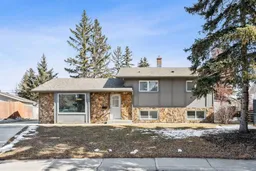Forget everything you think you know about split-level homes—this fully renovated gem in the heart of Haysboro raises the bar. With over 1,800 square feet of updated living space, this home blends modern upgrades with timeless comfort. Stylish, smartly designed, and packed with personality, this three-level beauty isn’t just move-in ready—it’s move-in and never want to leave ready.
Step through the front door into a bright, open living space that balances comfort with a sense of occasion. A built-in window seat offers a cozy spot to unwind while sneakily adding storage, and the open front entry invites guests to flow easily for dinners, playdates, or spontaneous drop-ins.
Anchoring the home is a beautifully redesigned kitchen that brings together modern elegance and everyday ease. With stylish two-tone cabinetry, quartz countertops, and sleek stainless-steel appliances, it’s a chef’s dream—even if cooking means assembling a charcuterie board. Open to the dining area, it flows into the sunken great room below, where a wood-burning fireplace sets the scene for movie nights, marshmallow roasting, or simply staying warm while ignoring your group chats.
Upstairs, the primary suite is the escape you never knew you needed. The spa-inspired ensuite features a soaking tub, separate shower, and modern finishes. His-and-hers closets—plus a walk-through—mean there's space for everything. Another full bathroom and bedroom upstairs make this home ideal for families, visiting friends, or a peaceful home office space.
The lower level adds even more versatility with a third bedroom, two-piece bath, and a light-filled rec room perfect for game nights or a teenage hangout. There’s also a laundry area and above-ground windows that make the space feel anything but basement-y.
Outside, the freshly poured concrete stretches from the front driveway to the expansive rear patio, creating a sleek, low-maintenance space. Whether it’s morning coffee on the patio, sunset dinners under string lights, or giving the dog room to roam, this outdoor space delivers. It’s a yard that invites you to slow down, spread out, and stay awhile. Parking goes above and beyond: a separate three-car garage, lower-level stall, and a driveway long enough for an RV, trailer, or three more vehicles. Whether you're hosting guests, storing gear, or showing off your toys, there’s room for it all.
Every inch has been updated with purpose and polish—from engineered hardwood and plush carpet to quartz counters, sleek lighting, and fully modernized bathrooms and finishes. A massive crawlspace means plenty of storage for mementos and holiday décor while your garage stays free for cars and hobbies.
This is more than a home—it’s your next chapter, fully updated and ready for you. All that’s missing is your name on the mailbox.
Inclusions: Dishwasher,Dryer,Electric Range,Microwave Hood Fan,Refrigerator,Washer,Window Coverings
 36
36



