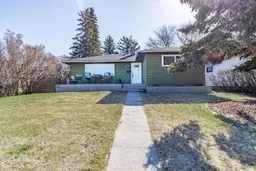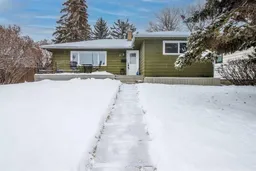Welcome to 2 Hamlet Road SW, a beautifully situated home in the heart of Haysboro—one of Calgary’s most family-friendly communities! With unbeatable access to 14 street, Crowchild tr, Elbow dr, Macleod Tr, and Stoney Tr, and a 15 minute drive to downtown taking any of these routes, this location is so versitle. Not only is transportation great, but hop on your bike and you are moments away from some of the best pathways around the city. Newer roof on the home -2019, Newer windows and custom blinds throughout the main floor-2022, New flooring in the basement-2024, New front porch-2024, Freshly stained front porch and fence-2024, New stove, new dishwasher-2024, freshly painted 2025. The home sits on a spacious corner lot, offering both privacy and convenience.
This home boasts a versatile layout with five bedrooms and two full bathrooms, providing ample space for families of all sizes. The treed-in backyard offers a safe and private space for kids and pets to play, while the front and back porches provide the perfect setting for morning coffee at sunrise and evening drinks at sunset. Conveniently located just steps from schools, shopping, major roads, churches, and hospitals, this property offers both accessibility and a strong sense of community. Haysboro is known for its welcoming atmosphere, great schools, and beautiful parks, making it an ideal place to call home.
Don’t miss out on this incredible opportunity!
Inclusions: Dishwasher,Dryer,Electric Oven,Electric Stove,Garage Control(s),Microwave,Range Hood,Refrigerator,Washer,Window Coverings
 45
45



