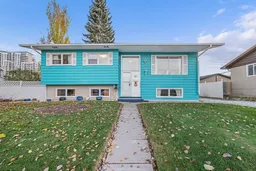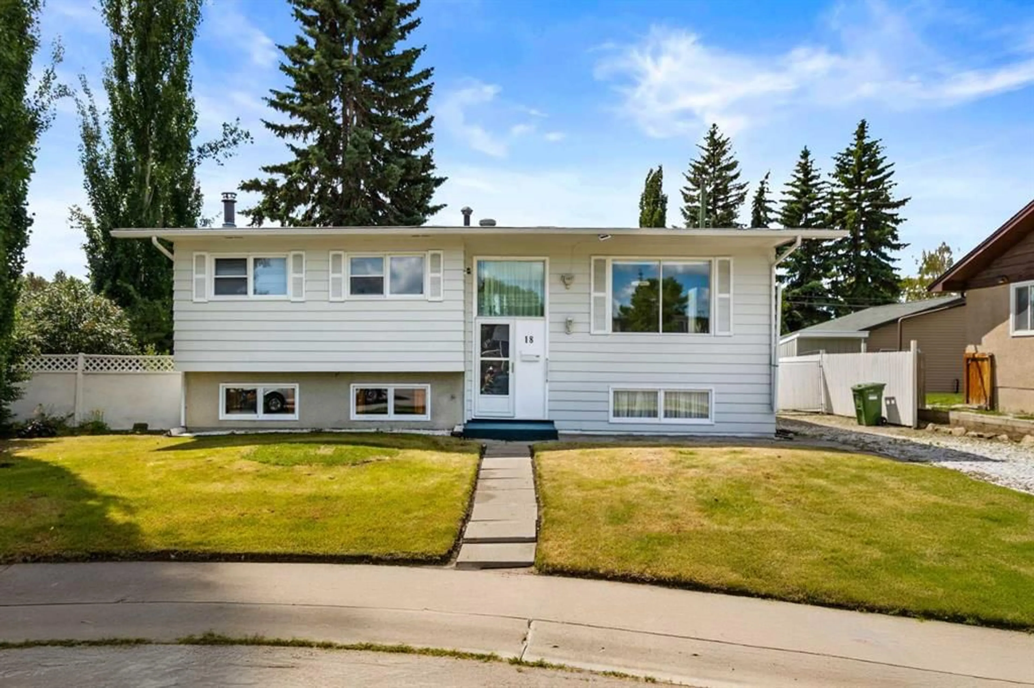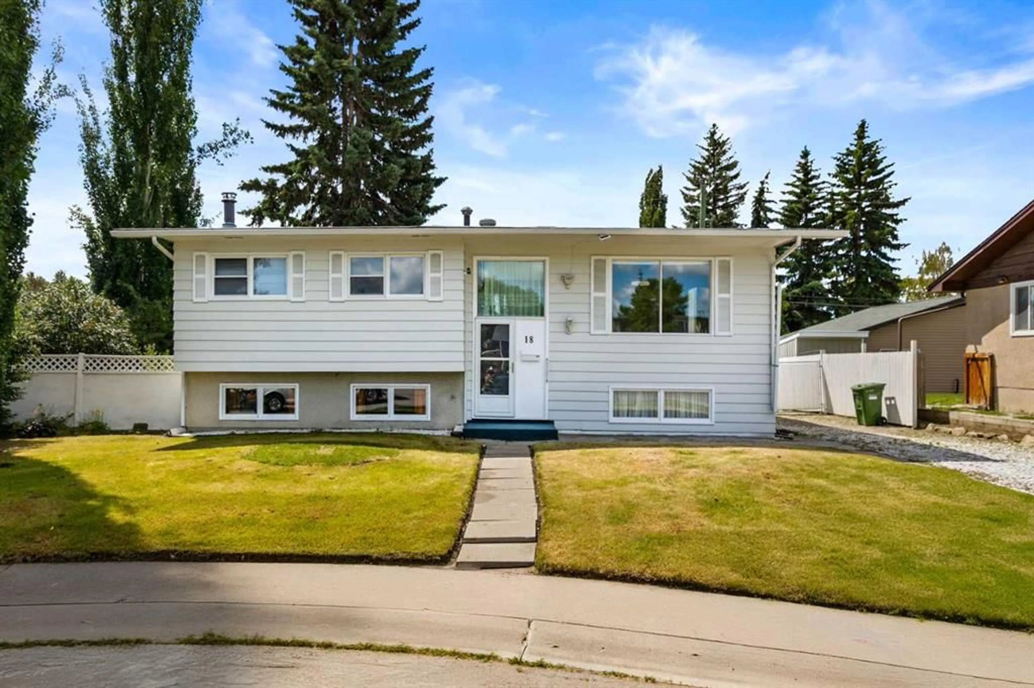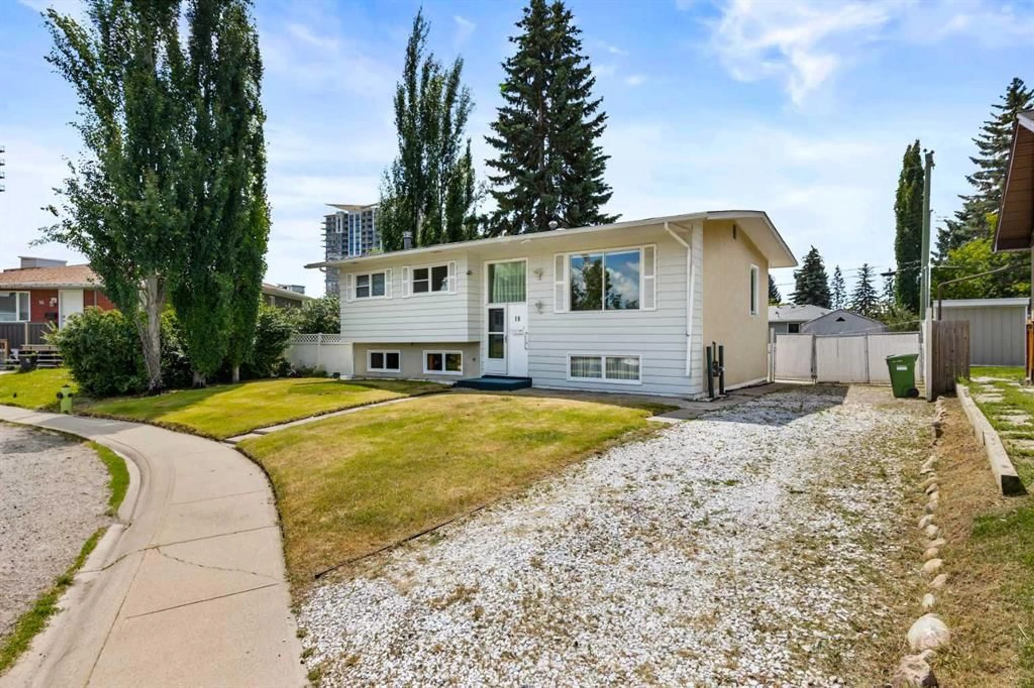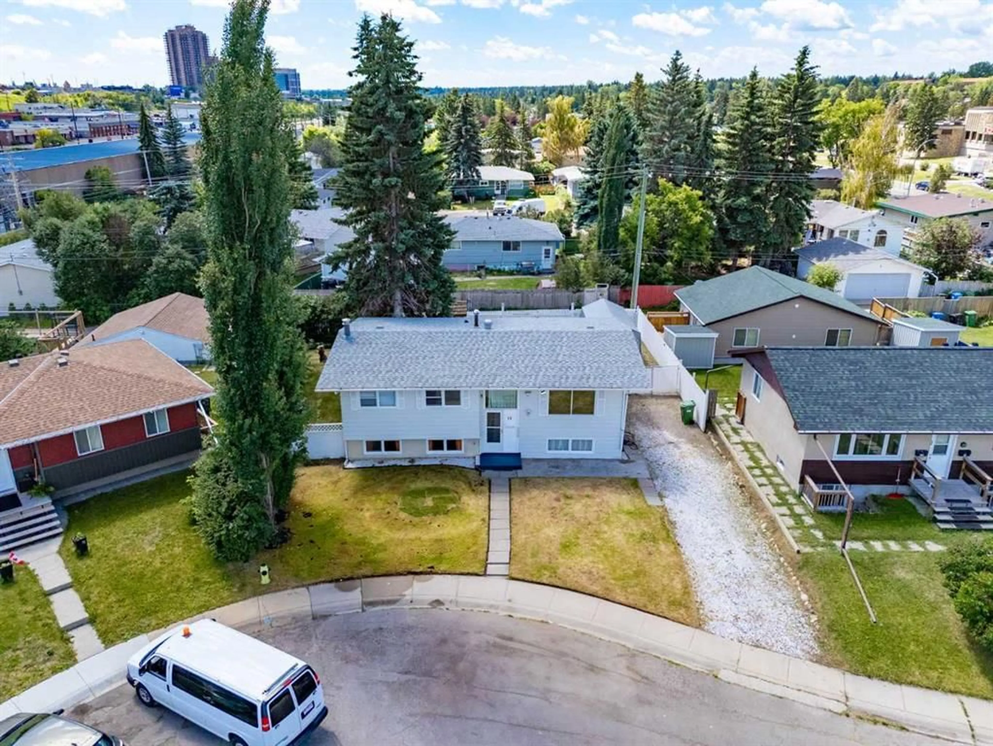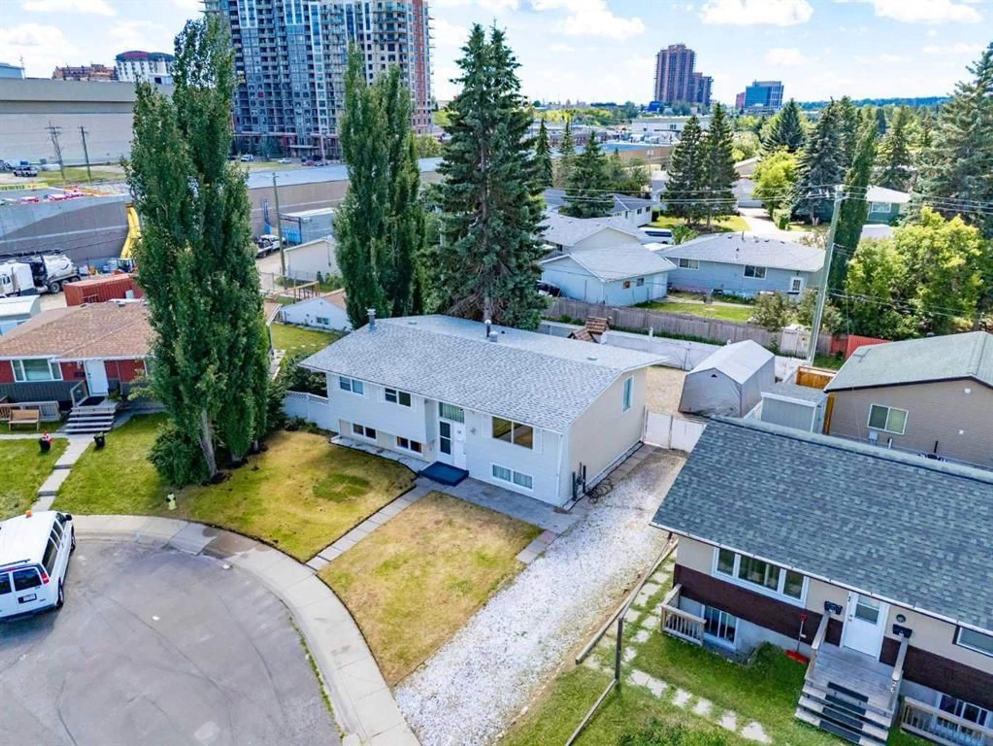18 Harmon Pl, Calgary, Alberta T2V 2Z9
Contact us about this property
Highlights
Estimated valueThis is the price Wahi expects this property to sell for.
The calculation is powered by our Instant Home Value Estimate, which uses current market and property price trends to estimate your home’s value with a 90% accuracy rate.Not available
Price/Sqft$558/sqft
Monthly cost
Open Calculator
Description
PRIME LOCATION, MODERN UPDATES and MASSIVE LOT (H-GO zoning)!! This bright and open 4 bedroom home is within walking distance to the C-Train, and only minutes away from groceries, shopping, restaurants, and all the local amenities you need. Whether you are looking for a new home to live, you are an avid investor looking to add to your portfolio, or you are a builder wanting to add new developments to our city, this home has loads of potential! Highlights of the new renovations include new VINYL PLANK floors throughout the main level, new gold themed LIGHTING fixtures, fresh modern white paint, updates to the kitchen (SS appliances, new brushed gold hardware, herringbone tile backsplash), stylish updates to the interior doors, and a hallway feature wall! The main level offers large living and dining spaces, perfect for entertaining, and access to the back deck and huge backyard with a playhouse, RV PARKING area, a portable storage/carport, and loads of space to add a garage. The main level also has 3 larger bedrooms and the full bathroom. Downstairs offers the vintage style look with a big entertainment area, another room that can be a bedroom, and a big mechanical/laundry/storage room that can be expanded into more living space. Don’t miss out on your chance to own this home on a unique large lot in a prime location, and at a great price!
Property Details
Interior
Features
Main Floor
Living Room
10`6" x 13`1"Dining Room
9`7" x 12`0"Kitchen
13`1" x 11`8"4pc Bathroom
5`2" x 11`8"Exterior
Features
Parking
Garage spaces -
Garage type -
Total parking spaces 4
Property History
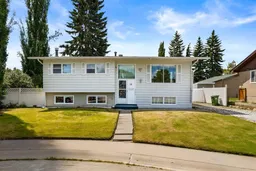 48
48