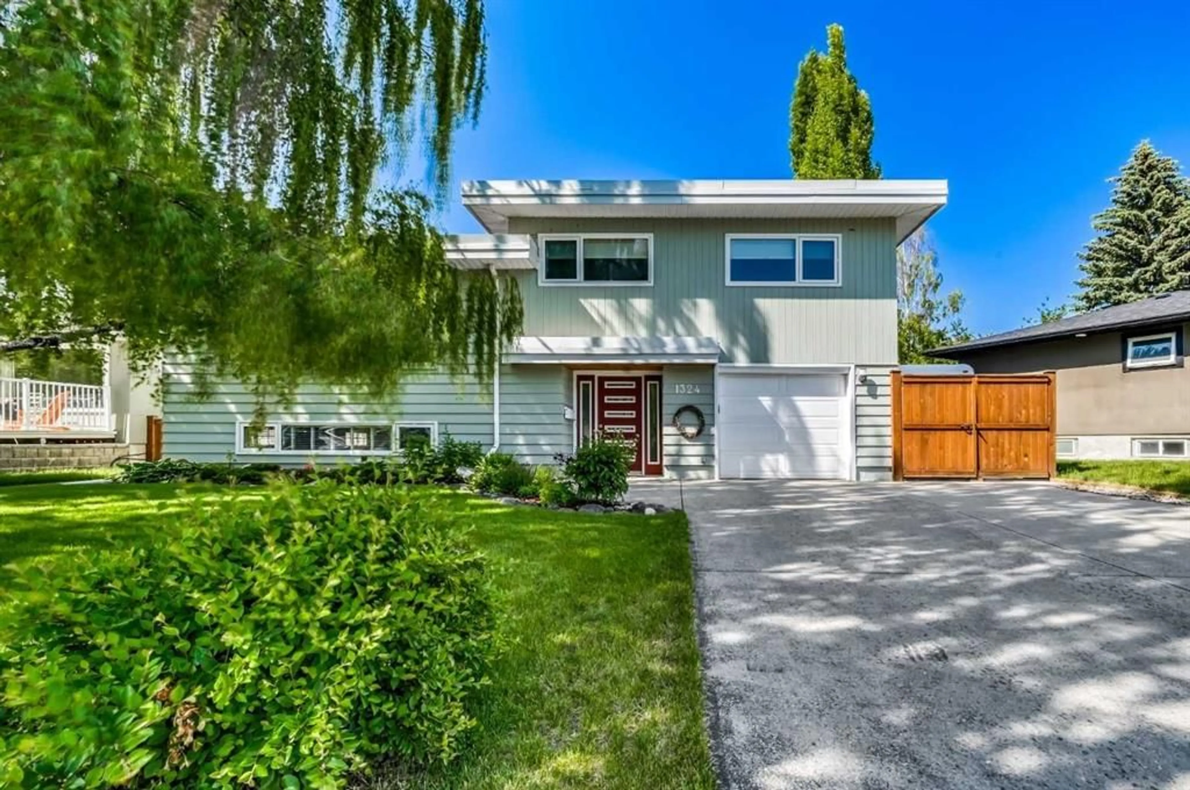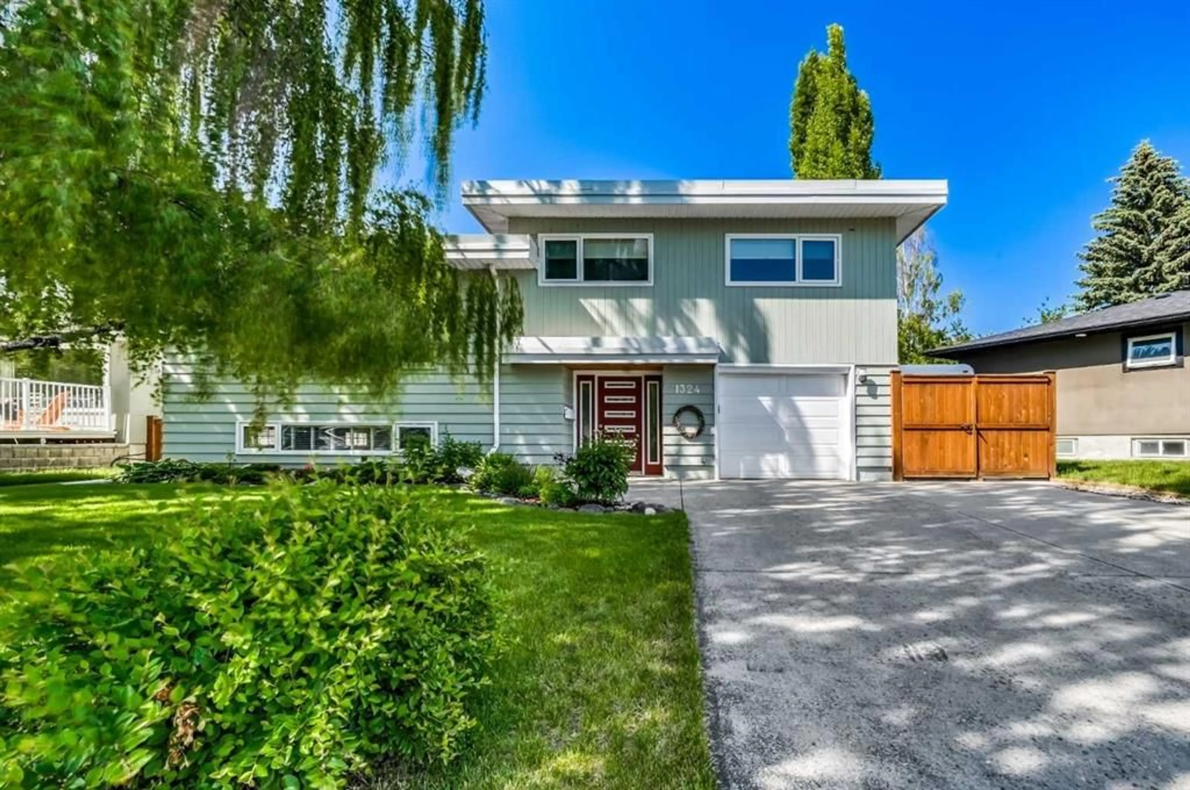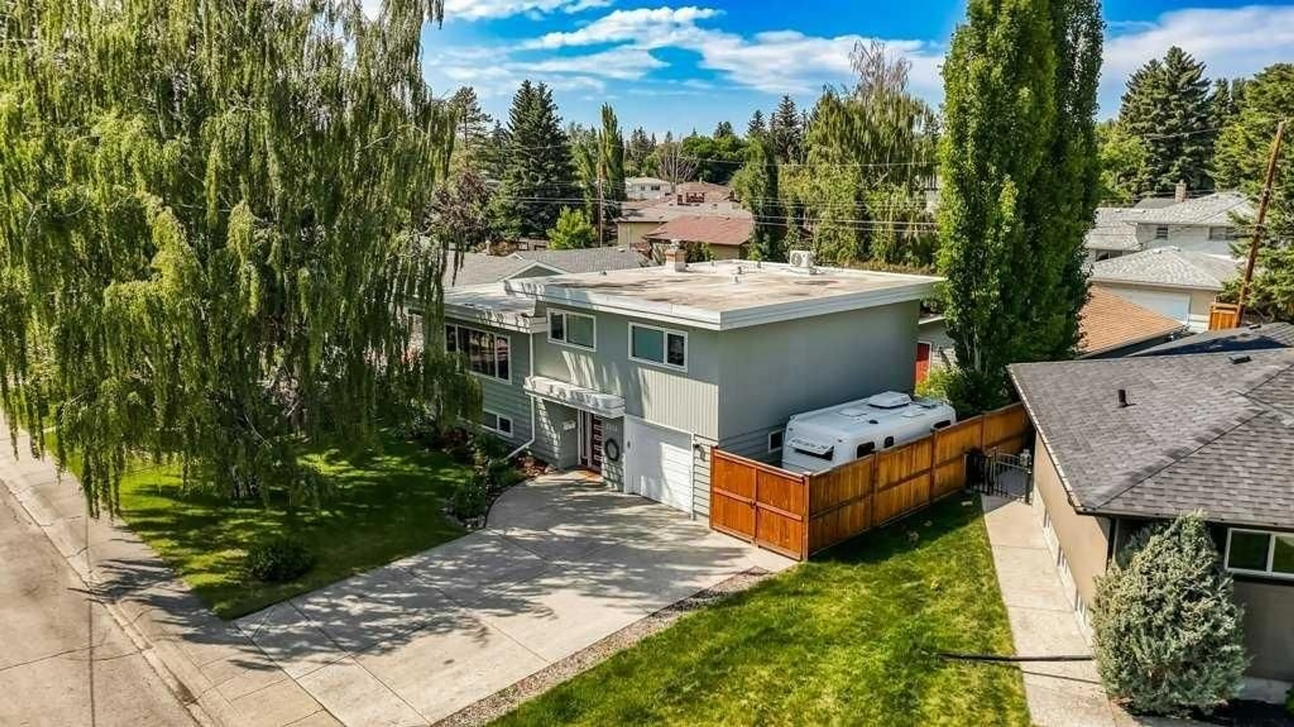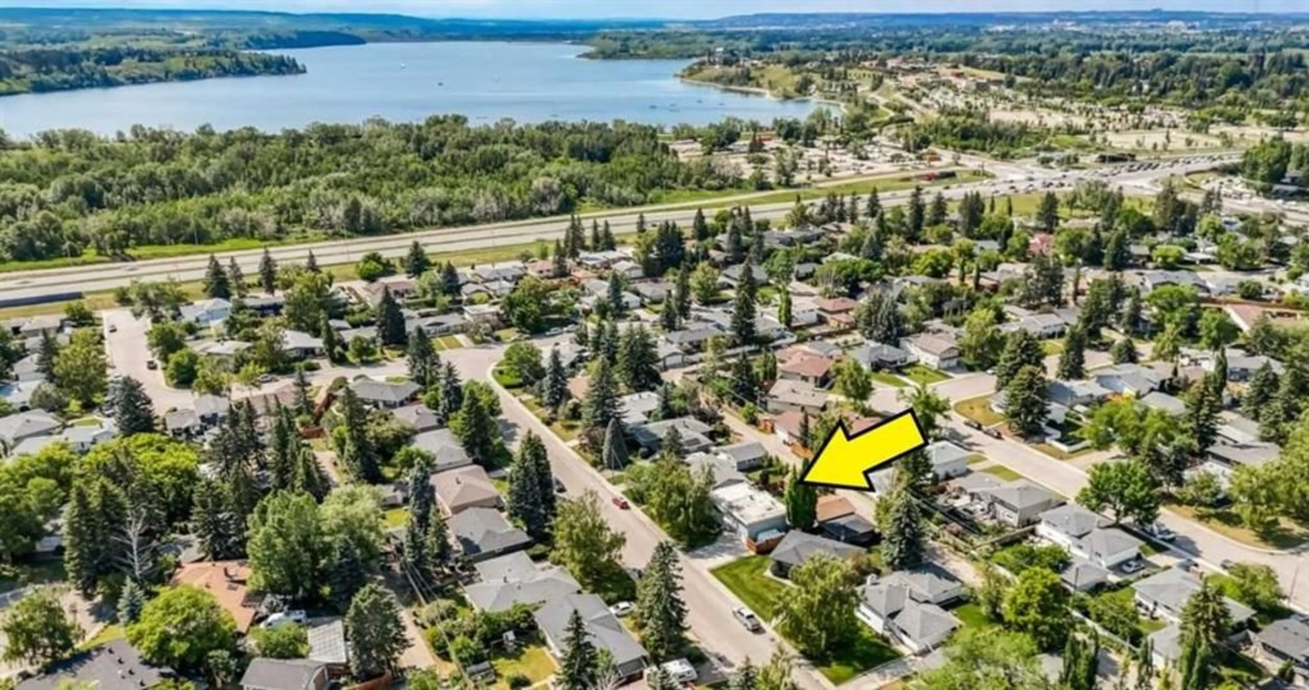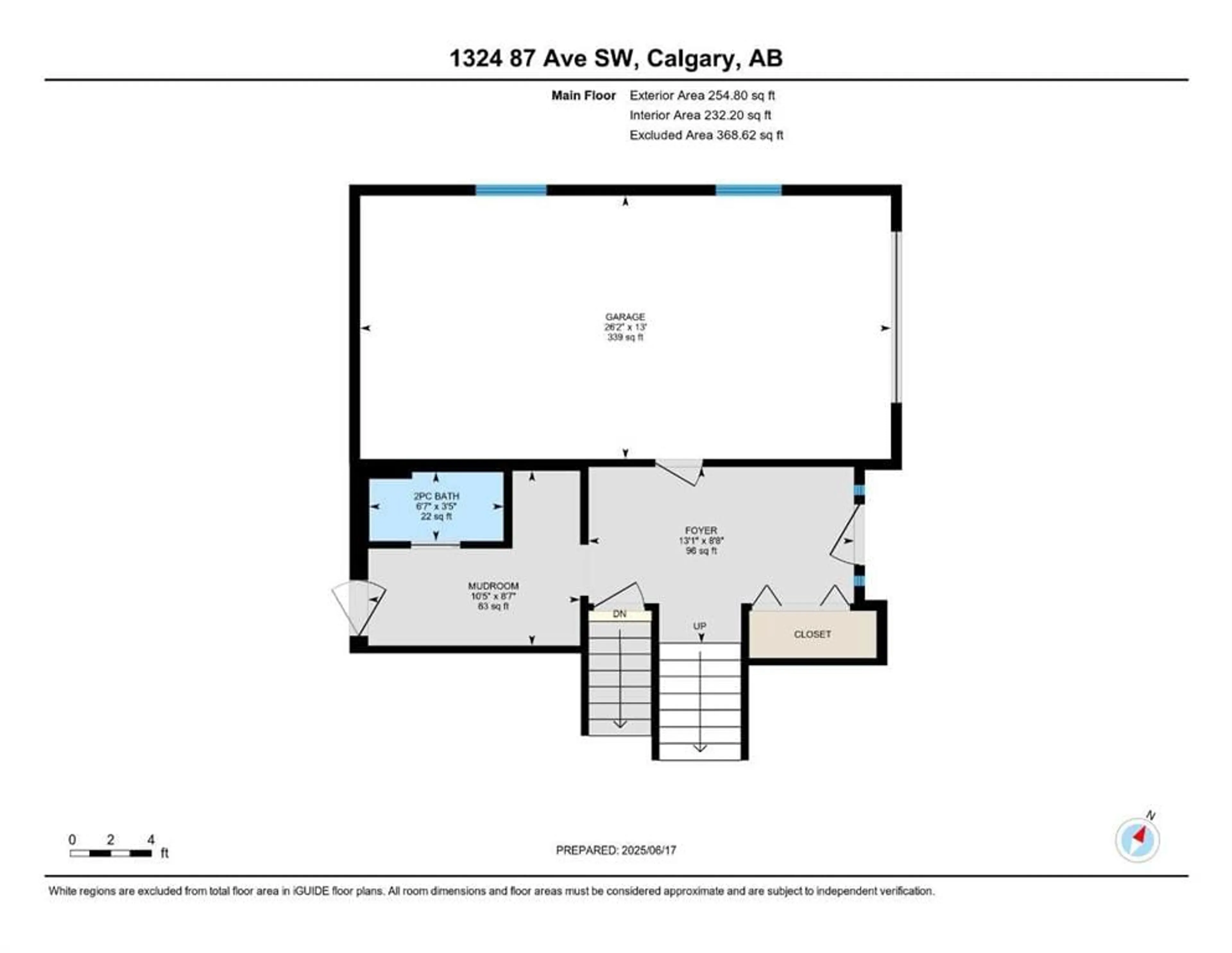1324 87 Ave, Calgary, Alberta T2V 0W3
Contact us about this property
Highlights
Estimated valueThis is the price Wahi expects this property to sell for.
The calculation is powered by our Instant Home Value Estimate, which uses current market and property price trends to estimate your home’s value with a 90% accuracy rate.Not available
Price/Sqft$576/sqft
Monthly cost
Open Calculator
Description
Your search ends here! This beautifully updated 4-level split blends thoughtful renovations with true pride of ownership. The bright main level welcomes you with a spacious foyer, a 2-piece bath, large mudroom, and access to both the backyard and single attached garage. One level up is the primary living space featuring a bright and spacious living room with gas fireplace, an updated kitchen with granite counters, gas cooktop, stainless steel appliances (including Bosche refrigerator and dishwasher), updated cabinetry, and a central breakfast bar. The generous dining area opens onto a composite deck overlooking the private yard including lawn area, lovely planter boxes, a patio area, garden shed, plus a 27' x 21' detached garage—fully insulated, heated (gas furnace), and equipped with 220V power. The top level features a 4 piece family bath and 3 bedrooms, including the primary with a 3-piece ensuite and Mini Split air conditioner for hot summer nights. The lower level includes a bright and spacious recreation room and utility/storage room. Added bonus is the extra-wide front driveway with a 9' x 24' side parking pad—ideal for your camper or trailer. Located on a quiet street in desirable Haysboro, walking distance to all levels of schools, near 2 fantastic outdoor skating rinks, and tennis/pickleball courts. Close to SW bus rapid transit and Heritage LRT and a short distance to malls, shops, restaurants, Rockyview Hospital and the Glenmore Reservoir. This home is an absolute gem!
Property Details
Interior
Features
Main Floor
2pc Bathroom
6`7" x 3`5"Foyer
13`1" x 8`8"Mud Room
10`5" x 8`7"Exterior
Features
Parking
Garage spaces 3
Garage type -
Other parking spaces 1
Total parking spaces 4
Property History
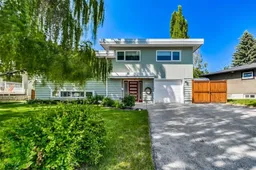 45
45
