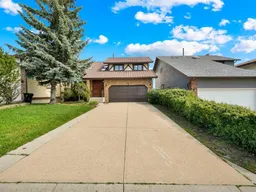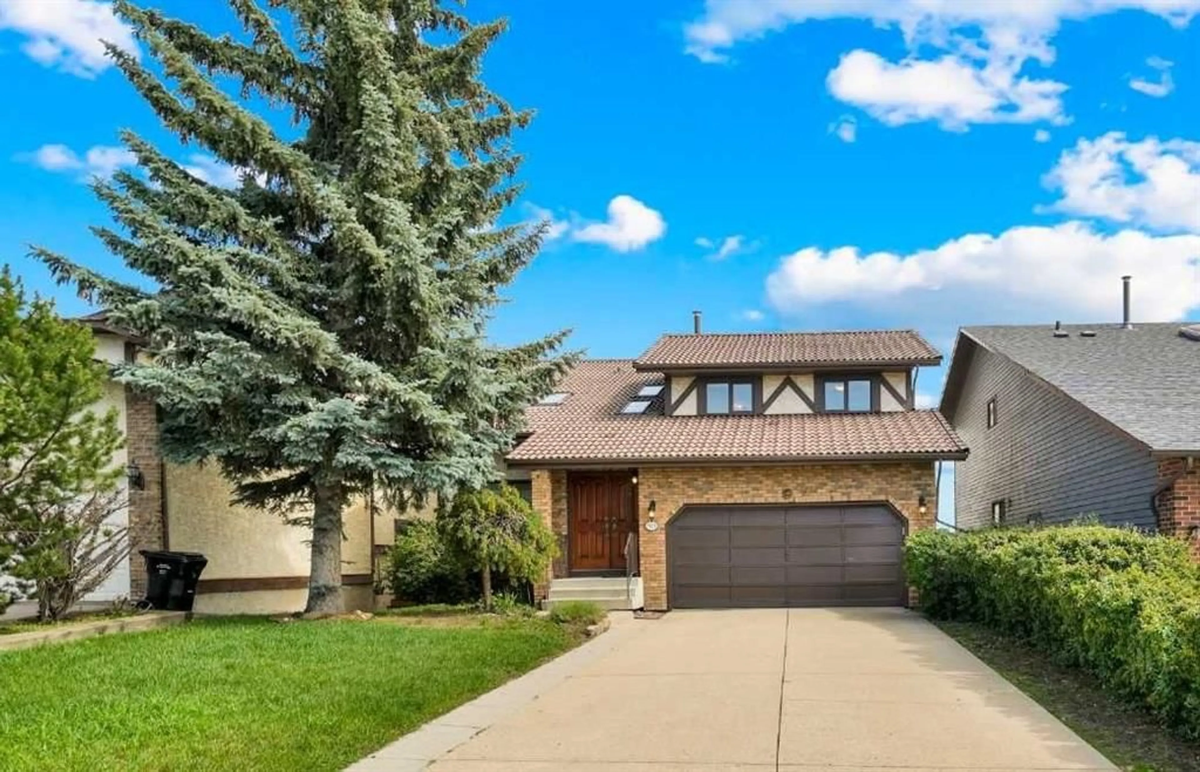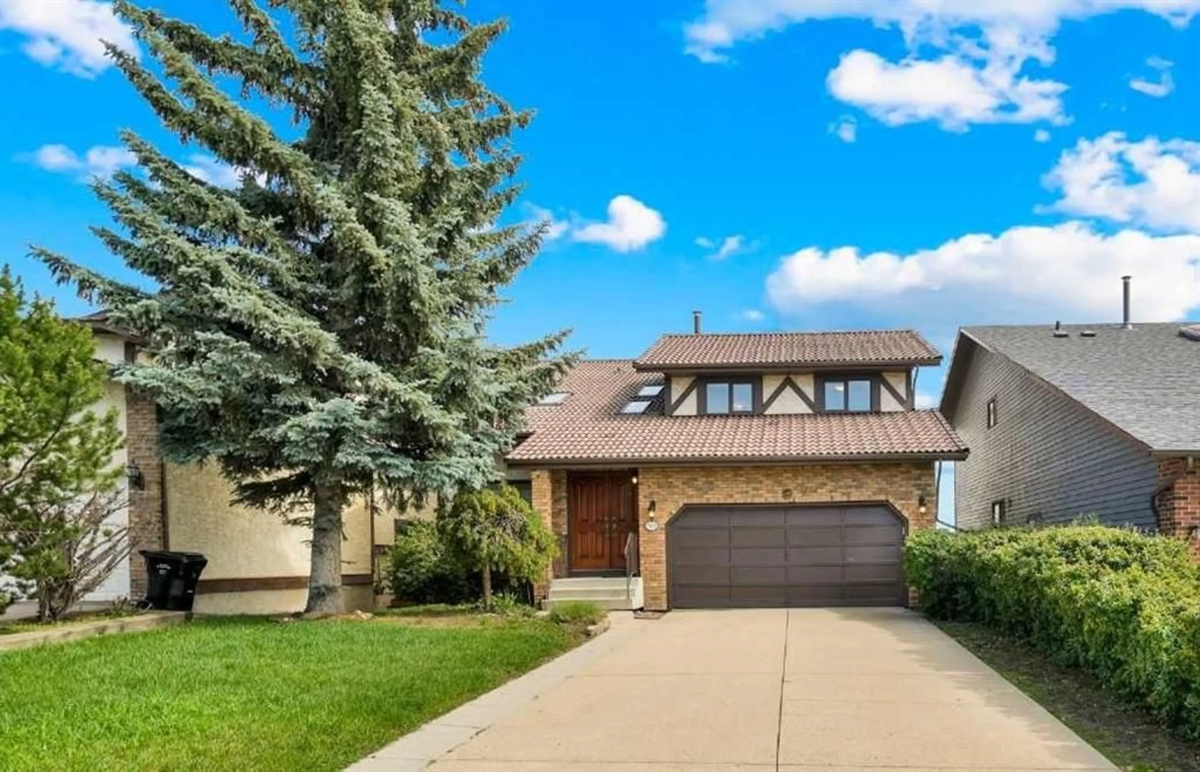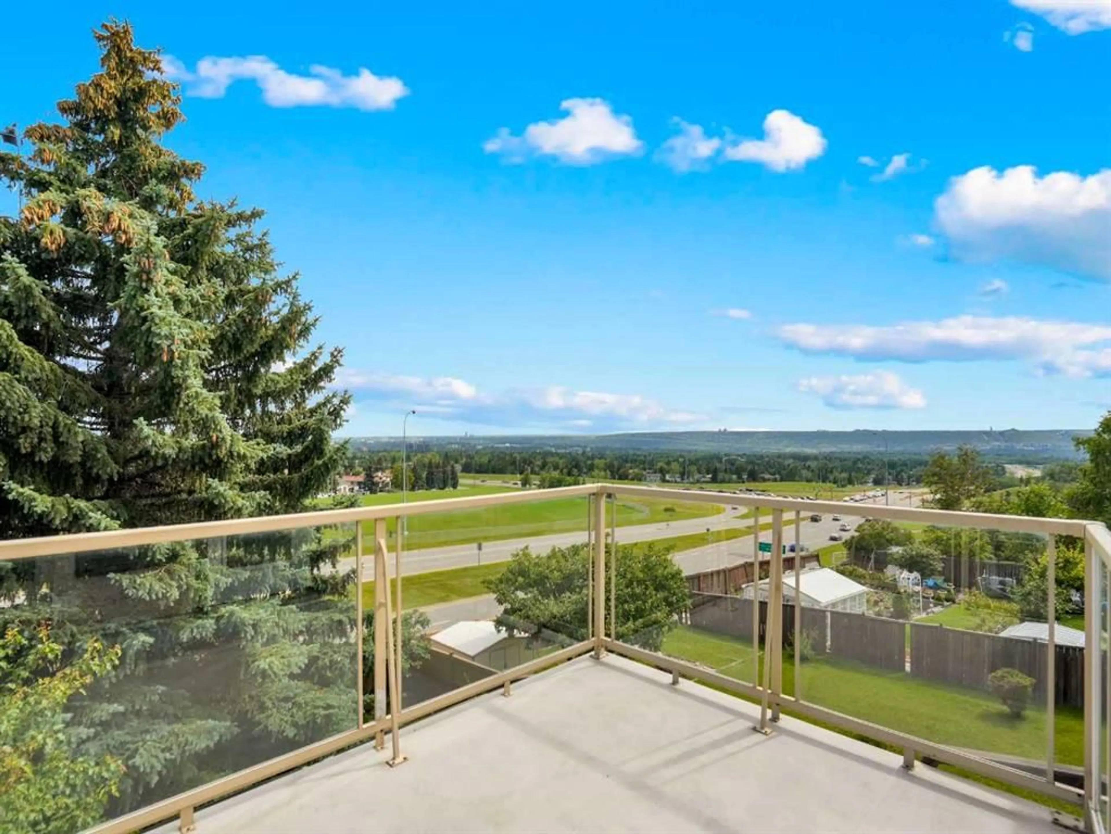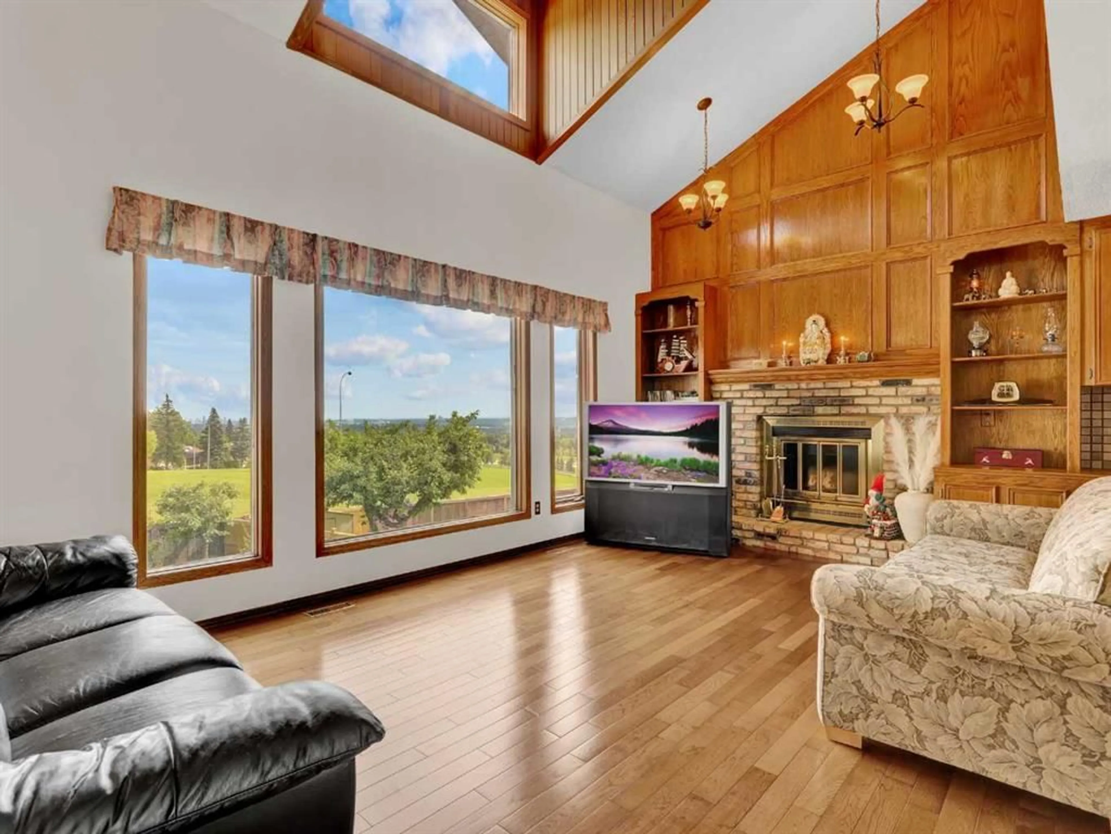99 Hawkcliff Way, Calgary, Alberta T3G 2S3
Contact us about this property
Highlights
Estimated valueThis is the price Wahi expects this property to sell for.
The calculation is powered by our Instant Home Value Estimate, which uses current market and property price trends to estimate your home’s value with a 90% accuracy rate.Not available
Price/Sqft$372/sqft
Monthly cost
Open Calculator
Description
Breathtaking Views. Timeless Elegance. Exceptional Value. Welcome to this impressive 2-storey split walkout home, nestled on a large, private, beautifully landscaped lot with unobstructed panoramic views of downtown and the mountains—a true retreat in the city. With its tile roof and low-maintenance exterior, this home offers curb appeal that lasts. Step inside and be greeted by soaring vaulted ceilings in the living room and a two-storey ceiling in the family room that floods the space with natural light. The main level features rich hardwood and tile floors, a seamless blend of elegance and durability. Designed for both comfort and style, the home showcases premium oak craftsmanship throughout, with custom built-in cabinetry, a wet bar, detailed oak paneling in the dining and family rooms, and wainscoting accents in the loft and stairway. The spacious master suite is your personal sanctuary, complete with a walk-in closet, a luxurious 5-piece ensuite, and a private balcony where you can soak in the sun and scenery. The fully finished walkout basement offers versatile space for entertaining, guests, or multi-generational living. All this, plus neutral décor, meticulously maintained interiors, and a peaceful, sun-drenched backyard perfect for gatherings or quiet moments. This is more than just a home—it’s a lifestyle upgrade. Don’t miss your chance to own one of the area’s most captivating properties.
Property Details
Interior
Features
Main Floor
Living Room
17`8" x 13`1"Foyer
6`8" x 5`8"Laundry
7`2" x 11`1"2pc Bathroom
4`2" x 7`4"Exterior
Features
Parking
Garage spaces 2
Garage type -
Other parking spaces 2
Total parking spaces 4
Property History
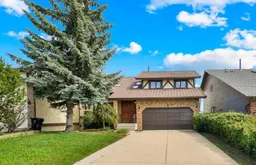 36
36