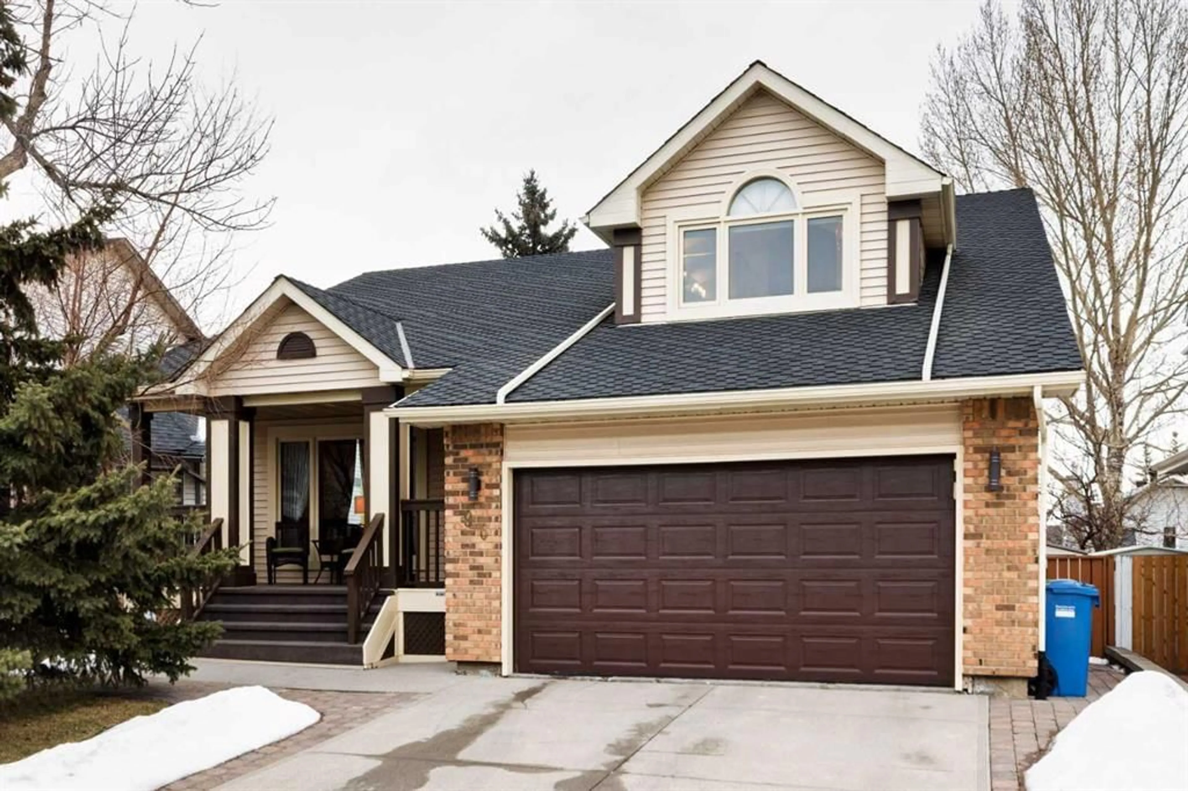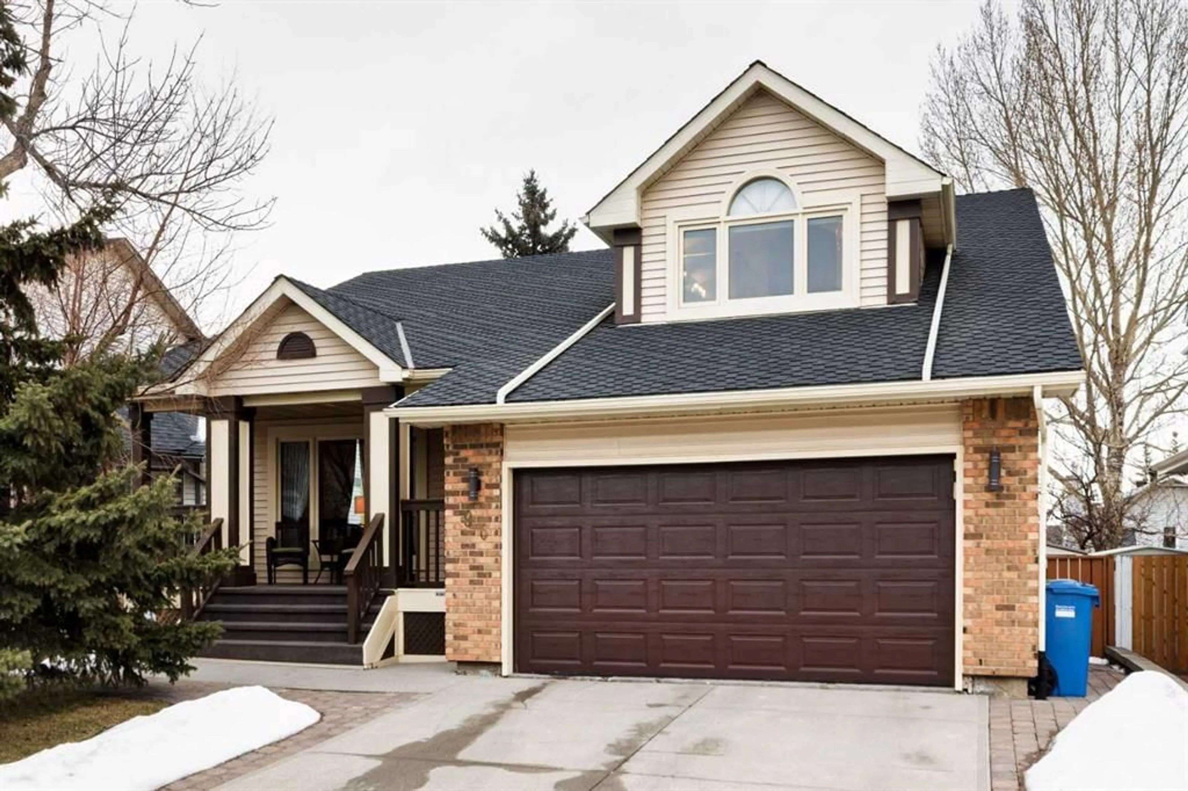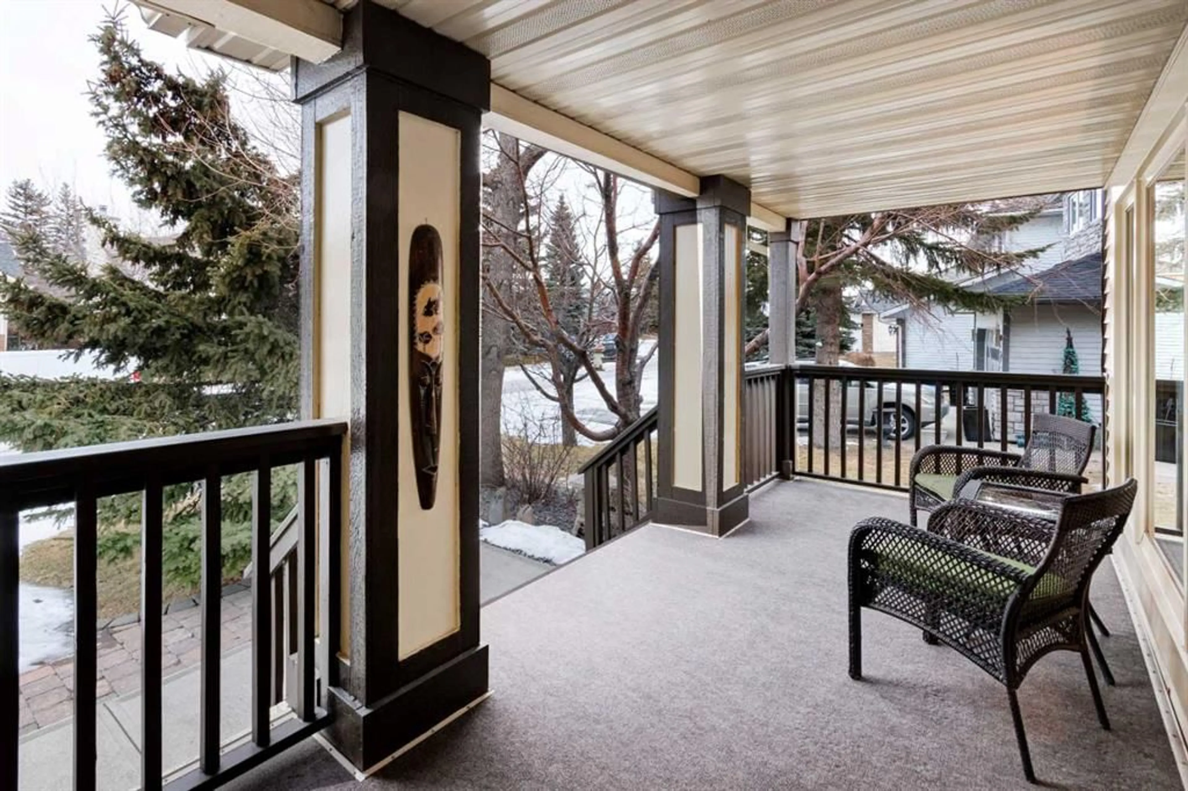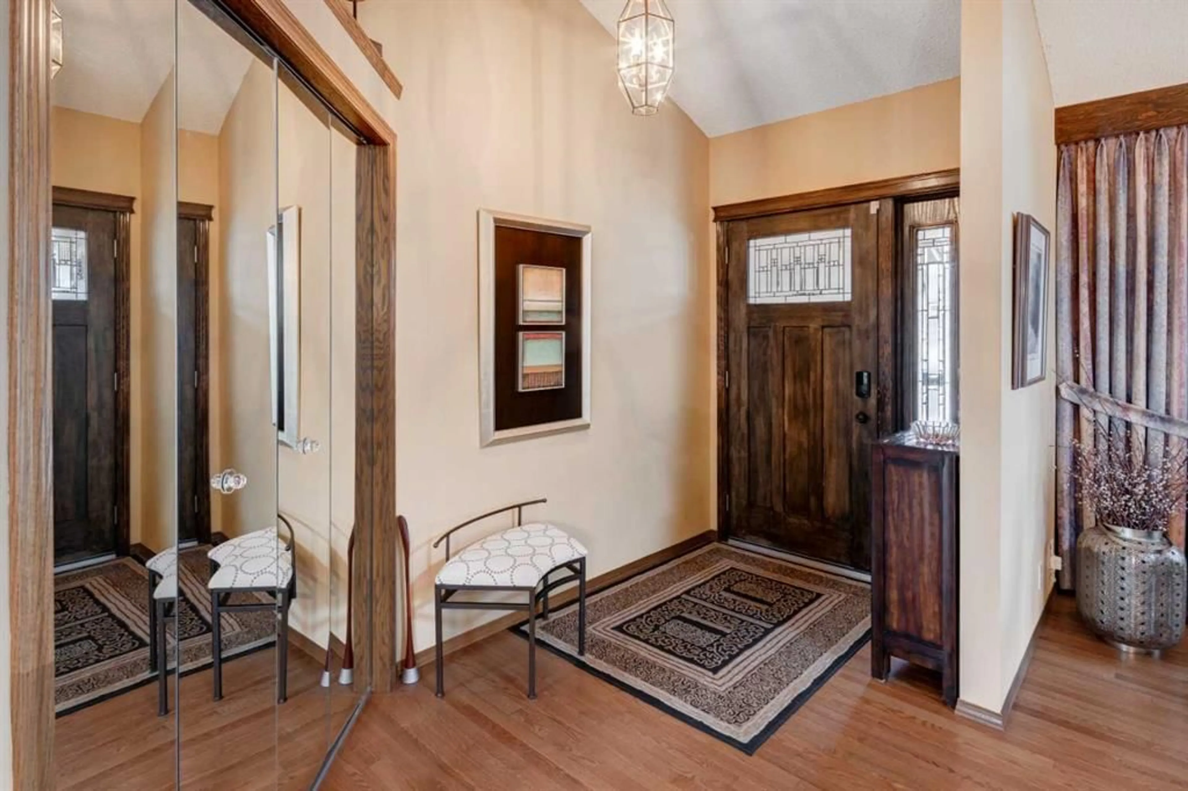96 Hawkford Cres, Calgary, Alberta T3G 3G4
Contact us about this property
Highlights
Estimated ValueThis is the price Wahi expects this property to sell for.
The calculation is powered by our Instant Home Value Estimate, which uses current market and property price trends to estimate your home’s value with a 90% accuracy rate.Not available
Price/Sqft$413/sqft
Est. Mortgage$3,757/mo
Tax Amount (2024)$4,264/yr
Days On Market43 days
Description
Welcome to this stunning former show home on a quiet street in Hawkwood, where exceptional curb appeal meets impeccable design and thoughtful updates. From the moment you arrive, you’ll be captivated by the charming covered front porch, perfect for relaxing and enjoying the neighborhood ambiance. This home has been meticulously maintained and enhanced over the years, ensuring it’s both move-in ready and built to last. Step inside to discover gleaming hardwood floors that flow throughout the main level, creating a sense of warmth and elegance. The welcoming foyer seamlessly flows into the large living and dining rooms, perfect for entertaining. The updated kitchen is a true chef's delight, featuring classic finishes, ample counter space, and high-end appliances. The kitchen island and eating area overlook the large family room with wood burning fireplace. Explore down the hallway and find a convenient den/bedroom, updated 2-piece bath, laundry room and an attached double car garage with newer garage door (2022) and interior walls freshly painted. Upstairs, the spacious and luxurious primary bedroom suite is a true retreat, offering a large walk-in closet with custom shelving and spectacular ensuite with heated floors and all the spa-like amenities you could desire. Bedrooms 2 & 3 have been made into an amazing office area with balcony along with a 4-piece bath and linen closet to complete the upper level. The developed walkout basement features custom-built cabinetry, including a convenient Murphy bed for guests and a relaxing steam shower in the 3-piece bathroom. There is ample storage in the basement and under the deck for all your belongings. Outdoor living is equally impressive, with a covered patio, huge two-tiered deck and private balcony at the rear of the home offering great places to relax and unwind any time of year. The enhanced landscaping with underground sprinklers ensures the lawn stays lush and green, adding to the overall beauty of the property. With a 50-year roof (2015) including new leaf guards (2024), updated furnace & hot water tanks (2022), air conditioning (2024) and no Poly-B plumbing lines, this home offers both year-round comfort and peace of mind. Located in a desirable neighborhood, this home has the perfect balance of luxury, convenience, and timeless appeal. Don’t miss out on this extraordinary opportunity—schedule your tour today!
Property Details
Interior
Features
Main Floor
Living Room
41`0" x 48`8"Dining Room
45`1" x 32`10"Kitchen
60`5" x 41`0"Foyer
36`11" x 19`2"Exterior
Features
Parking
Garage spaces 2
Garage type -
Other parking spaces 2
Total parking spaces 4
Property History
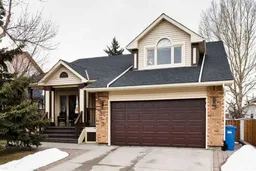 46
46
