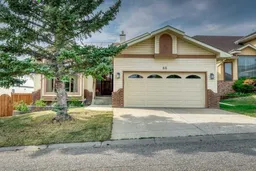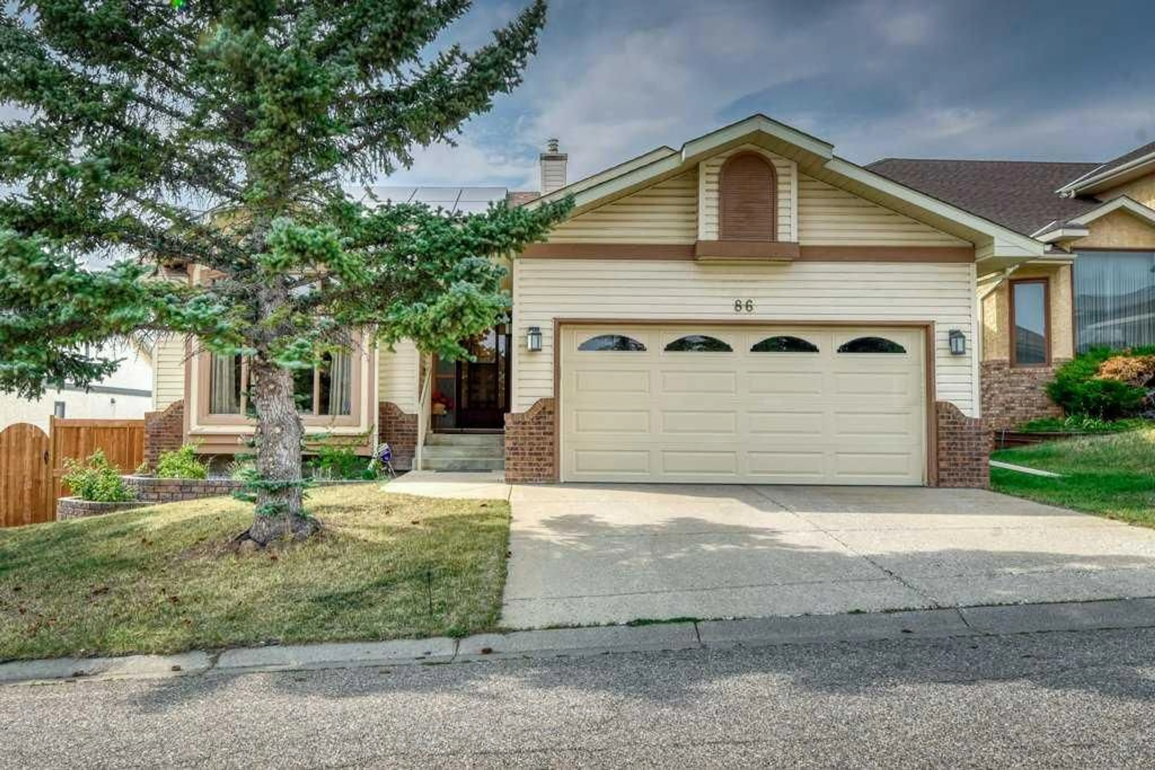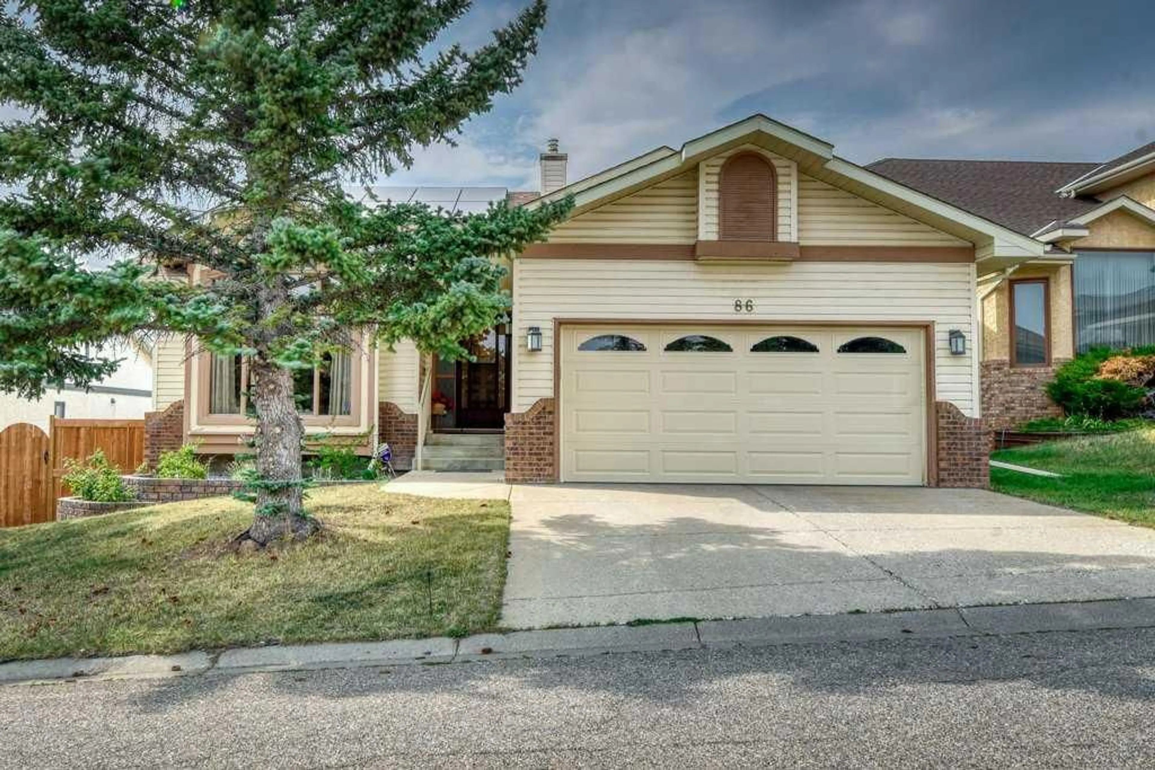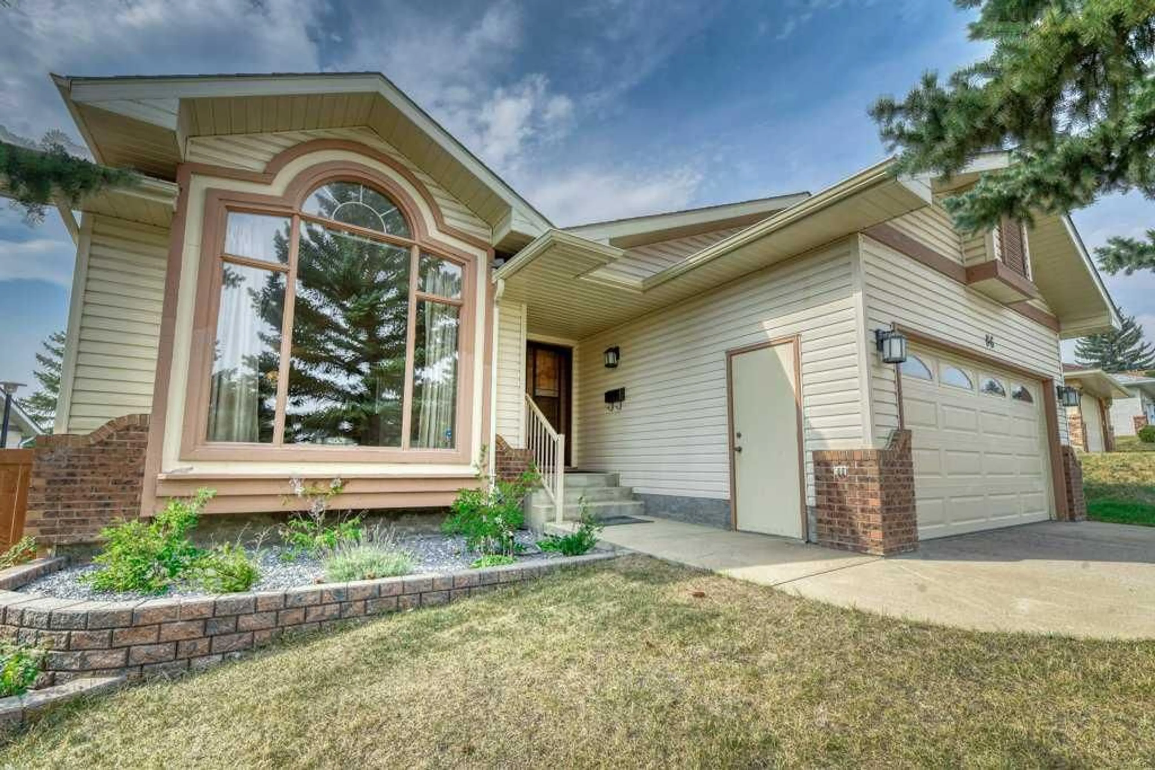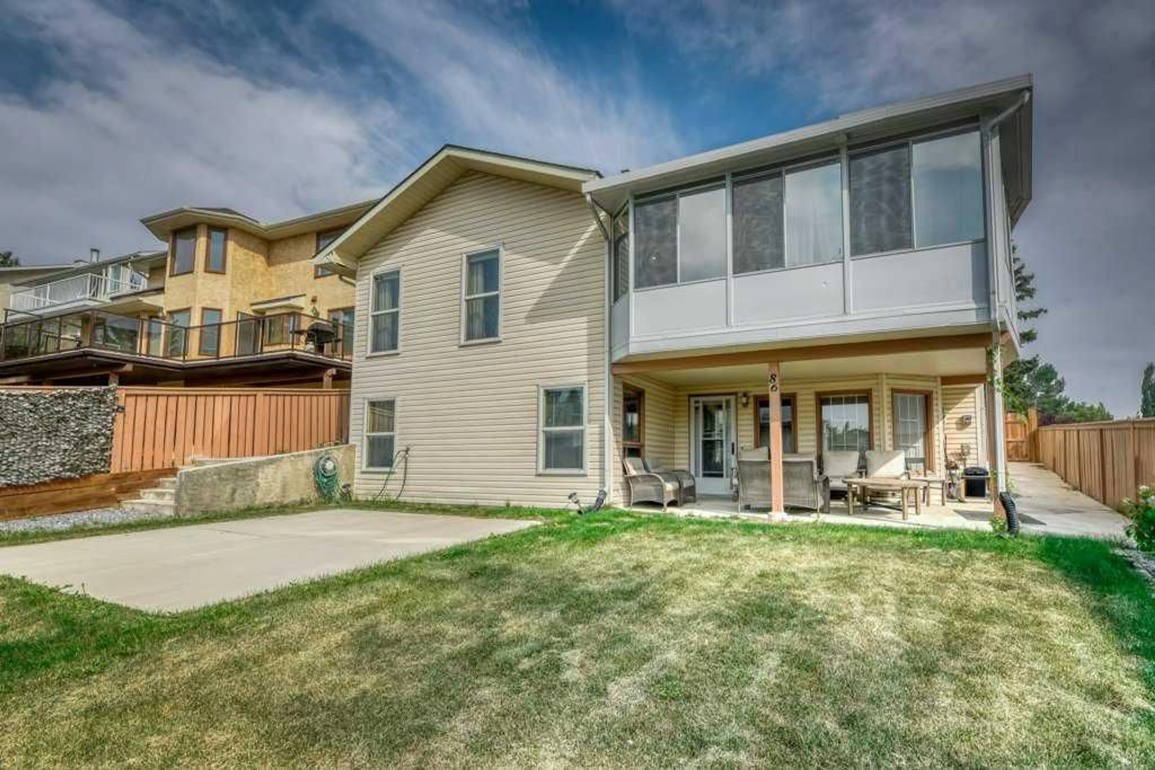86 Hawkdale Cir, Calgary, Alberta T3G 5L5
Contact us about this property
Highlights
Estimated ValueThis is the price Wahi expects this property to sell for.
The calculation is powered by our Instant Home Value Estimate, which uses current market and property price trends to estimate your home’s value with a 90% accuracy rate.Not available
Price/Sqft$480/sqft
Est. Mortgage$3,844/mo
Tax Amount (2024)$4,932/yr
Days On Market21 days
Description
OPEN HOUSE SAT & SUN 1-4pm!! FRESHLY PAINTED, CLEANED & VACANT FOR IMMEDIATE POSSESSION!! Beautifully maintained walkout bungalow, custom-built by Janssen Homes, boasting over 3500sqft of living space and located on a quiet street across from a park. The main floor is warm & bright with lots of natural light and features a sunken living room with vaulted ceilings, spacious formal dining room with bay windows, cozy family room with built-in wall unit, hardwood floors & gas fireplace and a huge kitchen with lots of cabinet & counter space that leads into the breakfast nook with wraparound windows. Also on this level is the master bedroom with a double-wide tiled shower & big walk-in closet, another bedroom adjacent to the main 4pc bathroom, mudroom with laundry and access to your maintenance free wrap-around west facing sunroom. The fully finished walkout basement consists of two more bedrooms, full bathroom, office/5th bedroom and a huge TV/recreation/games room with corner eat-up bar. West backyard with RV parking & covered patio complete this fabulous home in the desirable community of Hawkwood which offers lots of green space with great pathways & playgrounds, amazing schools and easy access to shopping, transit & all major routes. Located just minutes from the YMCA, Public Library, Foothills Hospital, University of Calgary, Costco, Superstore & Crowfoot Shopping Centre with all its amenities, restaurants & shopping! List of all the upgrades & highlights of this home can be found in Supplements but here's the major ones: Roof, Furnace, Hot Water Tank, Air Conditioner, Solar Panels, Windows, Garage Door, Irrigation System and the list goes on!!
Upcoming Open Houses
Property Details
Interior
Features
Main Floor
4pc Ensuite bath
Foyer
9`5" x 5`11"4pc Bathroom
Family Room
17`10" x 12`5"Exterior
Features
Parking
Garage spaces 2
Garage type -
Other parking spaces 4
Total parking spaces 6
Property History
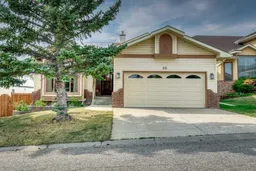 50
50