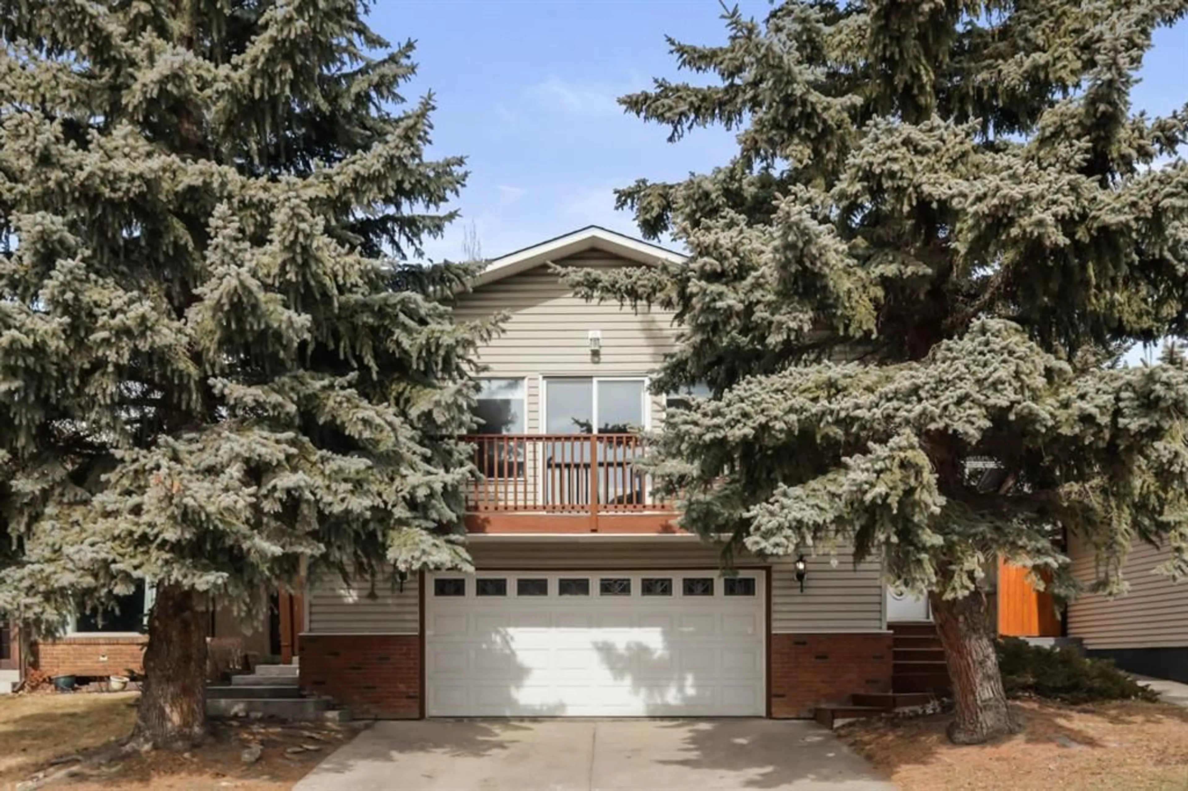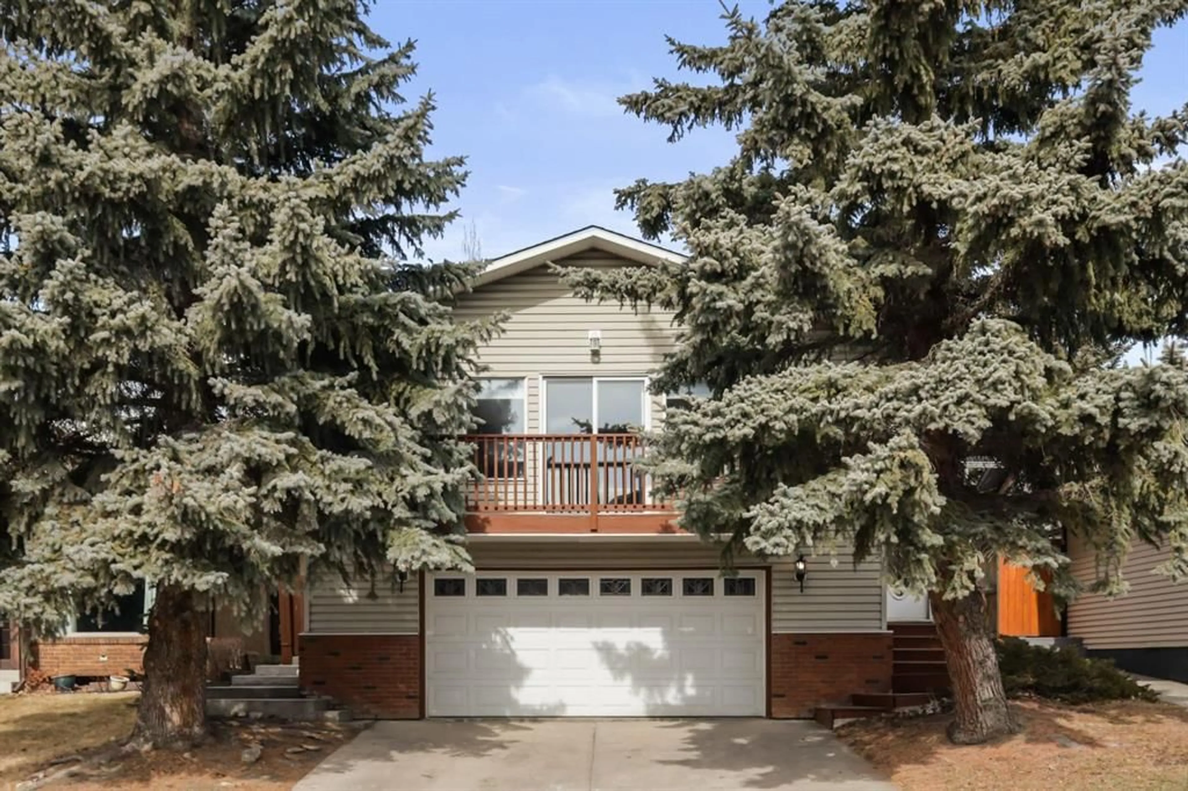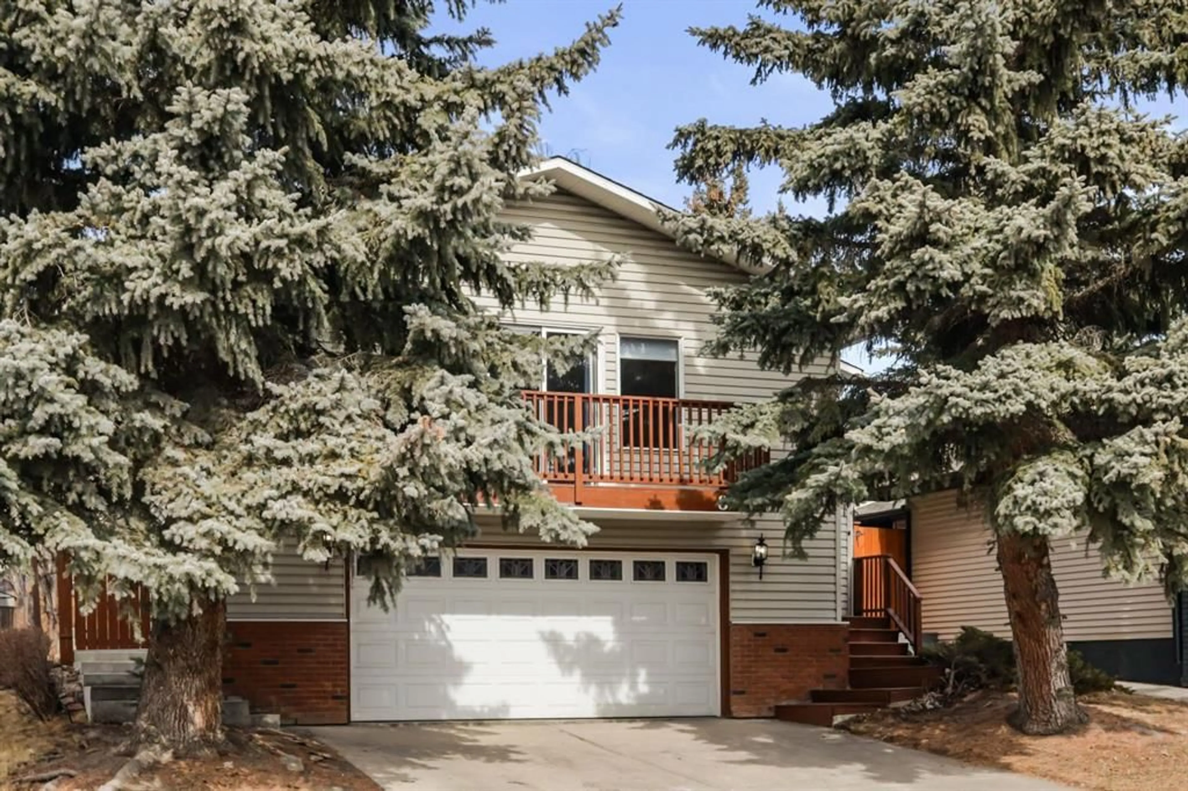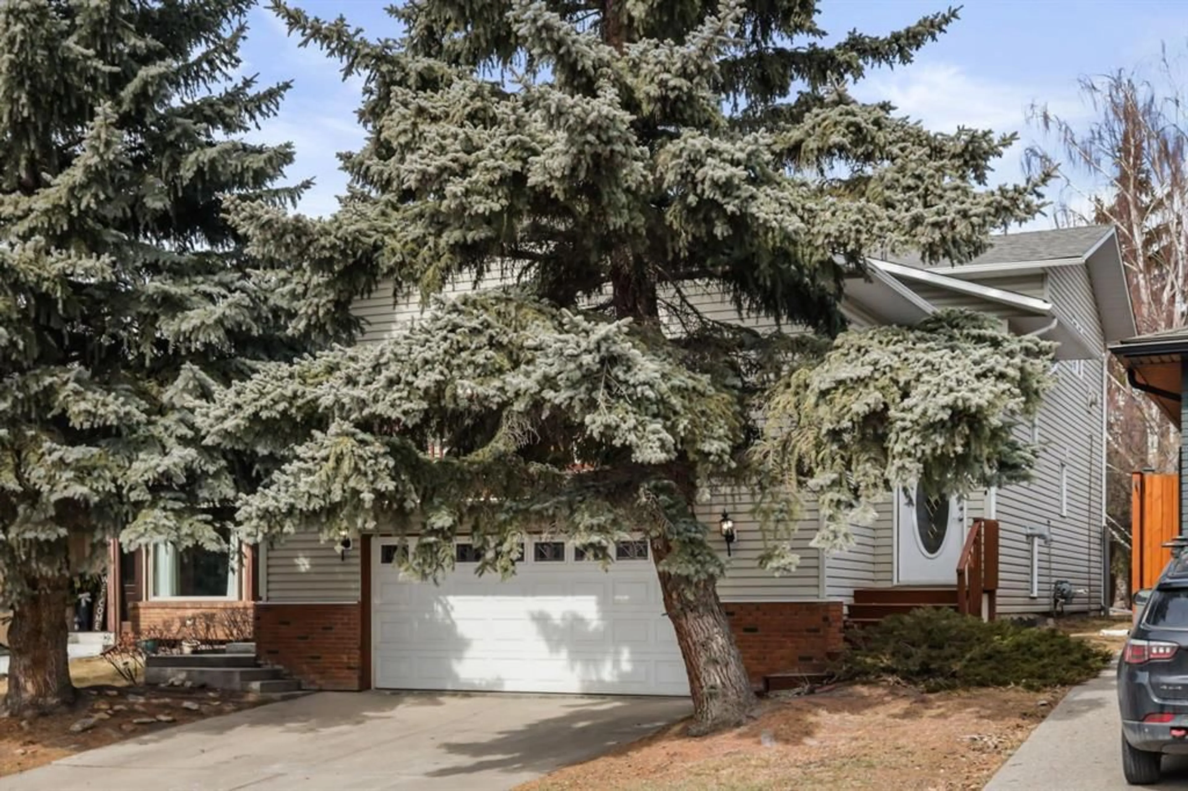8 Hawkhill Way, Calgary, Alberta T3G2T6
Contact us about this property
Highlights
Estimated ValueThis is the price Wahi expects this property to sell for.
The calculation is powered by our Instant Home Value Estimate, which uses current market and property price trends to estimate your home’s value with a 90% accuracy rate.Not available
Price/Sqft$348/sqft
Est. Mortgage$3,221/mo
Tax Amount (2024)$3,761/yr
Days On Market32 days
Description
Welcome to this beautifully maintained 4-bedroom, 3-bathroom home in the highly sought-after community of Hawkwood. Offering 2,100 sq. ft. above grade, this spacious 4-level split showcases one of the most desirable layouts, complete with a walkout third level and a private backyard retreat. The oversized 25’ x 23’ attached garage is a dream for hobbyists and car enthusiasts alike, featuring 240V power, a gas line for a future heater, and a large crawl space for extra storage – perfect for seasonal gear and tools. Inside, the main floor features a well-appointed kitchen with a 43” gas range, granite countertops, a wine refrigerator, and a large island with sit-up breakfast bar – ideal for cooking, hosting, and everyday living. Relax by one of three gas fireplaces, including a stunning feature fireplace in the living room inspired by the iconic Chateau Lake Louise. Upstairs, you'll find three spacious bedrooms and two full bathrooms, including a generous primary suite with its own gas fireplace, a 3-piece ensuite, and a full wall closet. The walkout third level (also entirely above grade) offers flexible living with a fourth bedroom or home office, a laundry/mudroom, and a cozy family room with another gas fireplace and access to the backyard. Additional highlights include rich hardwood flooring throughout, plus a new furnace and humidifier installed in 2022. Ideally located just steps from the scenic Hawkcliff Ravine, you’ll enjoy direct access to off-leash parks and walking paths—perfect for outdoor enthusiasts and pet lovers alike. This is a rare opportunity to own a thoughtfully designed home that perfectly blends comfort, functionality, and location. Don’t miss out!
Property Details
Interior
Features
Main Floor
Living Room
20`8" x 15`7"Kitchen
13`7" x 11`10"Dining Room
10`11" x 10`7"Foyer
4`4" x 3`9"Exterior
Features
Parking
Garage spaces 2
Garage type -
Other parking spaces 2
Total parking spaces 4
Property History
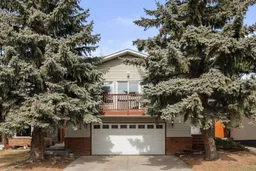 28
28
