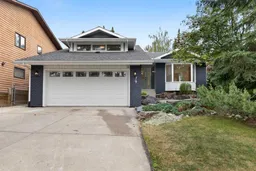(OPEN HOUSE JULY 19 12 PM - 3PM)-Fully Renovated Gem in Desirable Hawkwood | 4 Beds | 2.5 Baths | Over 2,600 SqFt of Living Space
Welcome to 79 Hawksley Crescent NW, a beautifully renovated home nestled in the heart of the highly sought-after community of Hawkwood. This impressive property offers over 2,600 sq. ft. of total living space, including 1,454 sq. ft. above grade, thoughtfully redesigned to blend modern style with comfortable family living.
Step inside to discover a bright and airy layout enhanced by brand-new wide plank vinyl flooring throughout, creating a warm and cohesive flow. The stunning new kitchen is a true showstopper, featuring elegant stone countertops, a waterfall island perfect for entertaining, and all-new stainless steel appliances. The open-concept design flows effortlessly into the dining and living areas, anchored by one of two cozy fireplaces—ideal for relaxing evenings with family and friends.
Upstairs, you’ll find 3 spacious bedrooms, including a serene primary retreat with a private ensuite bathroom, a bonus flex area ideal for a home office, reading nook, or additional storage..
The third level features a large family room with a beautiful fireplace/accent wall, a fourth bedroom, and a combined laundry area/mudroom, offering versatile living space and added convenience.
The fully developed basement provides additional living space, perfect for a rec room, gym, or media space. Double attached garage, which is insulated, drywalled, and heated.
Outside, enjoy the beautifully landscaped yard, designed for low-maintenance enjoyment and curb appeal. Whether you're hosting summer barbecues or enjoying your morning coffee , the outdoor space is a true extension of the home's charm.
Located on a quiet, family-friendly crescent, this home offers peace and privacy while still being close to everything Hawkwood has to offer—great schools, parks, shopping, transit, and recreational amenities. This is a perfect opportunity to own a move-in-ready home in a mature, established neighborhood. ( The staged pictures are AI-generated and are intended for concept purposes only. Actual showing may vary)
Inclusions: Dishwasher,Dryer,Electric Range,Microwave,Microwave Hood Fan,Refrigerator,Washer
 33
33


