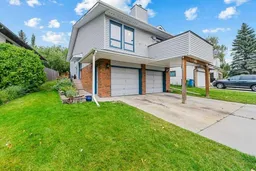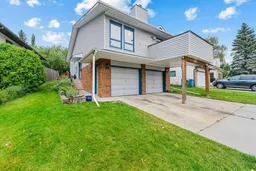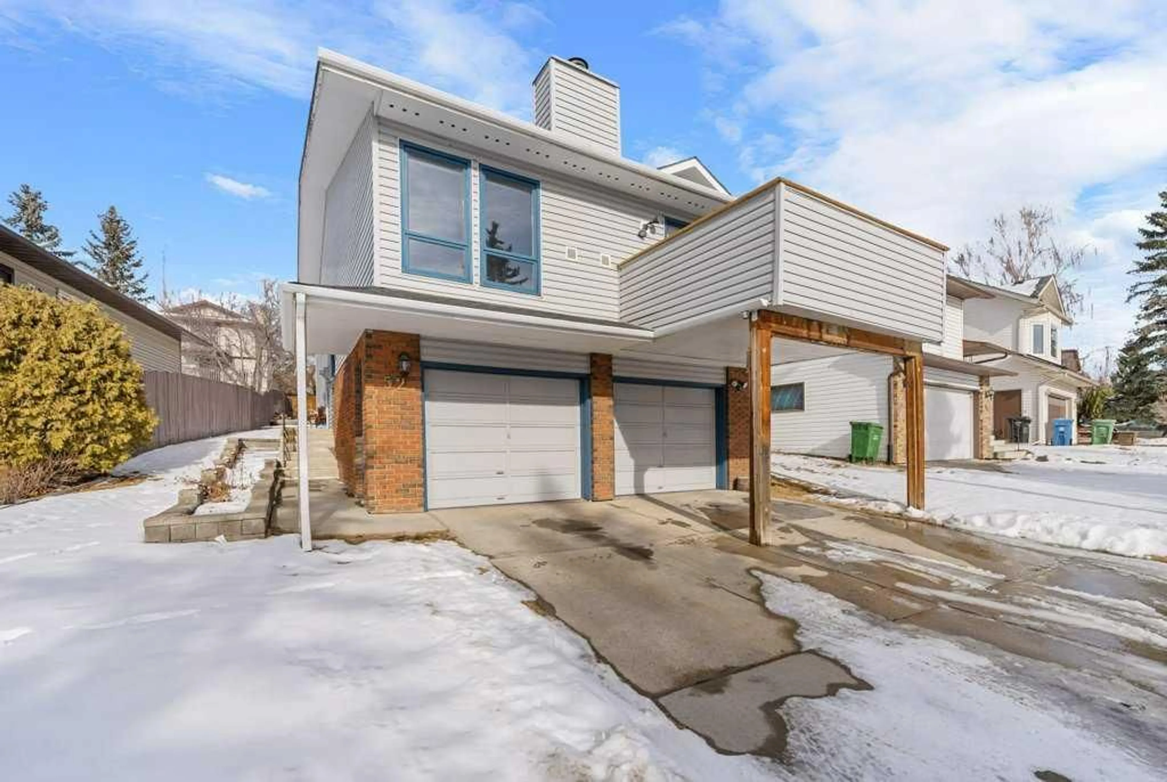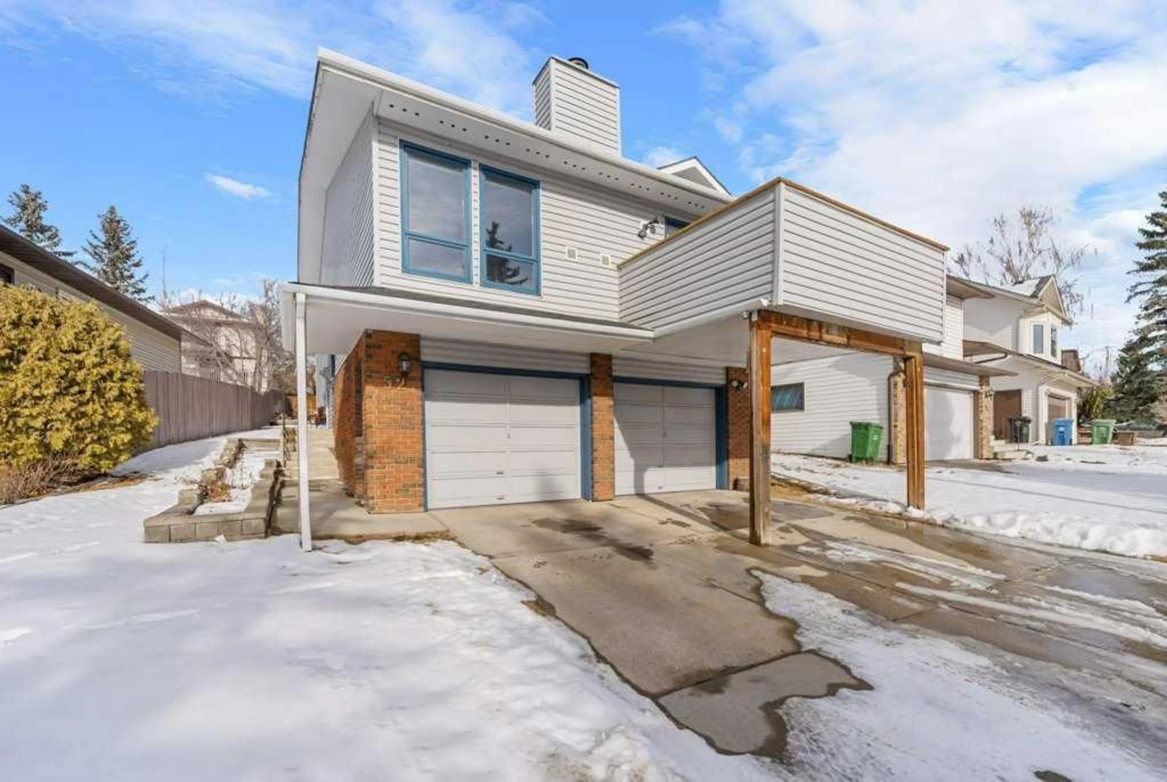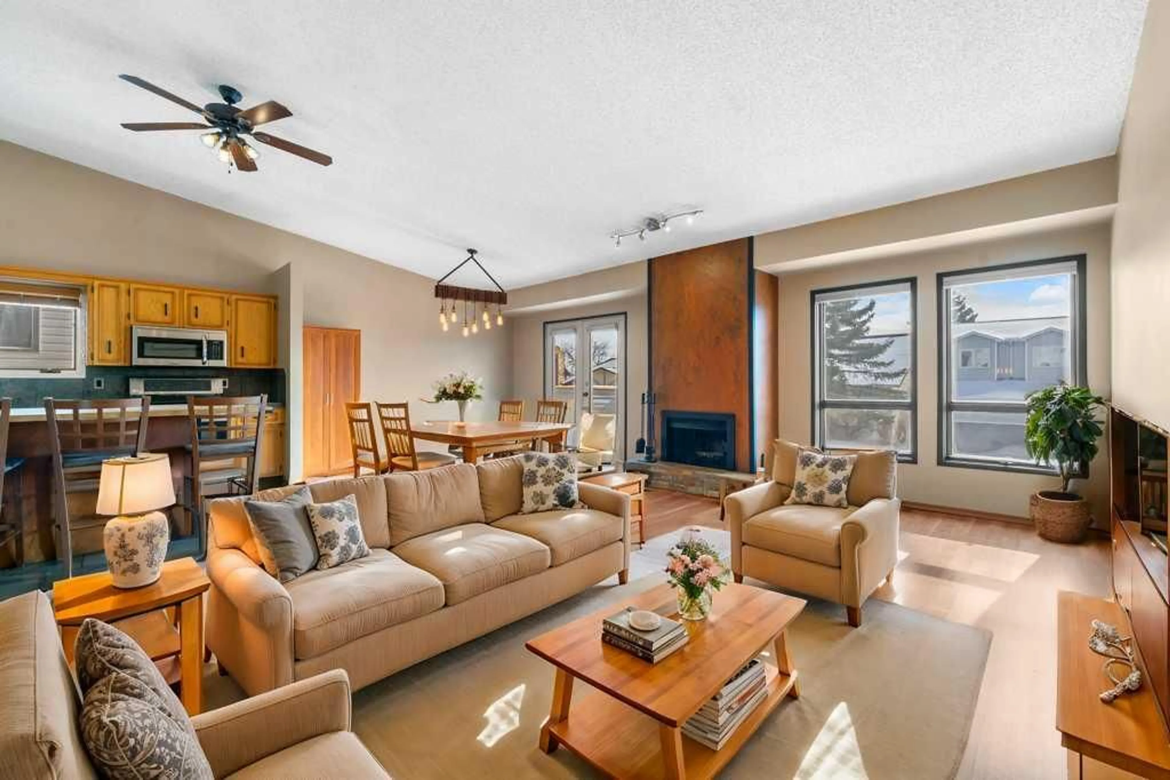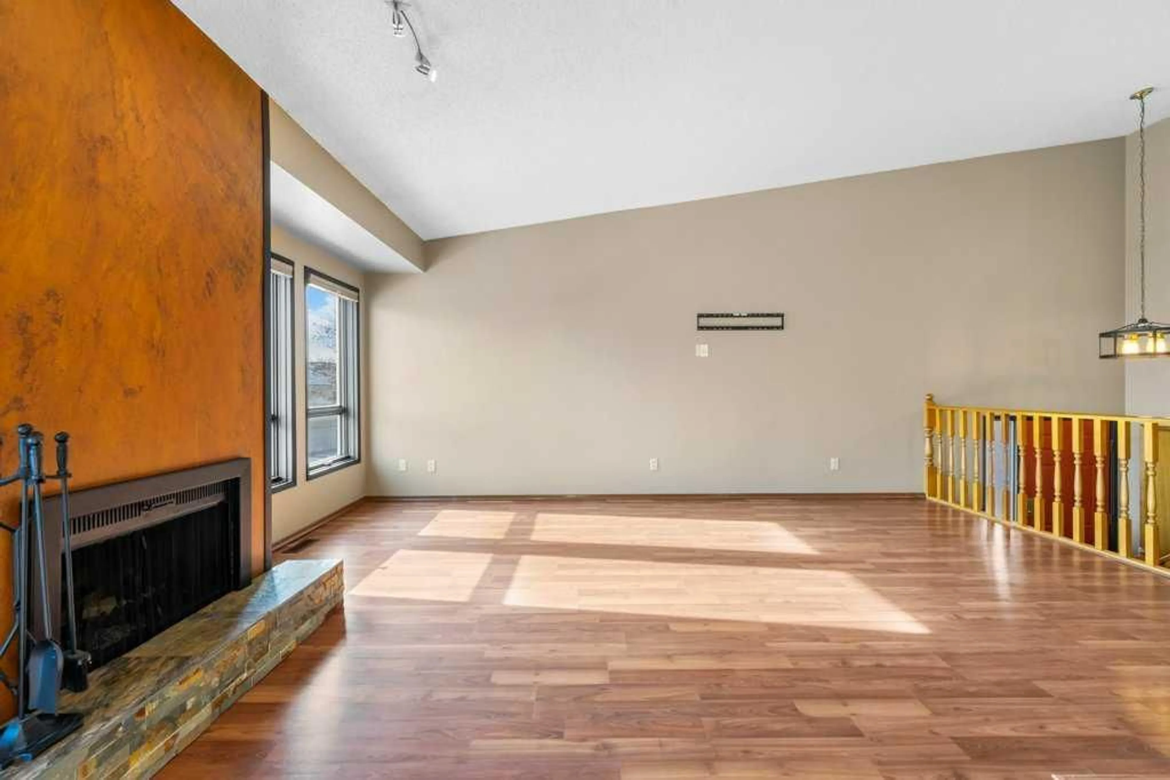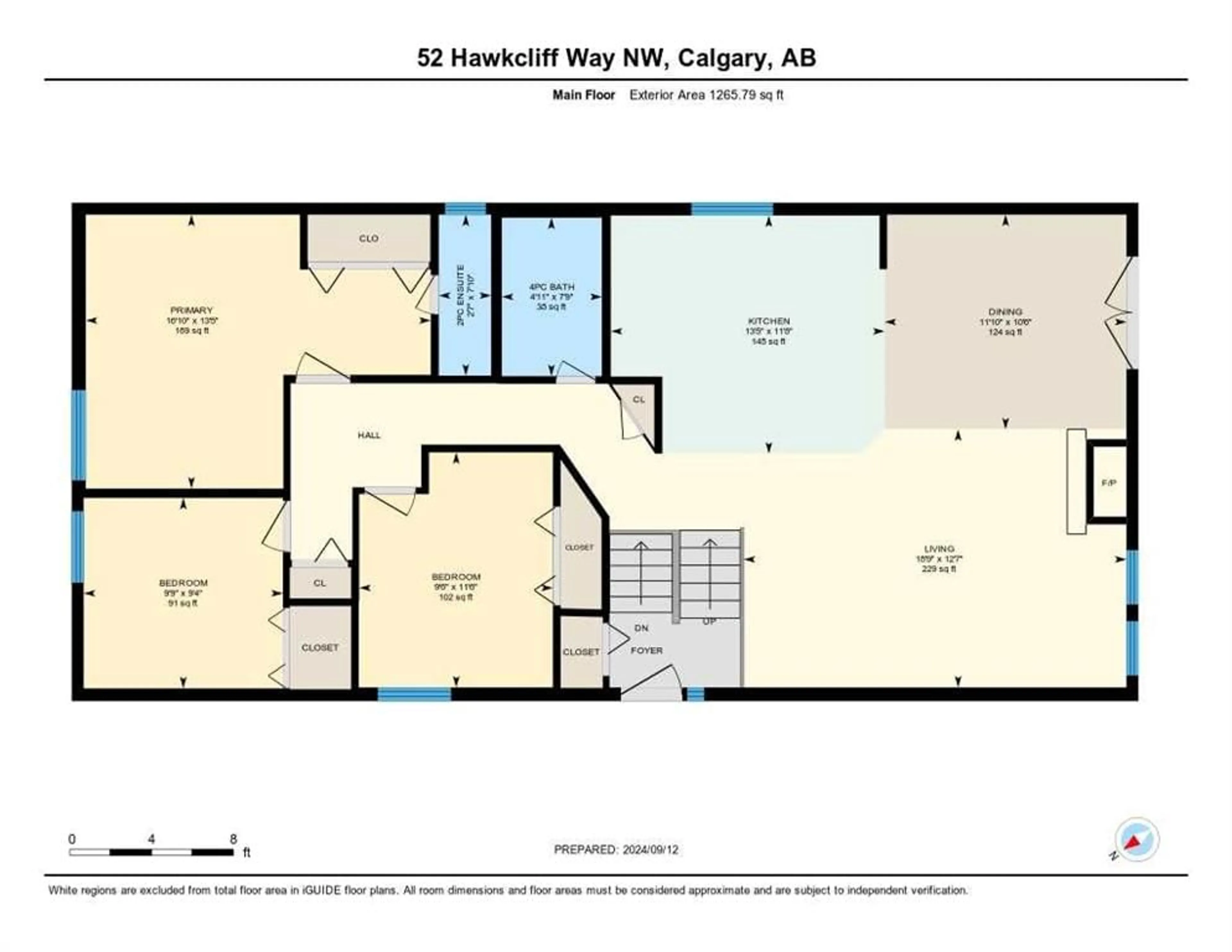52 Hawkcliff Way, Calgary, Alberta T3G 2R7
Contact us about this property
Highlights
Estimated ValueThis is the price Wahi expects this property to sell for.
The calculation is powered by our Instant Home Value Estimate, which uses current market and property price trends to estimate your home’s value with a 90% accuracy rate.Not available
Price/Sqft$485/sqft
Est. Mortgage$2,641/mo
Tax Amount (2024)$3,463/yr
Days On Market7 days
Description
Proudly presenting this well-maintained family home in the desirable community of Hawkwood. Located on a quiet street, boasting 1265 sq feet of living space with three bedrooms on the main level. You will love the open floor plan and the soaring vaulted ceilings throughout the Kitchen, Living room and Dining room. The living room boasts laminate flooring, soaring vaulted ceilings, a wood burning fireplace and French door to access to your sun flooded south facing balcony. The Dining area is large and provides ample space for large family dinners. The Kitchen features an island and stainless-steel appliances. The Primary bedroom is spacious and features a three-piece ensuite bath. Complete the main floor with two additional bedrooms and a four-piece bath. The lower level boasts a fourth bedroom and a large bright family room featuring new vinyl plank flooring and two windows providing natural light. There is ample space to add a bathroom downstairs. Complete the package with an oversized insulated and drywalled double attached garage. Home has seen many updates over the years including Furnace (10yrs), Shingles and siding (8 yrs), Recreation Room (2024), Central Air (2023 Ish). Located close to schools, Crowfoot village for all your shopping needs, and easy access to major roadways including Stoney Trail.
Property Details
Interior
Features
Main Floor
Living Room
12`8" x 18`9"Bedroom - Primary
13`5" x 16`10"Kitchen
11`8" x 13`5"Bedroom
11`6" x 9`6"Exterior
Features
Parking
Garage spaces 2
Garage type -
Other parking spaces 0
Total parking spaces 2
Property History
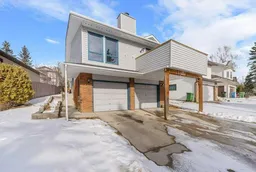 30
30