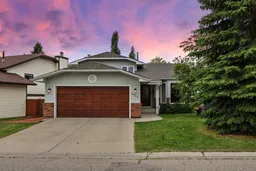Welcome to this stunningly renovated 4-level split located in the highly sought-after and mature community of Hawkwood. Think you could love this home and location for 40 years? These original homeowners have—and would stay another 40 if they could! Tucked away on a quiet street, this home offers exceptional access to schools, shopping, walking paths, and more—making it an ideal choice for growing families and professionals alike.
Step inside and be greeted by the warmth of maple hardwood flooring that flows throughout the main living areas, creating a sense of natural elegance. The open-concept main floor is bright and airy thanks to new windows that flood the home with sunlight and provide charming views of the neighborhood. The living and dining area offers the perfect setting for entertaining, while the beautifully renovated kitchen is the true heart of the home—featuring granite countertops, custom cabinetry, stainless steel appliances, and a one-of-a-kind display hutch ideal for showcasing your finest china, treasured collectibles, or top-shelf whiskey.
The kitchen also boasts extensive built-in lighting, carefully planned to enhance both function and ambiance. Upstairs, you'll find 3 great sized bedrooms, including a beautifully updated primary suite complete with a fresh 3-piece ensuite, offering a peaceful retreat after a long day. A 2nd full bathroom on this level has also been partially updated, ensuring comfort and convenience for the whole family.
Head downstairs to the third level, where you'll find an inviting family room centered around a cozy wood burning fireplace with gas log lighter, creating the perfect backdrop for movie nights or quiet evenings in. This level also includes a flexible 4th bedroom or den, along with a renovated laundry space that makes everyday chores feel effortless.
The lower basement level is packed with potential and personality—offering a second rec room or games area, along with a custom-built wet bar that's perfect for hosting or winding down. There's an abundance of storage space including a large open crawlspace, ideal for seasonal items and long-term organization.
Step outside into your own private oasis—a gorgeous backyard that backs onto a quiet island of green space, offering both privacy and serenity. The maintenance-free deck with glass railings is the perfect spot to unwind or entertain, and the gas BBQ hookup ensures you’re always ready for summer cookouts. Mature trees, thoughtful landscaping, and a handy storage shed complete the yard, offering a space you’ll truly enjoy all year round.
The oversized double attached garage is a standout feature in itself, with its own dedicated electrical sub-panel, making it ideal for a workshop, hobby space, or future expansion. There’s also RV parking out front, providing extra room for your trailer or weekend toys.
This home has been lovingly updated with care, craftsmanship, and attention to detail—offering the perfect blend of style, functionality, and location!
Inclusions: Bar Fridge,Dishwasher,Dryer,Freezer,Garage Control(s),Gas Range,Microwave,Range Hood,Refrigerator,Washer,Window Coverings
 38
38


