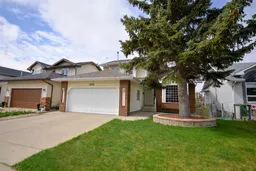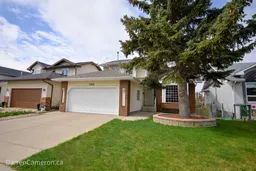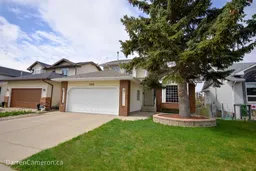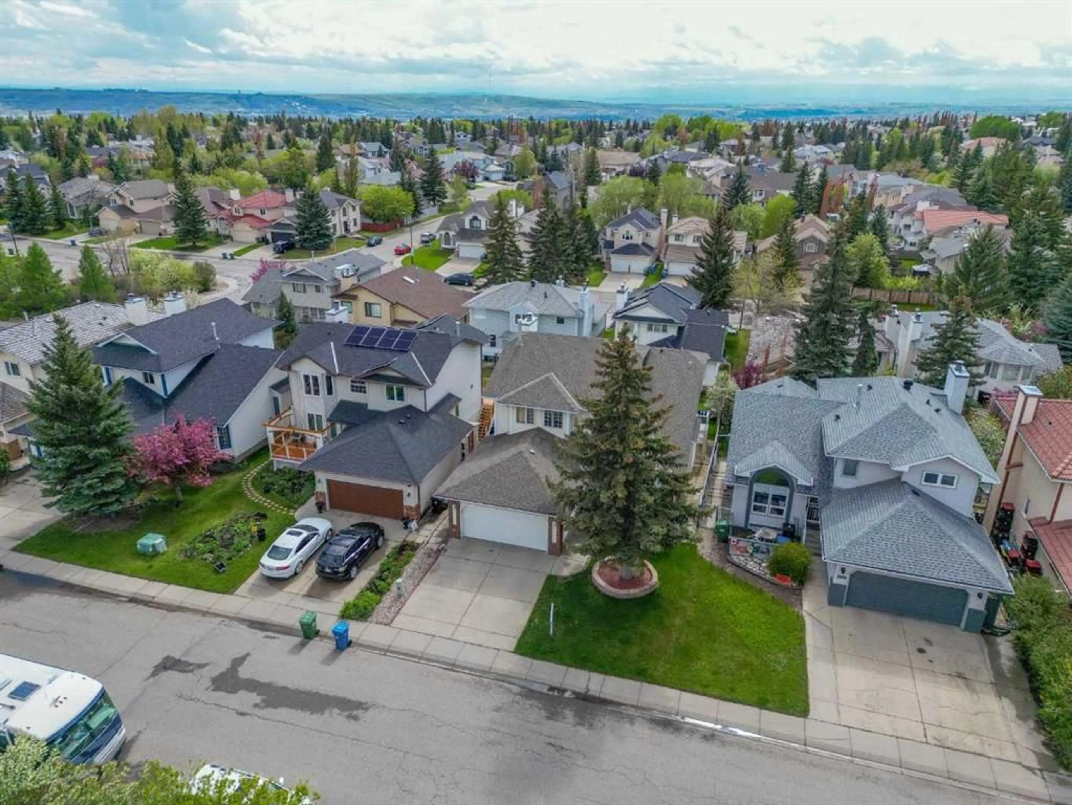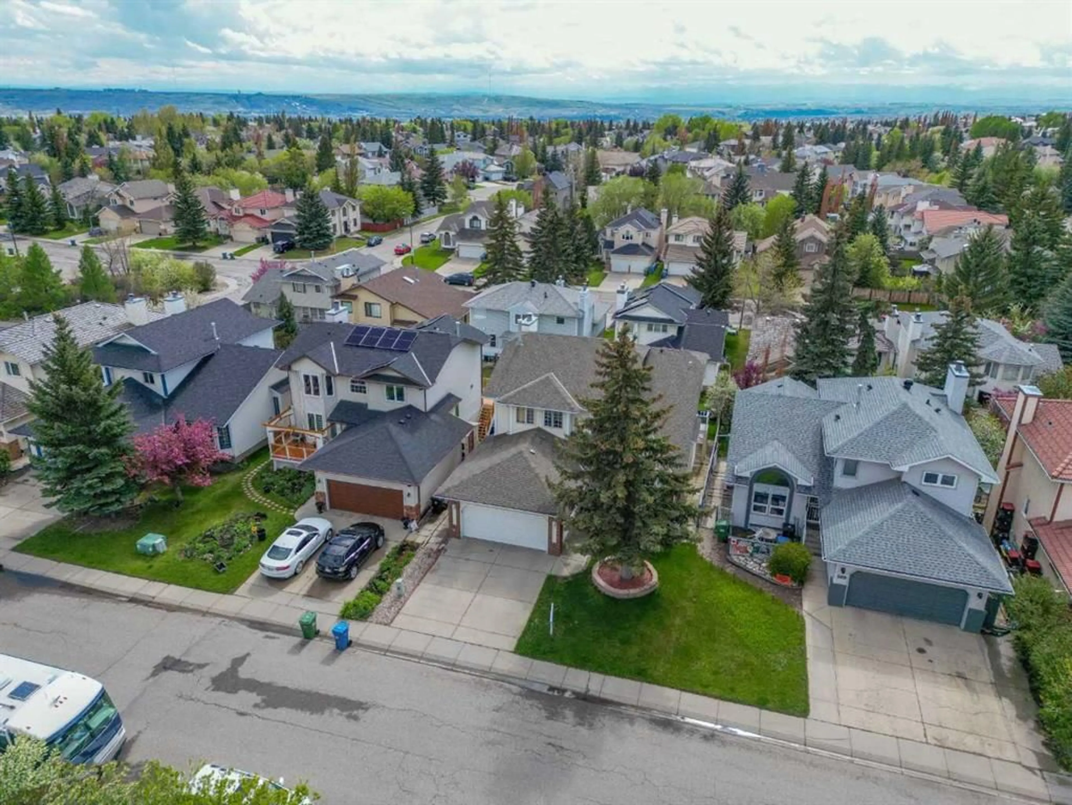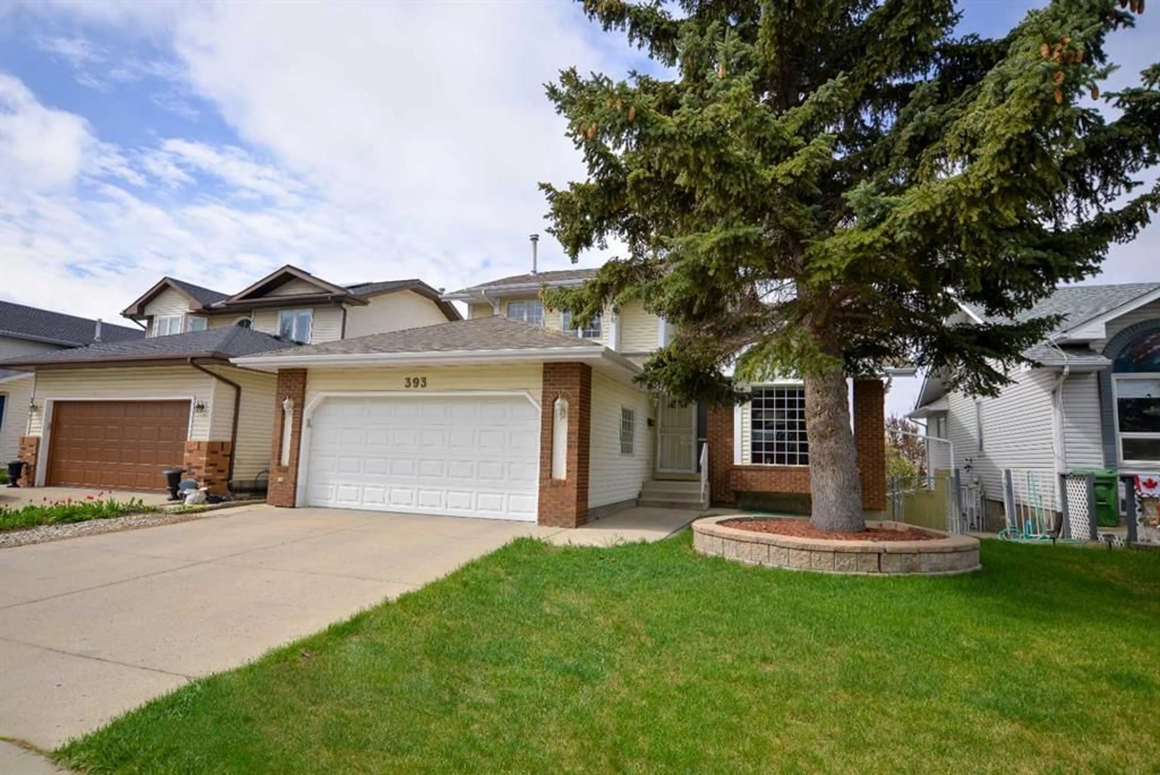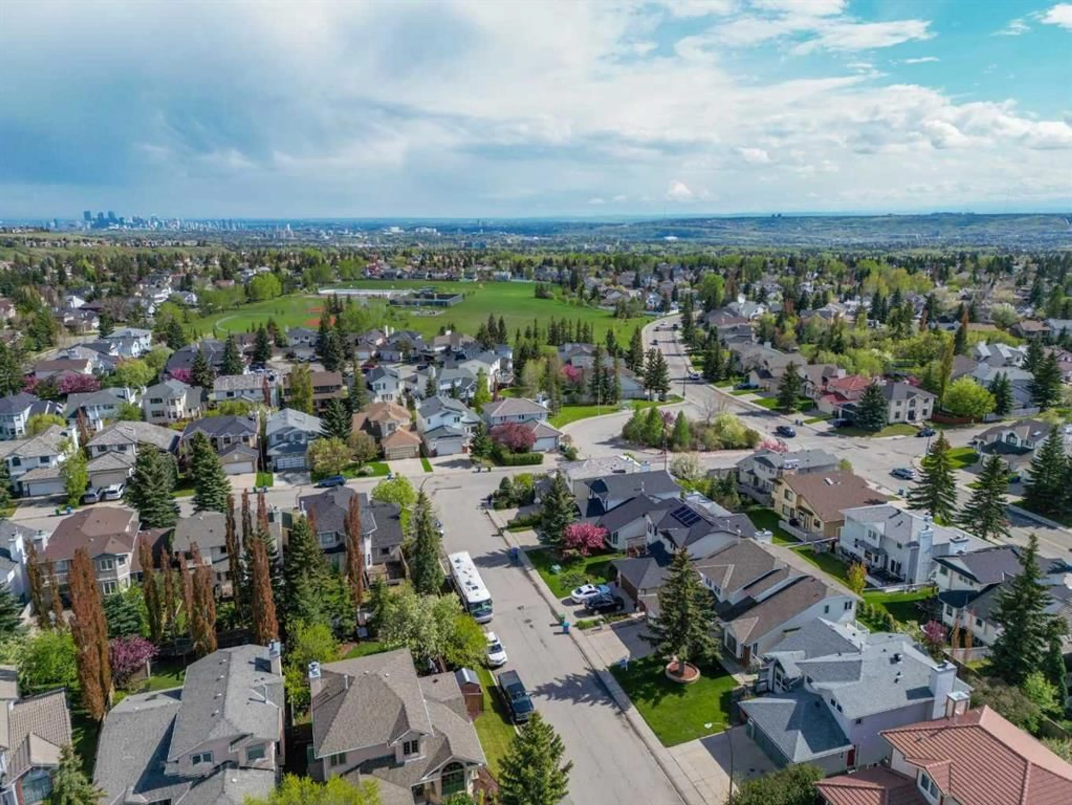393 Hawktree Cir, Calgary, Alberta T3G 2X9
Contact us about this property
Highlights
Estimated valueThis is the price Wahi expects this property to sell for.
The calculation is powered by our Instant Home Value Estimate, which uses current market and property price trends to estimate your home’s value with a 90% accuracy rate.Not available
Price/Sqft$332/sqft
Monthly cost
Open Calculator
Description
INCREDIBLE & IMMACULATE! UPGRADED 5 BEDROOM 2 STOREY SPLIT WITH WALK-OUT BASEMENT! 4 BEDROOMS UP WITH 1 BEDROOM ON MAIN FLOOR with full Bath for Main floor living, CAN BE USED FOR DEN/OFFICE also! TOTAL OF 3 FULL BATHS. VAULTED LIVING ROOM/DINING ROOM OFF STUNNING ISLAND KITCHEN WITH GRANITE COUNTERS & STAINLESS STEEL APPLIANCES WITH GAS STOVE & LOTS OF CUPBOARDS & built in DESK. DINING NOOK OFF UPPER VINYL DECK WITH ALUMINUM RAILING & STAIRS TO LOWER COVERED cement PATIO & REAR YARD. LARGE FAMILY ROOM WITH BUILT IN ENTERTAINMENT CENTER WITH FIREPLACE. HUGE MASTER SUITE WITH BIG WALK-IN CLOSET, built in Makeup counter & GREAT ENSUITE WITH DOUBLE VANITIES, JETTED TUB & SEPARATE SHOWER! 3 OTHER LARGE BEDROOMS UP WITH BUILT IN DESKS IN 2. UPGRADED NEWER HARDWOOD FLOORS & CENTRAL AIR CONDITIONING, ARE SOME NEWER FEATURES. WALK OUT BASEMENT DEVELOPED WITH LARGE REC ROOM AREA, OFFICE & HOBBY ROOM, with room for 6th Bedroom, Full BATH & TONS OF STORAGE. 2 FURNACES & 2 NEWER HOTWATER TANKS. FANTASTIC WEST BACKING YARD FENCED & LANDSCAPED. A PERFECT FAMILY HOME WAITING FOR A GREAT FAMILY!
Property Details
Interior
Features
Main Floor
Foyer
10`11" x 5`4"Living Room
15`4" x 11`0"Dining Room
15`5" x 9`11"Kitchen
13`8" x 9`3"Exterior
Features
Parking
Garage spaces 2
Garage type -
Other parking spaces 3
Total parking spaces 5
Property History
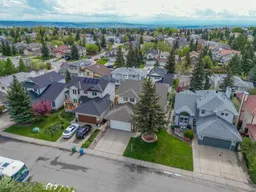 35
35