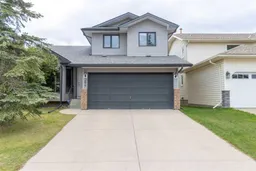This beautifully cared-for home offers an inviting open-concept main floor, featuring newer laminate flooring and a bright, airy living room with vaulted ceilings and a large bay window. The formal dining area seamlessly connects to the well-appointed kitchen, complete with stainless steel appliances, ample cabinetry, generous counter space, and a cozy breakfast nook. The spacious family room is a perfect gathering space, showcasing a brick wood-burning fireplace with a gas ignitor and elegant wooden mantle. A convenient 2-piece powder room with laundry completes the main floor.Upstairs, you’ll find 3 bedrooms and a 3-piece bathroom with a stand-up shower. The primary suite is a true retreat, featuring a beautifully updated 4-piece ensuite with full-height tile, as well as a large walk-in closet with built-in organizers. The fully finished basement offers incredible versatility, boasting a massive rec room, a large additional bedroom, a den/flex space, and a stylish 4-piece bath complete with granite undermount sink, deep soaker tub, and full-height tile. Steps to St. Maria Goretti School and a little further to Hawkwood School, this really is a chance for you to own your detached home with a great yard. Call you favourite REALTOR® today.
Inclusions: Dishwasher,Dryer,Range Hood,Refrigerator,Stove(s),Washer,Window Coverings
 40
40


