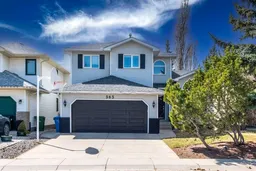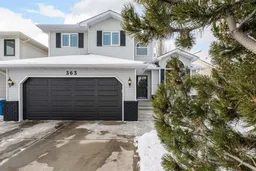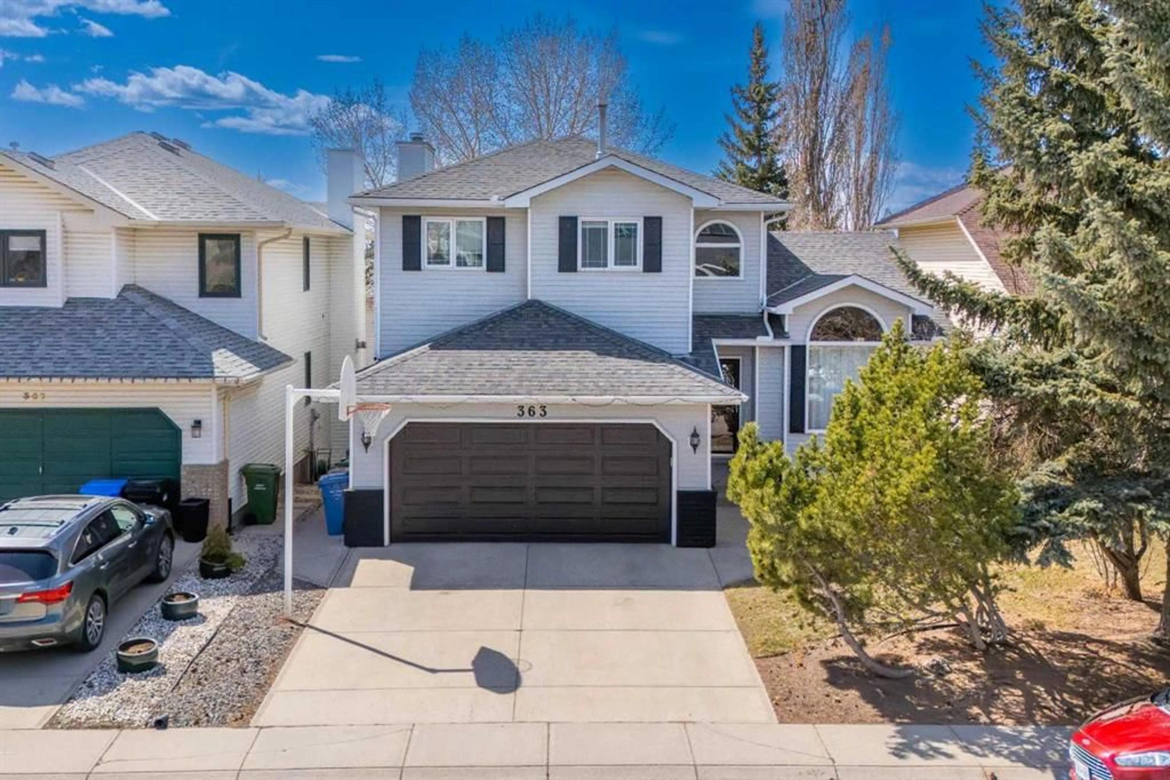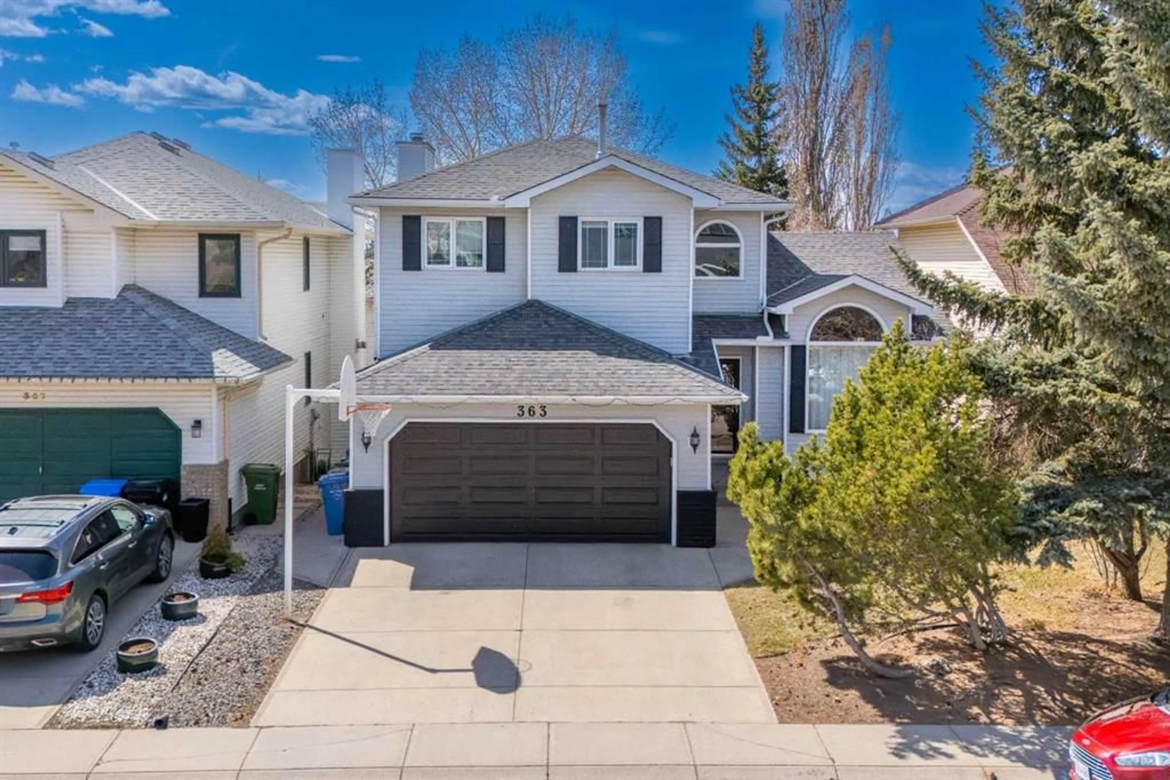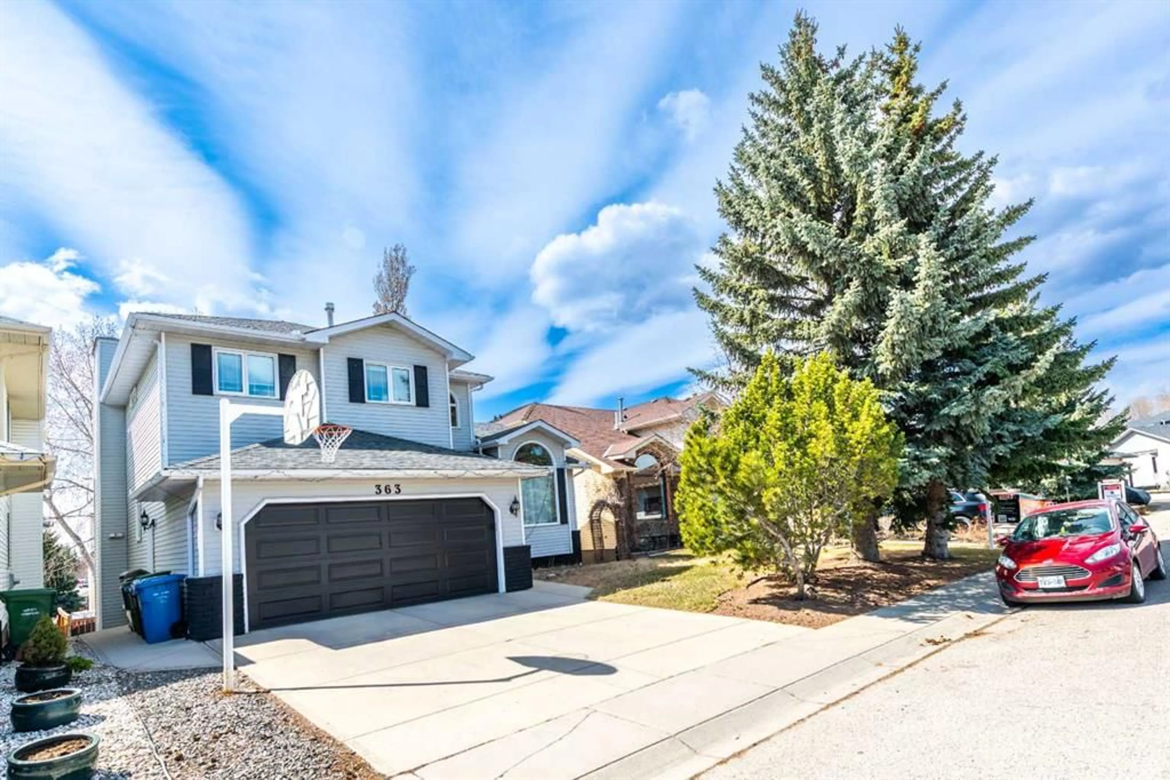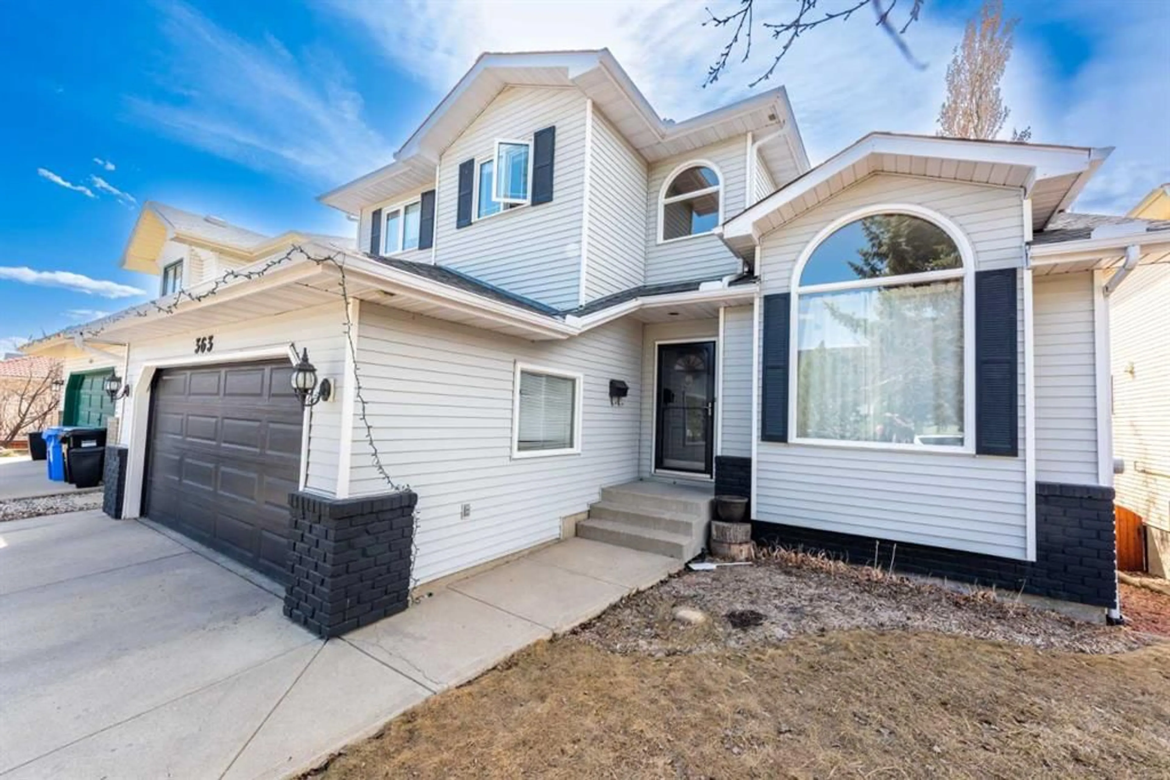363 Hawktree Cir, Calgary, Alberta T3G 2X9
Contact us about this property
Highlights
Estimated valueThis is the price Wahi expects this property to sell for.
The calculation is powered by our Instant Home Value Estimate, which uses current market and property price trends to estimate your home’s value with a 90% accuracy rate.Not available
Price/Sqft$420/sqft
Monthly cost
Open Calculator
Description
Welcome to this beautifully maintained home in the highly desirable community of Hawkwood. Nestled on a quiet street, this property offers a spacious layout filled with natural light and timeless charm. Step inside to a bright foyer leading to a sunlit living and dining area with soaring vaulted ceilings. The functional kitchen features black appliances, quartz countertops, ample cabinetry, and a window above the sink. A cozy breakfast nook opens to a private west-facing deck—perfect for summer dining and relaxing. Enjoy everyday convenience with a large mudroom, main-floor laundry, and an oversized double attached garage. A powder room completes the main level. Upstairs, the primary suite offers a walk-in closet and a serene ensuite with a soaker tub and separate shower. Two additional bedrooms and a full bath complete the upper level. The fully finished walkout basement (illegal suite) includes two bedrooms, a bathroom, separate laundry, a large rec room with fireplace, and private entrance—ideal for rental income or extended family. Mature trees in the backyard create a peaceful, private outdoor space. Close to schools, parks, shopping, and more—this home offers the perfect blend of comfort, space, and location. Check out the 3D tour and book your private viewing today!
Property Details
Interior
Features
Main Floor
Dining Room
10`6" x 10`3"Kitchen
16`2" x 11`9"Living Room
16`4" x 21`0"2pc Bathroom
5`1" x 4`11"Exterior
Features
Parking
Garage spaces 2
Garage type -
Other parking spaces 2
Total parking spaces 4
Property History
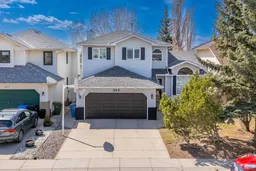 49
49