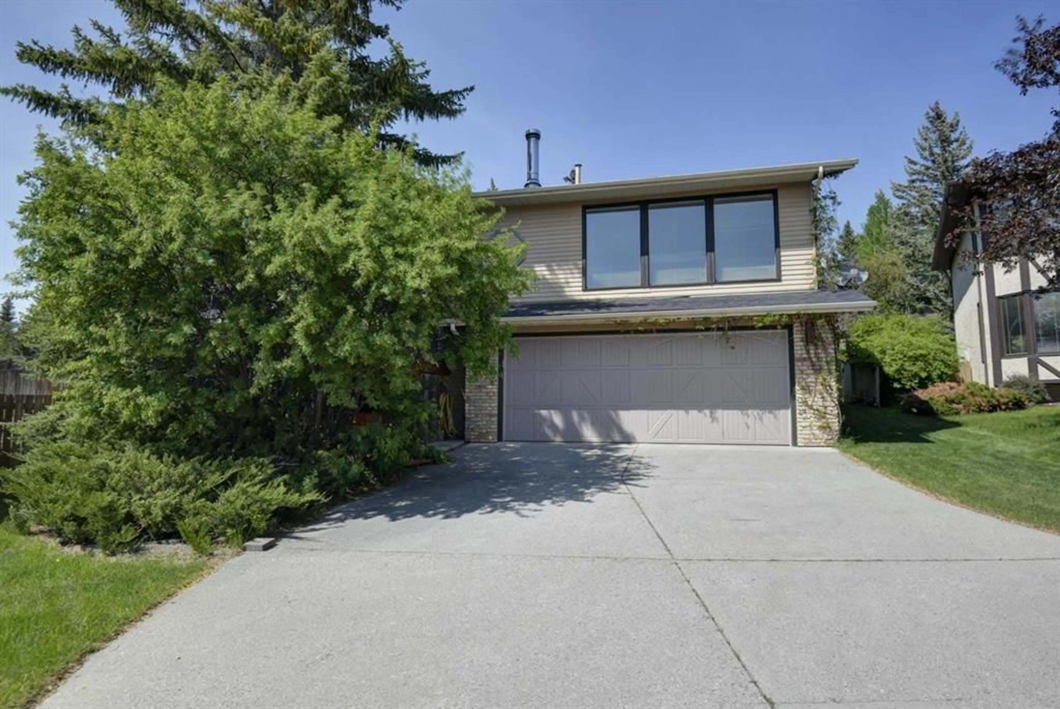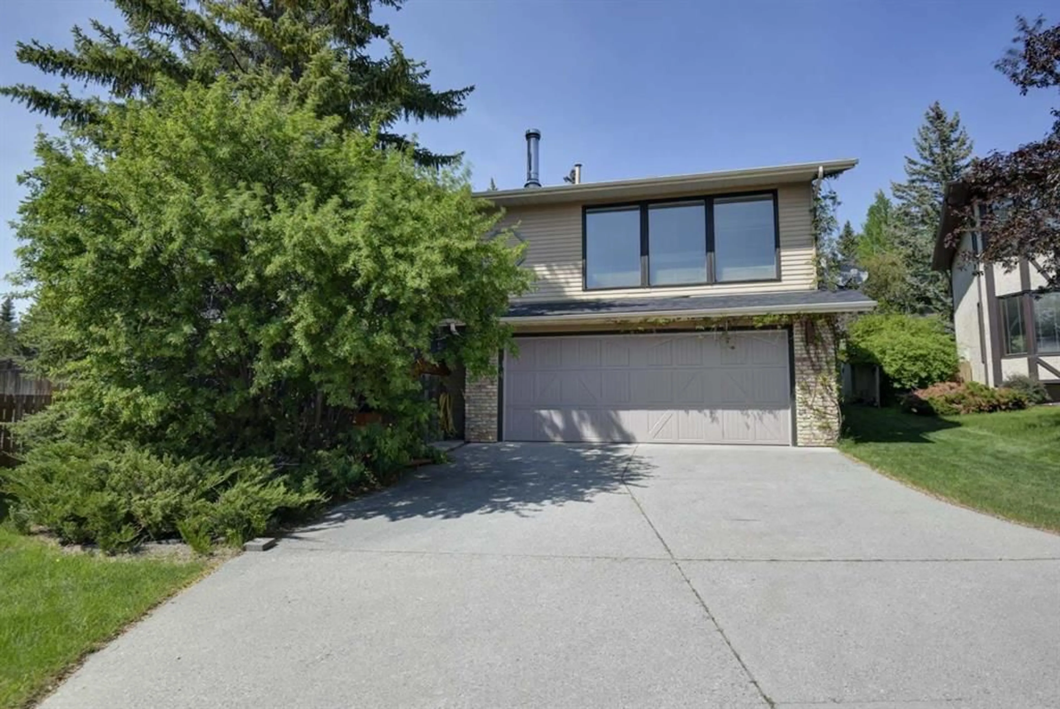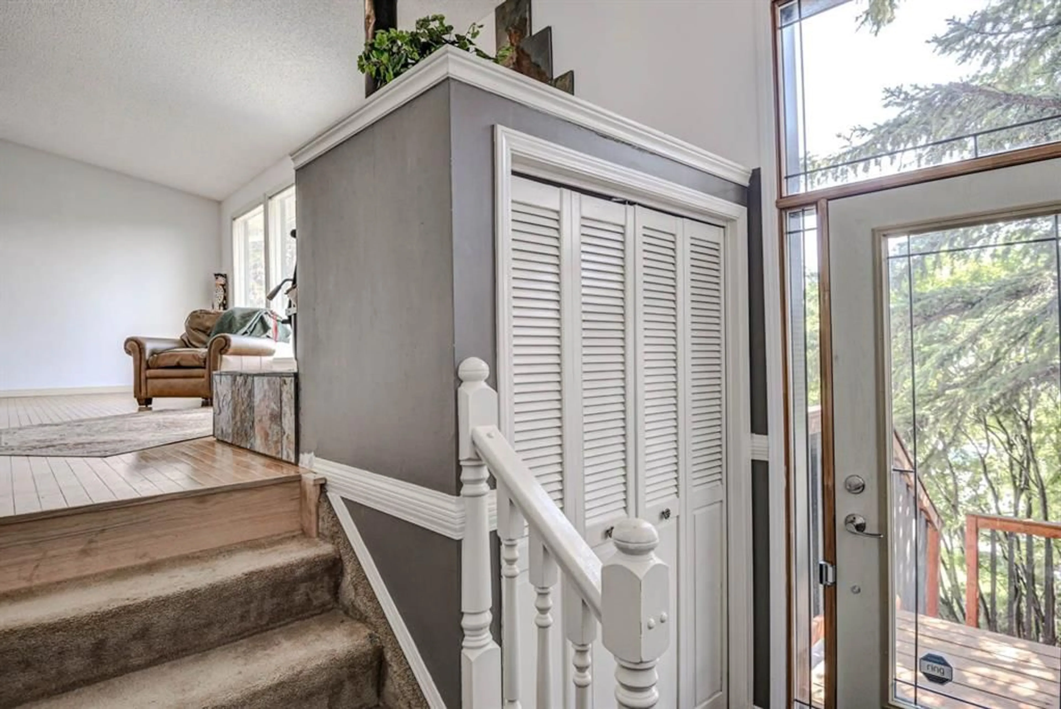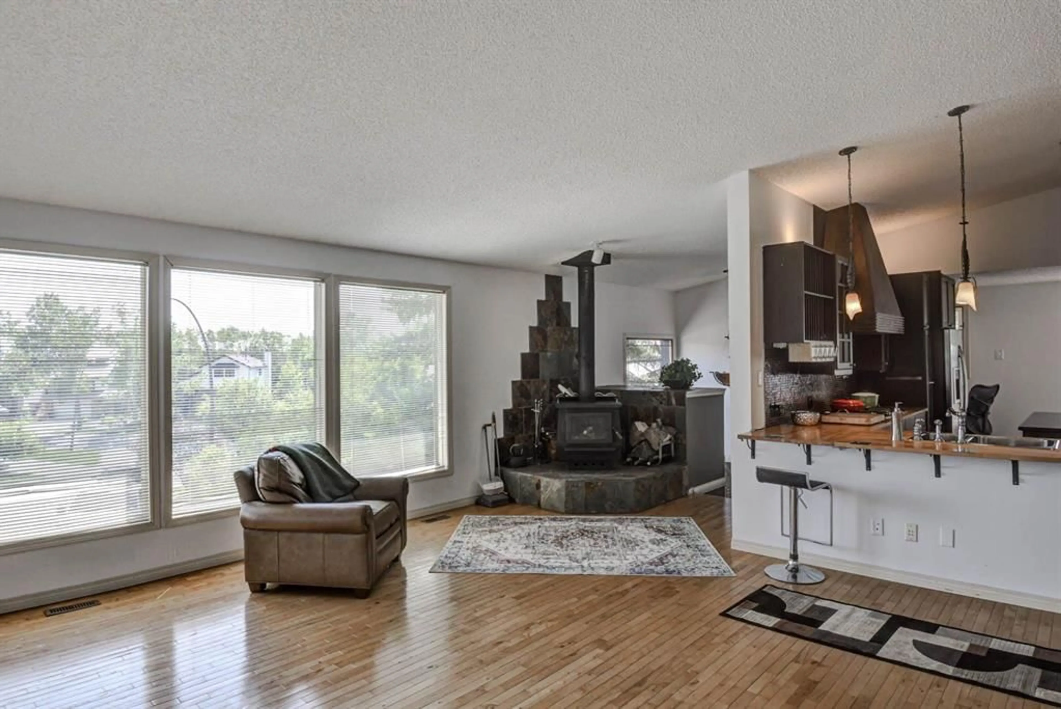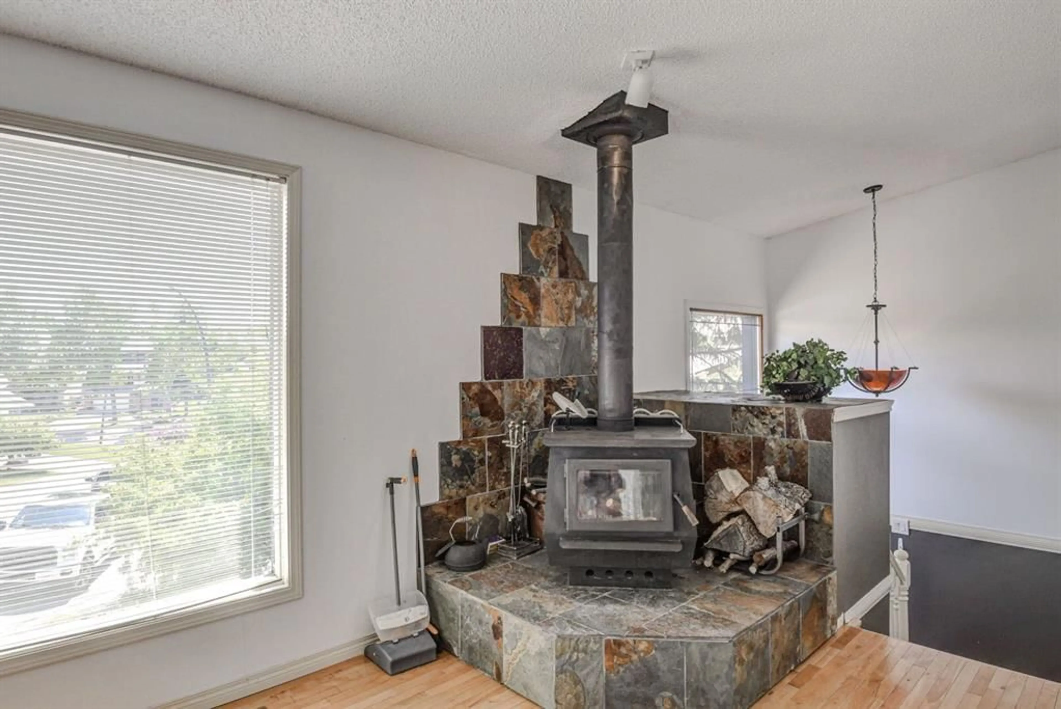32 Hawkridge Crt, Calgary, Alberta T3R3C1
Contact us about this property
Highlights
Estimated valueThis is the price Wahi expects this property to sell for.
The calculation is powered by our Instant Home Value Estimate, which uses current market and property price trends to estimate your home’s value with a 90% accuracy rate.Not available
Price/Sqft$373/sqft
Monthly cost
Open Calculator
Description
Welcome to 32 Hawkridge Court NW - a stunning home on a massive almost 8500 sq ft treed lot backing onto a green space! This is a spacious 4-level split offering 3 bedrooms and 2 1/2 baths. The family room on the 3rd level used to be a bedroom but was opened up to be TV room. Open concept layout with vaulted ceilings in livingroom and dining room. Livingroom features a corner Blaze King Princess Woodstove with tile surround. The gorgeous kitchen features a large amount of oak cabinets, custom made copper hood fan with glass tile backsplash, gas cooktop range ,built in wall oven plus granite countertops on the island. Hardwood and tile floors thruout the main level. 35 year shingles replaced approx. 10 years ago. Upper level has 3 bedrooms and 2 baths. Master bedroom has great windows with a mountain view. The lower third level has a family room plus a TV area. There is a laundry room/ 2 piece bath combo also on the third level plus walkout to the back yard to a patio and hot tub. Oversized double attached garage on the basement level with approx 300 square foot undeveloped mechanical/storage room .There is a 220 plug-in in the garage with 18 foot garage door and work bench. Large decking off the large side yard of the house - features 3 decks plus includes all the deck furniture with a large umbrella included in the price including the Vermont Barbecue. A awesome home for a family that is looking for a large treed yard with great outdoor features. Possibly room on the side of house for a RV plus the long concrete driveway has ample additional parking. If you are looking for a large property backing onto a greenspace with no neighbours close behind you then don't miss out on viewing this home!!
Property Details
Interior
Features
Main Floor
Foyer
4`5" x 5`0"Living Room
13`7" x 16`4"Dining Room
10`1" x 11`8"Kitchen
13`8" x 14`8"Exterior
Features
Parking
Garage spaces 2
Garage type -
Other parking spaces 0
Total parking spaces 2
Property History
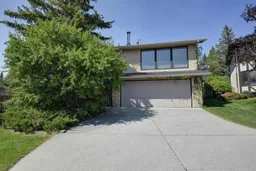 36
36
