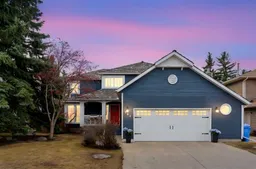Welcome to this beautiful and charming, large 2 storey with great curb appeal and 4 bedrooms up in the estate area of Hawkwood Manor. As you step inside you are greeted with soaring ceilings and a sweeping curved staircase. The main floor has a traditional living and family room with rich hardwood flooring throughout most of it. The kitchen is functional with newer appliances and good countertop space. The eat-in nook overlooks your SW backyard and has a family room with a wood burning fireplace and built-ins on either side of it. Next door is the grand office with lots of builtins for books and french doors. Upstairs you will find a primary bedroom with an UPDATED ENSUITE with tiled floors and large soaker tub and shower. The primary also has a seldom seen BALCONY overlooking the MOUNTAINS and the large backyard. Three other bedrooms freshly painted and carpeted complete the bedrooms upstairs. In the basement you will find two more rooms and a rec area along with a full bathroom and lots and lots of storage. The OVERSIZED GARAGE is fantastic for a workshop area or extra storage. The BACK DECK is MASSIVE and ready for those long summer nights ahead. Should you choose to stay out of the sun, you can always enjoy a book on the FRONT PORCH facing the quiet street. Just a short walking distance will take you to the NEW HAWKWOOD COMMUNITY PARK or to the public and Catholic schools in the area. This truly is the ideal home for a LARGE or BLENDED FAMILY. Come by to see it today before it's gone!
Inclusions: Built-In Oven,Dishwasher,Dryer,Garage Control(s),Garburator,Gas Stove,Microwave,Refrigerator,Washer,Window Coverings
 47
47


