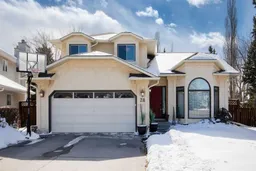Welcome to this charming 2 Story Split Home on a corner lot in the sought-after community of Hawkwood . This home features 4 Bedrooms, 3.5 Bathrooms, and over 2,630 sq. ft. of developed living space, perfect for a Family Home for you. Heading in the front door you greeted by the large Foyer leading to the Bright open living room perfect for relaxing. off the living room you will find the Formal dining area on the way to the huge kitchen and eating Area. The kitchen is highlighted by large bay windows, tons of counter space and ample kitchen cabinet to store all your kitchen necessities. Off the kitchen you will find the beautiful family room complete with large windows and wood burning fireplace with built-in shelving, perfect for gathering with your friends and family. the main floor area is completed by an office, 2 piece bathroom and laundry. heading upstairs you will find 2 spacious bedrooms a 4 piece main bathroom and a primary suite. the spacious primary bedroom features a large walk in closet, celling fan, and a 4 piece ensuite bathroom. the ensuite features a large tub with bay windows and a separate shower. heading into the basement you will find a 4th bedroom, updated 4 piece bathroom and large 27'x16' rec room perfect for any entertaining and or gym area. heading outside you will be walking into you r own backyard oasis complete with a large Deck, mature landscaping that is just spectacular. this is truly a must see property! Call today to set up your private viewing.
Inclusions: Dishwasher,Electric Range,Range Hood,Refrigerator,Washer/Dryer
 44
44


