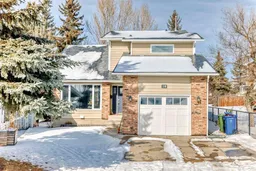INCREDIBLE OPPORTUNITY to own this beautiful updated home in a quiet cul-de-sac in Hawkwood!! Located directly beside a park!! Over 2500 sq. ft of living space and now includes new triple pane windows and exterior doors!! Enter this home to find a generous foyer with hardwood floors. The spacious, vaulted front living room is overlooked by a Juliet Balcony from the upper level. This traditional floor plan boasts a large formal dining room and a gourmet kitchen with s/s appliances, granite countertops, and gas stove. Off the kitchen, the cozy hearth room is the perfect place to visit with guests or enjoy a quiet evening in front of the wood burning fireplace! Toward the back entry you will find a 2-piece powder room, side entry door, upstairs laundry and access to the basement. Upstairs features three bedrooms and 2 bathrooms! The Master bedroom boasts a 3-piece ensuite and private balcony with views of the backyard. Two more bedrooms and a 4-piece hall bathroom complete the upper floor. Downstairs, the basement has been finished as an illegal 1-bedroom suite. Full kitchen with large family room and plenty of storage space. Convenient separate laundry located in the basement. The garage features tall ceilings and additional storage shelving. Extra concrete added to extend the parking space on the driveway. The backyard is the perfect place for enjoying the out-of-doors with two decks and a peaceful firepit area. Come and see what makes this home so special!
Inclusions: Dishwasher,Dryer,Electric Stove,Gas Stove,Refrigerator,Washer,Window Coverings
 49
49

