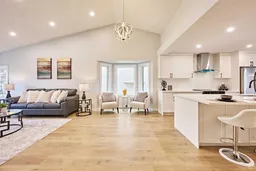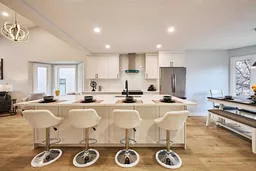This beautifully renovated, open-concept home in the sought-after community of Hawkwood is a must-see! Thoughtfully upgraded from top to bottom, it features a new roof, new windows, new doors, and new flooring—a true deep renovation that brings a brand-new home feel throughout. You’ll also find high-end stainless steel appliances and a brand-new washer and dryer for your convenience.
Step inside to soaring vaulted ceilings that create a bright, airy atmosphere. The spacious living room flows seamlessly into a stunning modern kitchen with a stylish island—perfect for cooking, entertaining, or everyday family living. The main floor laundry adds extra functionality to this thoughtfully designed space.
Upstairs, enjoy a private primary suite with a luxurious 4-piece ensuite. Two additional bedrooms and a full bathroom provide plenty of space for family or guests.
The lower level includes a fourth bedroom and a third full bathroom, along with a versatile family room featuring a convertible bar or kitchen area. This space can be easily adapted into a second kitchen and an extra living area—giving you valuable flexibility to suit your lifestyle.
The unfinished basement offers endless possibilities—create two additional bedrooms, a home gym, or a large entertainment space customized to your needs.
Located just minutes from Hawkwood School, St. Maria Goretti School, Crowfoot Shopping Center, Costco, and public transit, this home provides exceptional convenience in a family-friendly neighborhood.
More than just a place to live, this home is a fantastic investment opportunity that blends comfort, style, and functionality. Don’t miss your chance to make this exceptional property yours!
Inclusions: Dishwasher,Electric Stove,Garage Control(s),Range Hood,Refrigerator,Washer/Dryer
 50
50



