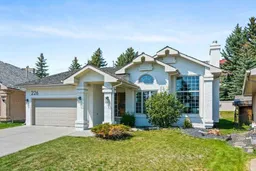Tucked away in the exclusive Uplands of Hawkwood, this beautifully renovated, move-in ready 4-bedroom plus den home offers over 3,200 sq ft of polished, thoughtfully designed contemporary living space. This residence has been extensively updated and upgraded with care and intention, balancing warm, natural finishes with timeless design elements. From the moment you step inside, you're greeted by a sense of warmth, sophistication, and style.
The main level makes an immediate impression with soaring vaulted ceilings and oversized windows that flood the space with natural light. The result is an inviting and open feel that’s both elegant and comfortable. At the heart of the home, the fully renovated kitchen is equal parts functional and beautiful — anchored by a large island with seating, new high-end appliances, custom bar area, and a walk-in pantry. Whether you’re cooking for family or hosting friends, this space is designed to bring people together.
The primary suite is a standout, offering a peaceful retreat with ample space, a walk-in closet, and a spa-inspired ensuite featuring a double vanity and a custom tiled shower — a private, everyday luxury. It’s a space designed for relaxation and indulgence, creating a private sanctuary you’ll never want to leave. One additional bedroom on the main floor provides flexibility for family, guests, or a 2nd home office.
The lower level is equally well-appointed, with two large bedrooms, a full bathroom, and generous entertaining or lounging space that adapts to your lifestyle. The lower level Bathroom is also elevated for your family or guests. This Home has endless storage areas to keep those treasures! A double attached garage will keep your vehicles warm in the winter!
Significant mechanical upgrades ensure comfort and peace of mind, including newer windows (2018), a high-efficiency furnace (2009), a new hot water tank, exterior doors, and a classic wood-burning fireplace.
Outdoors, the private backyard is a quiet extension of the home — perfect for hosting summer dinners, relaxing in the sun, or giving kids space to roam. Best of all, residents of the Uplands enjoy exclusive access to a private recreation facility with a pool, tennis courts, and other amenities — a rare and valuable perk in this established northwest community.
Set on a quiet street in one of Calgary’s most desirable neighbourhoods, this home offers a rare blend of quality, character, and modern upgrades — ideal for those who value both design and substance. Book your visit today.
Inclusions: Dishwasher,Garage Control(s),Microwave,Refrigerator,Stove(s),Window Coverings
 50
50


