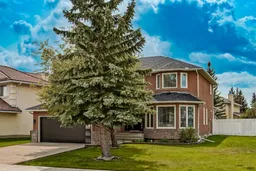NEW PRICE Welcome to this spacious and beautifully updated home in the highly desirable, family-friendly community of Hawkwood! With 4 bedrooms, 3.5 baths and over 3,331 sq ft of developed living space, this move-in-ready home has been lovingly cared for and is packed with major updates including central air conditioning, newer roof, windows, hot water tank, furnace, and Poly-B plumbing removal—giving you peace of mind for years to come.
Step inside to find soaring vaulted ceilings, gleaming hardwood floors, and tons of natural light throughout the open and airy layout. The main floor is perfect for entertaining with a spacious front living room, formal dining area, and a cozy family room with a fireplace. The updated kitchen features quartz countertops, new stainless steel appliances, a walk-in pantry, eating bar, and a sunny breakfast nook overlooking the backyard.
A convenient main floor laundry/mud room adds functionality for busy families.
Upstairs, you'll find a massive primary bedroom with a walk-in closet and a luxurious 5-piece ensuite with a deep soaker tub. There are three additional generously sized bedrooms and another full 4-piece bath.
The thoughtfully designed basement includes a huge rec room with a wet bar, a potential 5th bedroom (window is non-legal egress), and an additional 4-piece bathroom—perfect for guests, teens, or extended family.
Outside, enjoy the sunny, oversized backyard with a BBQ gas line and large covered deck, perfect for summer entertaining. The double-attached garage provides ample storage and convenience.
Located in a prime location close to schools, parks, scenic pathways, shopping, and transit. This home is a rare find—immaculately maintained, tastefully updated, and truly move-in ready.
Check out the 3D virtual tour and book your private showing today!
Inclusions: Bar Fridge,Dishwasher,Dryer,Garage Control(s),Induction Cooktop,Microwave Hood Fan,Refrigerator,Washer,Window Coverings,Wine Refrigerator
 42
42


