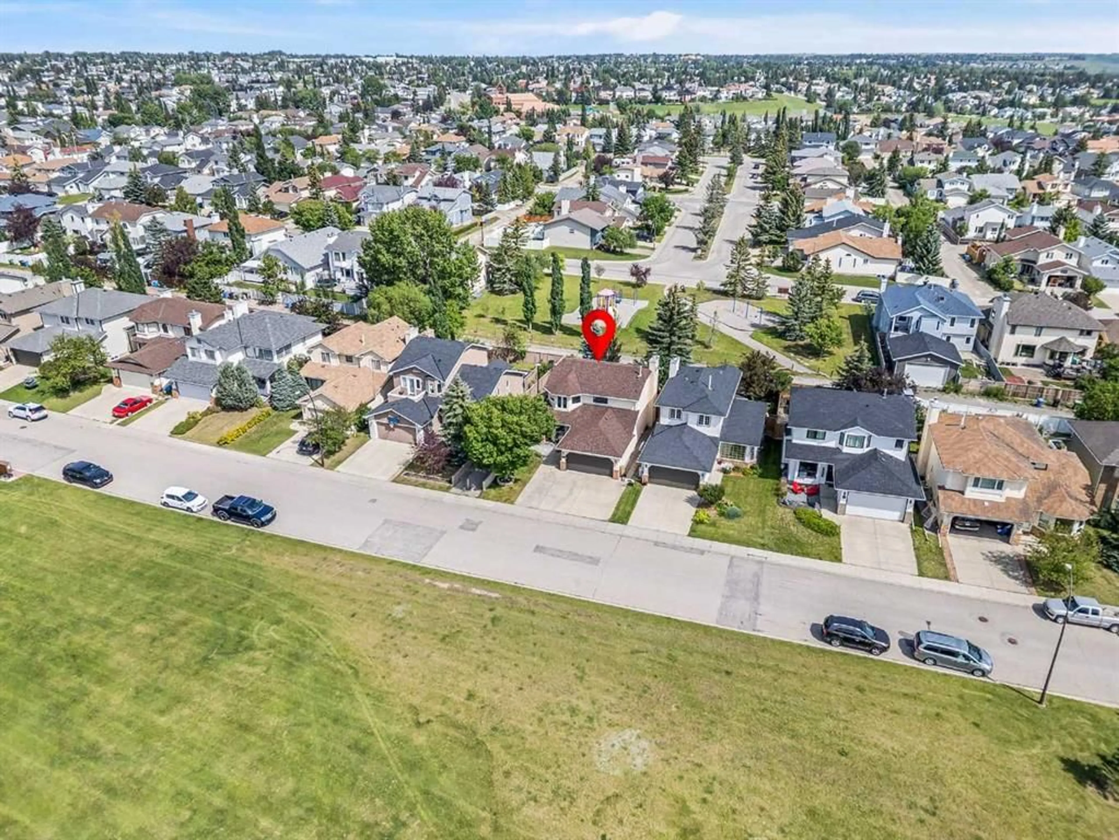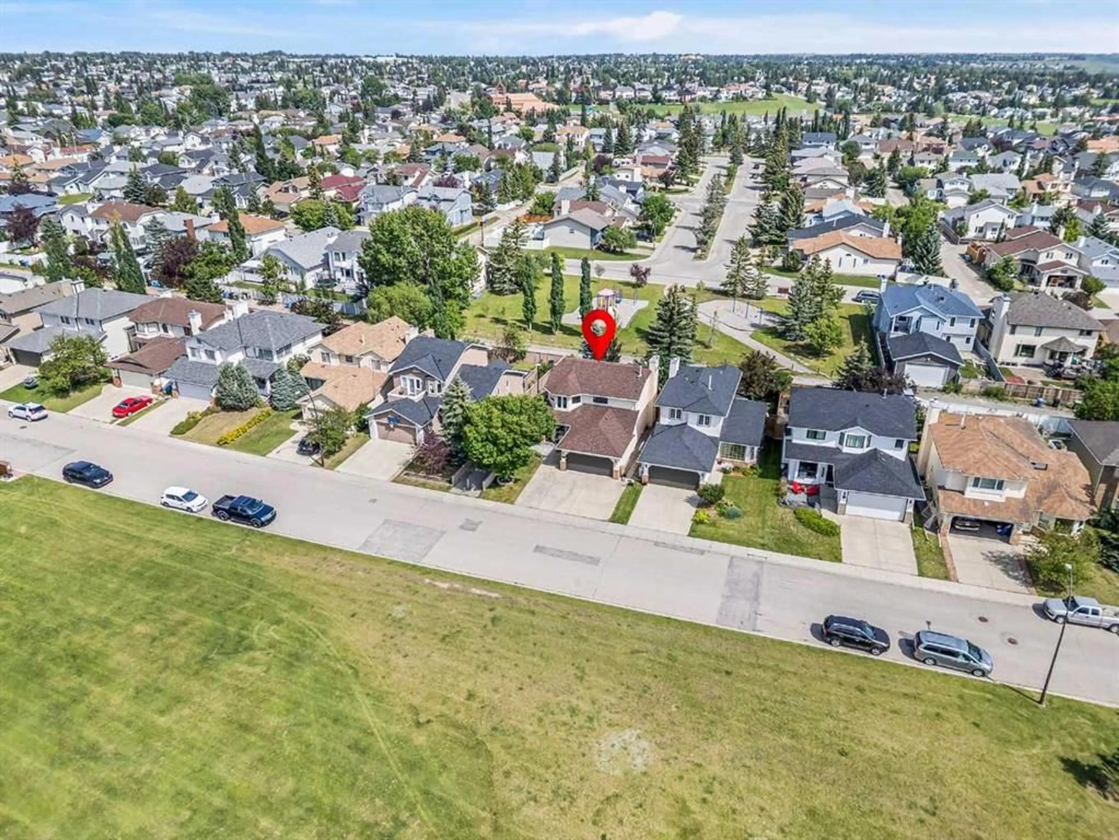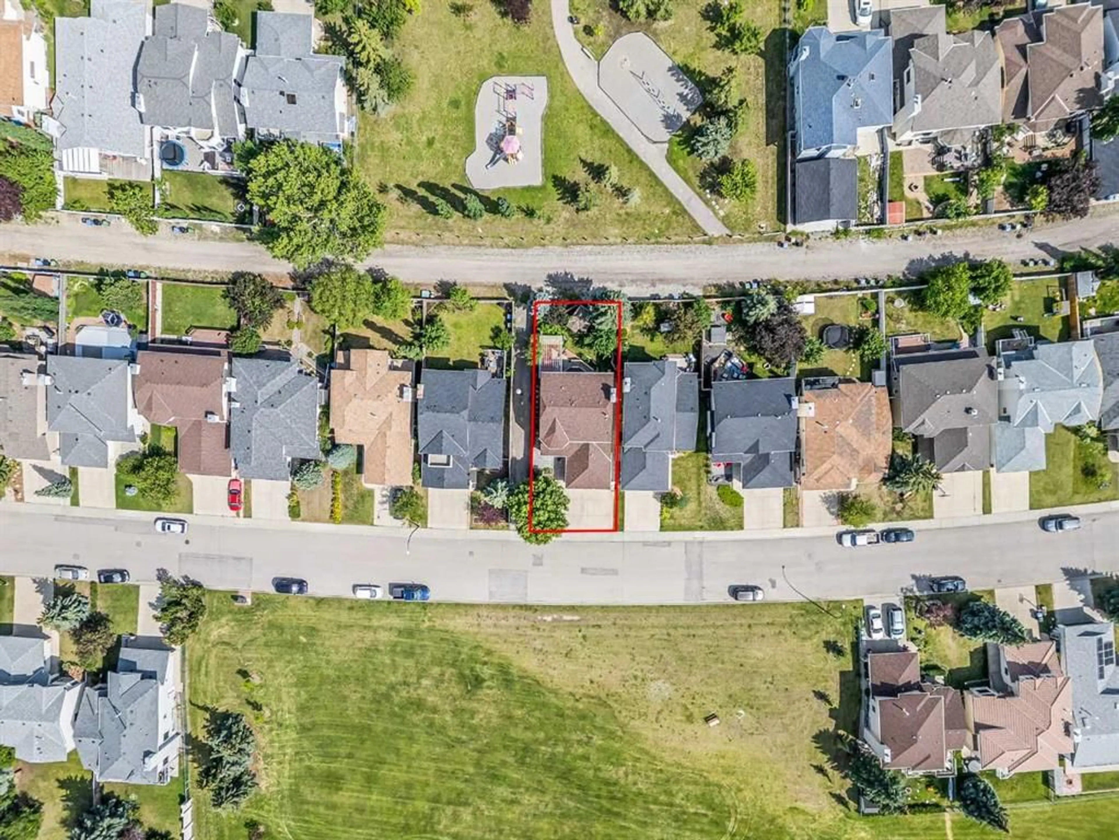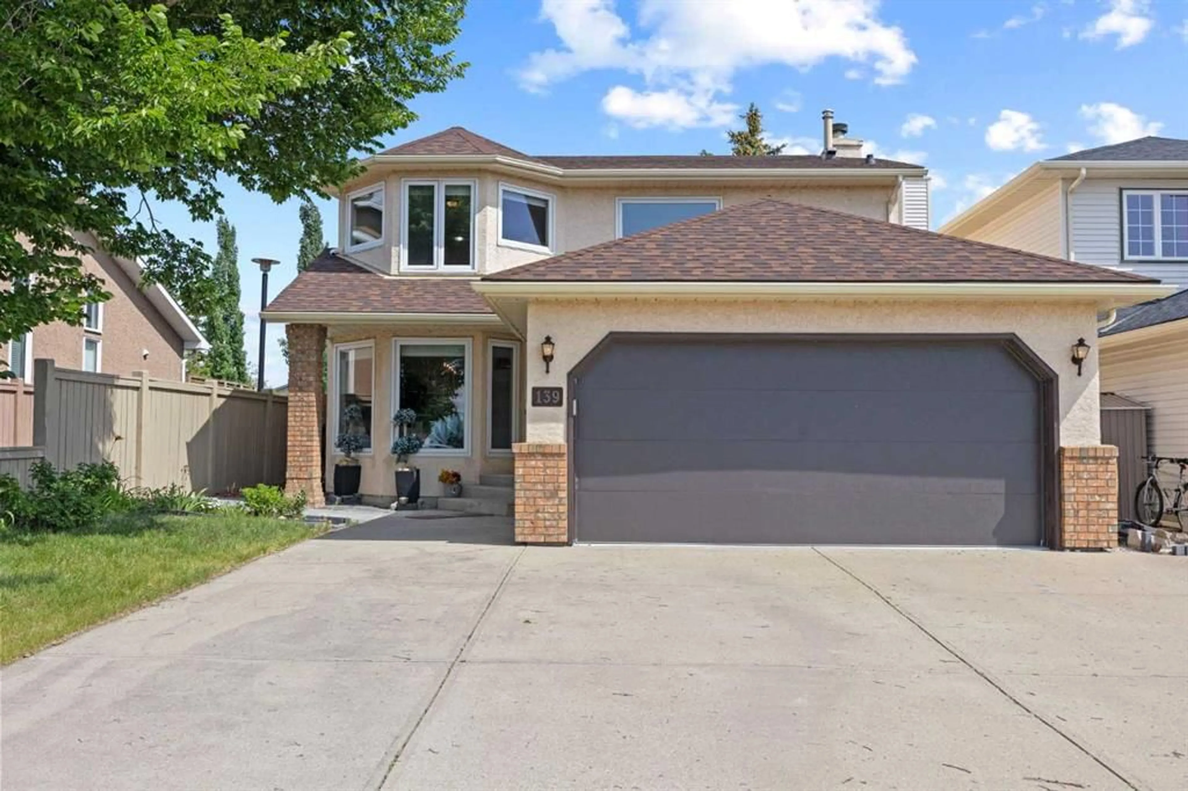139 Hawkville Close, Calgary, Alberta T3G3C3
Contact us about this property
Highlights
Estimated valueThis is the price Wahi expects this property to sell for.
The calculation is powered by our Instant Home Value Estimate, which uses current market and property price trends to estimate your home’s value with a 90% accuracy rate.Not available
Price/Sqft$382/sqft
Monthly cost
Open Calculator
Description
** OPEN HOUSE SUN SEPT 7th 12:00PM - 2:30PM ** Welcome to this beautifully updated 2-storey home with over 2,905 SQ.FT of living space in the desirable community of Hawkwood, offering one of the most unbeatable settings in the NW—PANORAMIC MOUNTAIN VIEWS, a sprawling GREEEN SPACE out front, and a PLAYGROUND RIGHT OUT BACK with no neighbours behind! Step inside to rich HARDWOOD floors that flow throughout the main level. The bright and spacious front living room connects seamlessly to the formal dining area—perfect for entertaining. The sleek, renovated kitchen features GRANITE countertops, modern cabinetry, and a cozy breakfast nook that overlooks your PRIVATE BACKYARD RETREAT. Just off the kitchen, the family room offers a warm and inviting space to unwind. A stylishly updated 3-piece bathroom with full glass shower and convenient main floor laundry complete this level. Upstairs, you'll find three generous bedrooms including a massive primary suite with two closets, a private 4-piece ensuite, and breathtaking mountain views to wake up to every morning. The fully finished basement offers a large rec room, a freshly RENOVATED bathroom, and a 4th bedroom or flex space for a home gym or office. With NEWER WINDOWS THROUGHOUT, a NEWER ROOF, a charming PERGOLA, and a backyard featuring a shed/playhouse and BBQ gas line, this home is loaded with value. Enjoy direct access to the park behind, bike paths to the side, and no neighbours in sight—just wide open views and green space. All of this, just minutes to Crowfoot Crossing, schools, and transit. This is the one!
Property Details
Interior
Features
Main Floor
Dining Room
12`0" x 10`2"Family Room
15`7" x 15`1"Kitchen
15`6" x 9`7"Living Room
12`1" x 13`0"Exterior
Features
Parking
Garage spaces 2
Garage type -
Other parking spaces 2
Total parking spaces 4
Property History
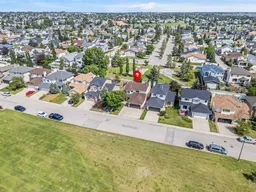 45
45
