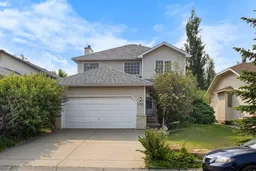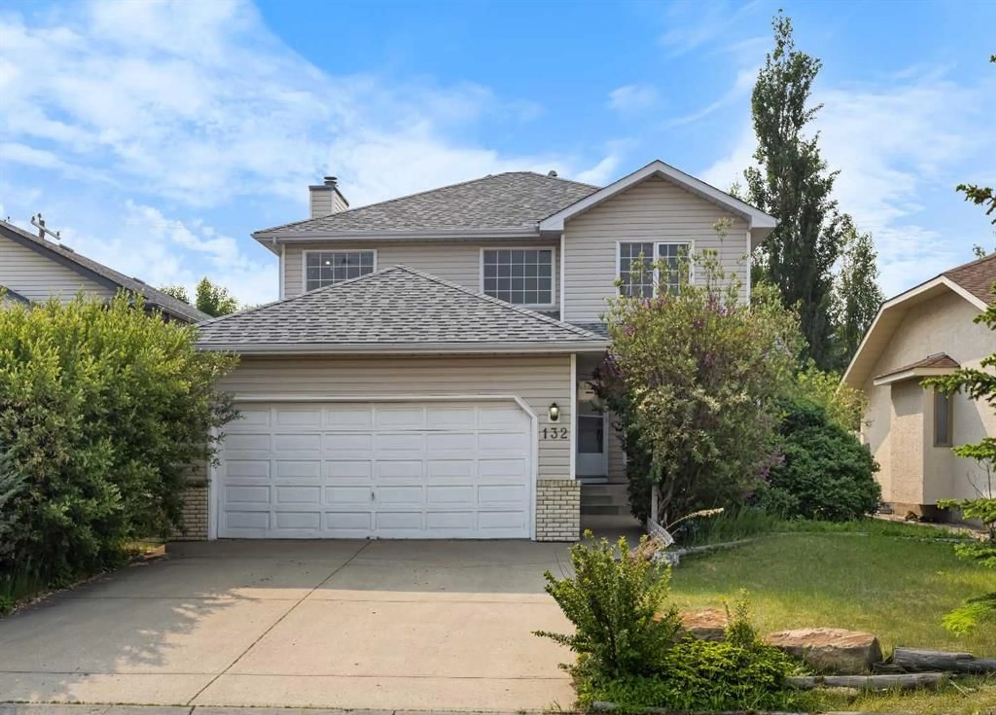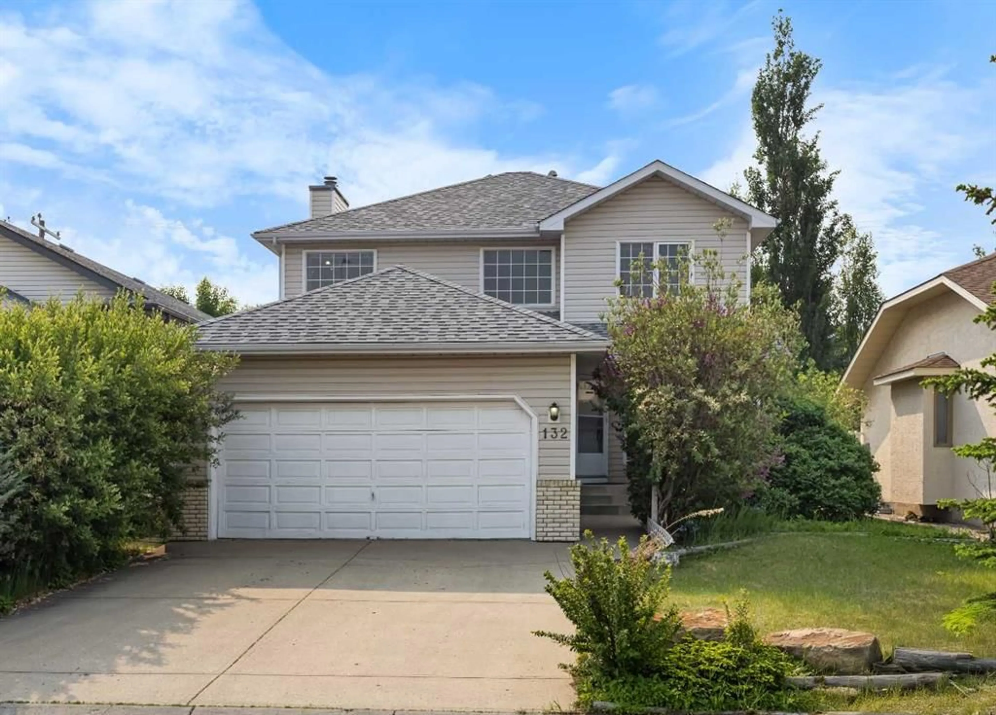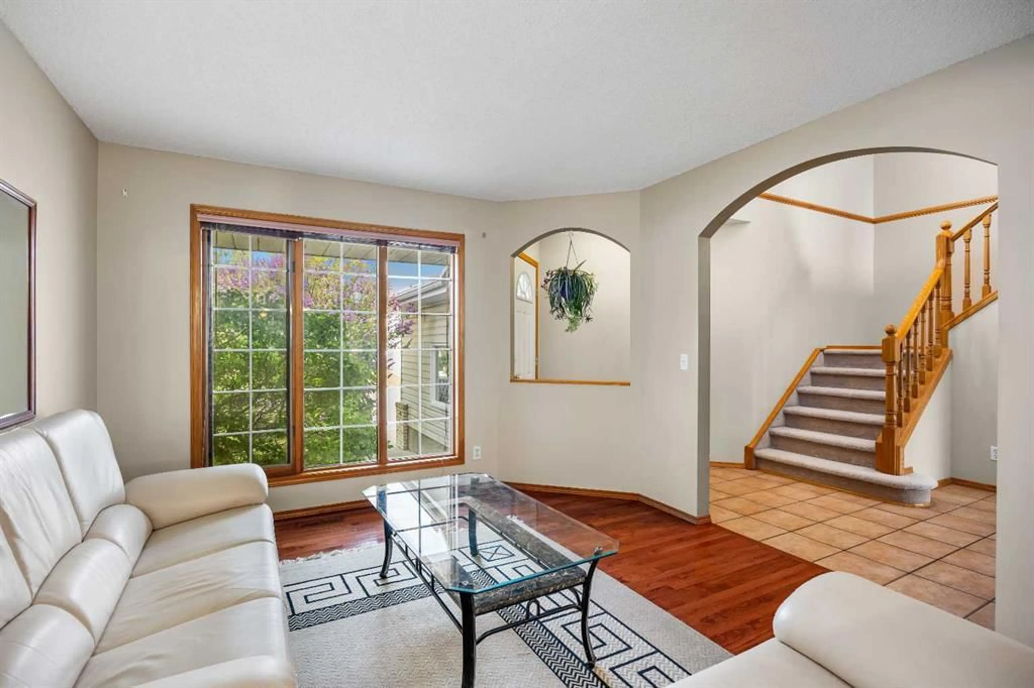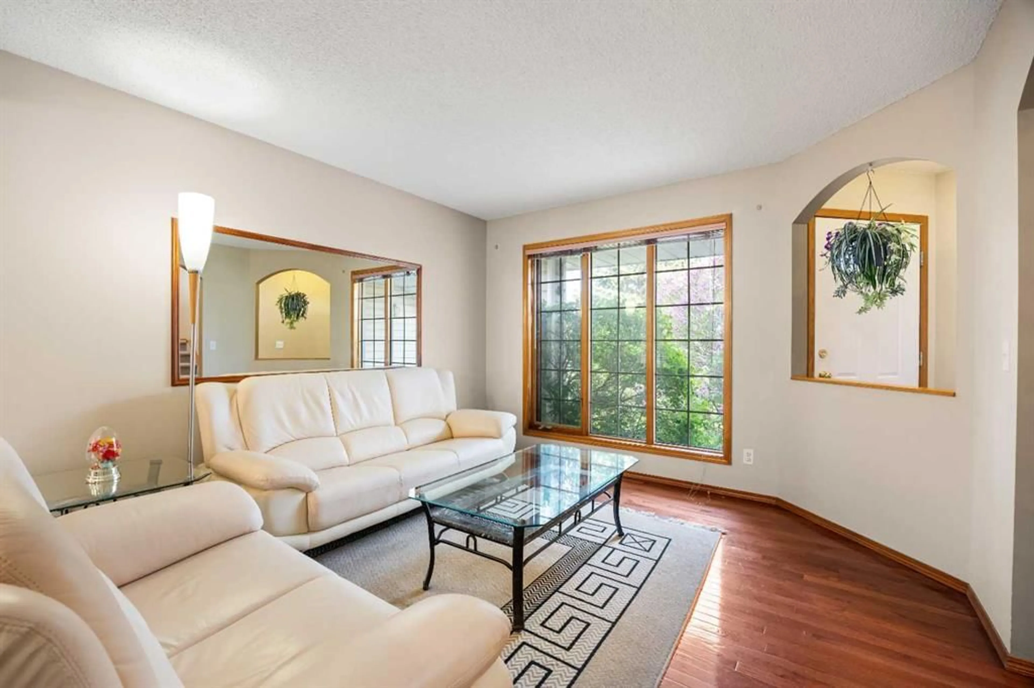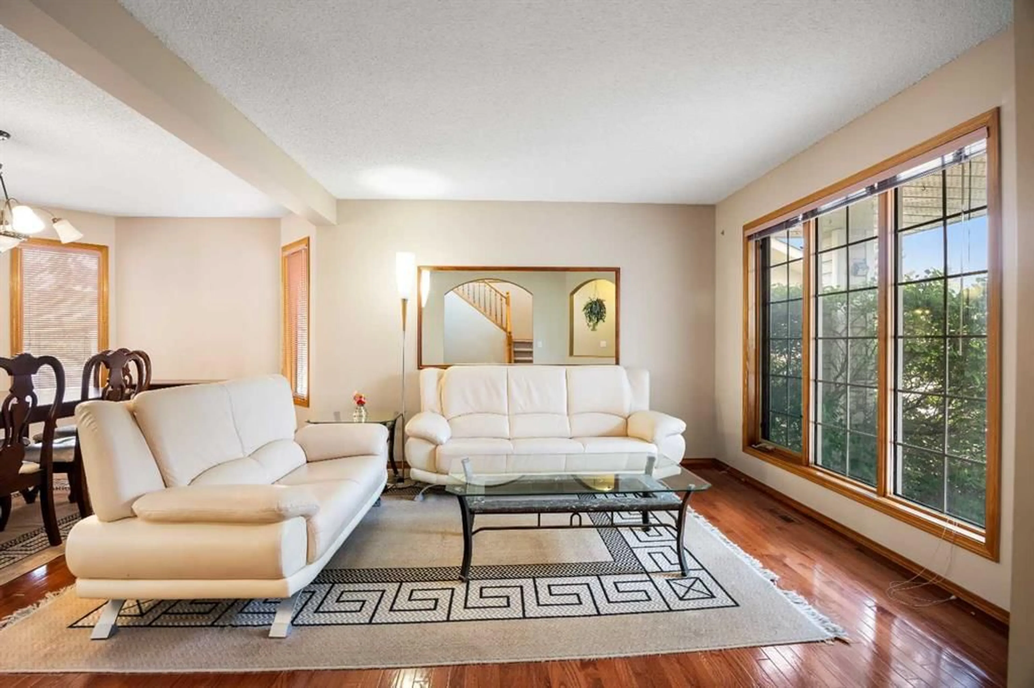132 Hawkland Cir, Calgary, Alberta T3G 3R6
Contact us about this property
Highlights
Estimated valueThis is the price Wahi expects this property to sell for.
The calculation is powered by our Instant Home Value Estimate, which uses current market and property price trends to estimate your home’s value with a 90% accuracy rate.Not available
Price/Sqft$351/sqft
Monthly cost
Open Calculator
Description
Welcome to this well maintained and Fully Developed Family Home with 3+1 Bedrooms and 3.5 Bathrooms, offering over 2700 sqft of total living space in the highly sought-after community of Hawkwood! Step inside and welcomed by the two storey high ceiling in foyer, with gleaming hardwood flooring that flows throughout the Living Room, Dining Room, and Family Room. The Living room and the Formal Dining room seamlessly connect to the functional Kitchen, complete with ample Cabinetry, generous Counter Space, and a cozy Breakfast Nook with extra counter space. The spacious Family Room boasts Large Windows, a brick-accented Wood Fireplace, and Timeless Oak built-in Shelving - perfect for Everyday Relaxation with your loved ones! A 2pc Powder Room and a convenient Laundry Room with sink complete this Level. Heading to upstairs, you’ll find a Large Master Bedroom with 4pc Ensuite included a jetted tub and a walk-in-closet, as well as two additional generously sized Bedrooms, and a well-appointed Bathroom, providing comfort and space for everyone in the family. The Basement is thoughtfully Developed with a multifunctional Flex room, a good-sized Bedroom, and a 4-pc Bathroom. The southeast-facing backyard includes a freshly painted oversized deck, a patio area for extra outdoor enjoyment, and convenient back lane access — perfect for your summer gatherings and BBQs! The garden awaits your personal touch! This fantastic Family Home is close to Shopping, Schools, Pathways, Bus Stops, Playgrounds, and more! Call your favorite agent to have a look before it's gone!
Property Details
Interior
Features
Basement Floor
Bedroom
16`0" x 9`0"4pc Bathroom
Game Room
19`9" x 15`2"Exterior
Features
Parking
Garage spaces 2
Garage type -
Other parking spaces 2
Total parking spaces 4
Property History
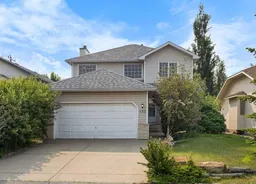 38
38