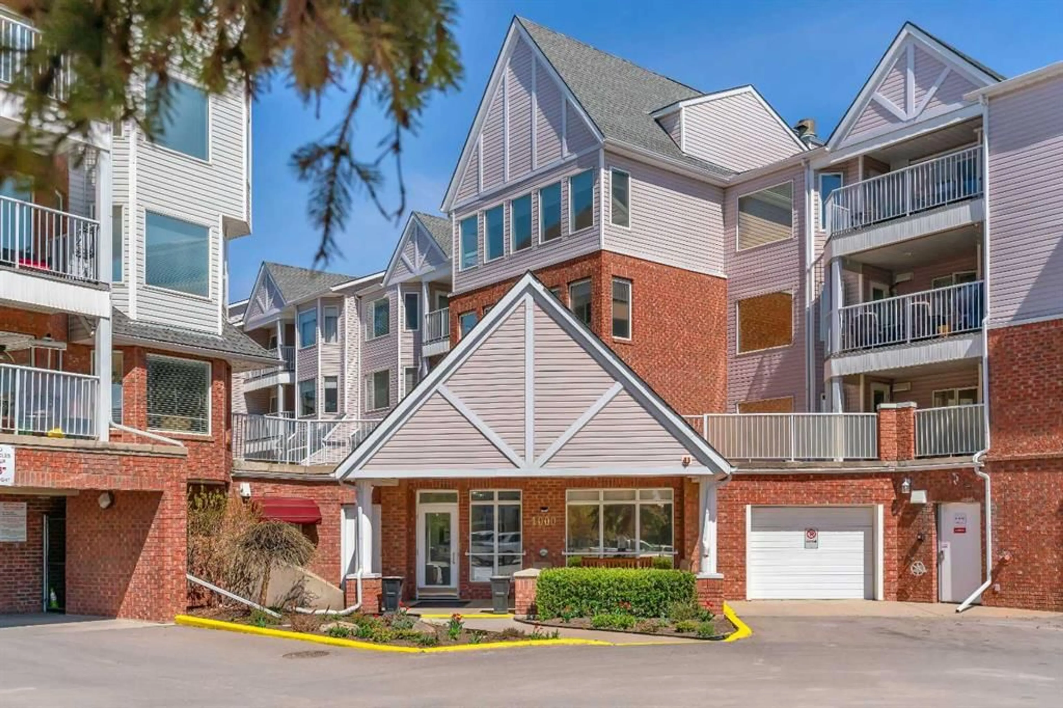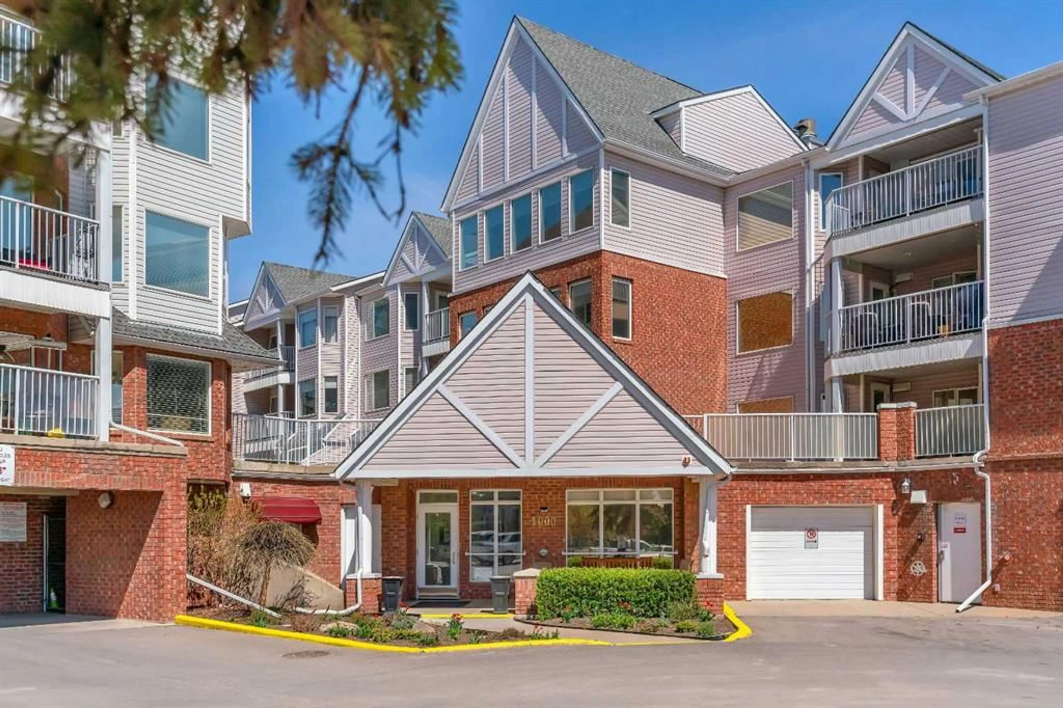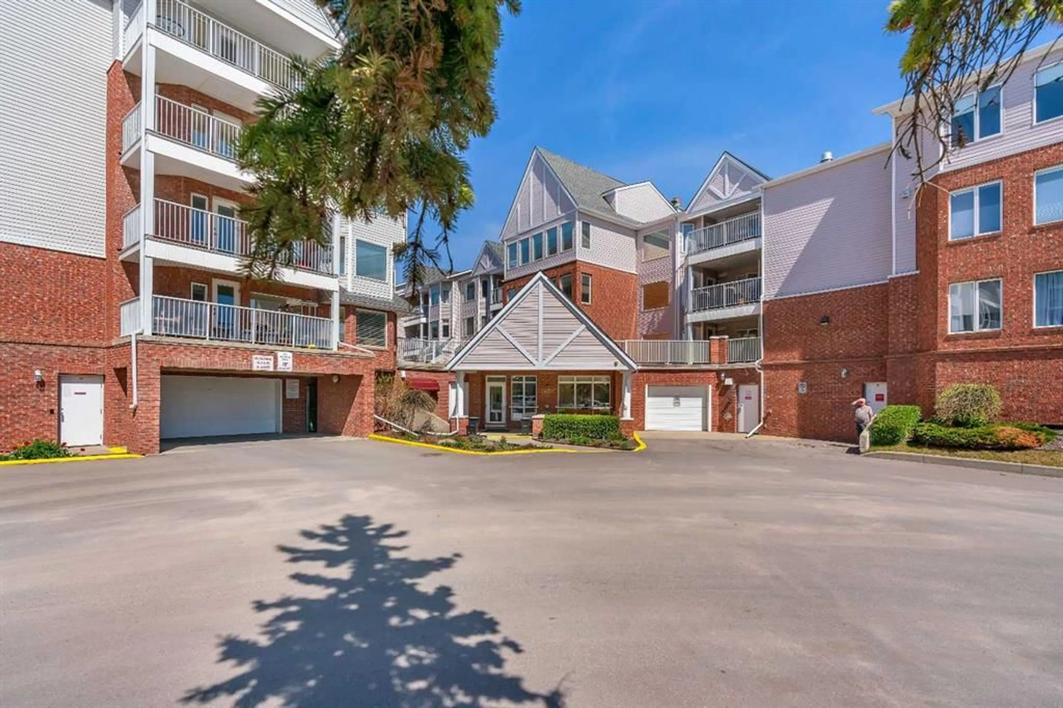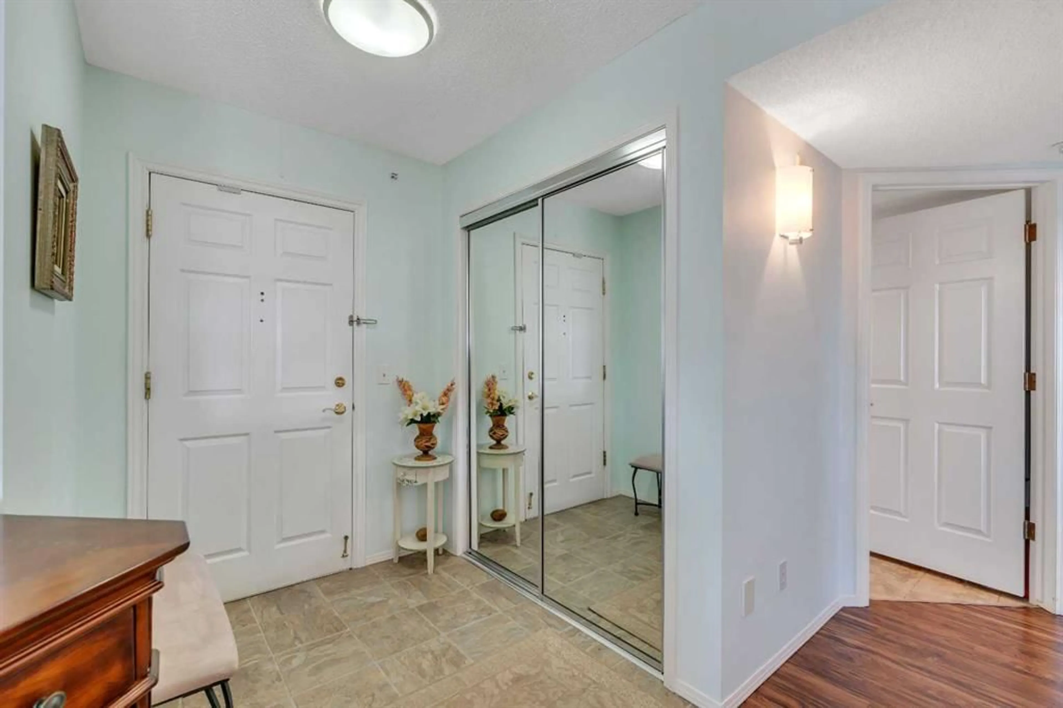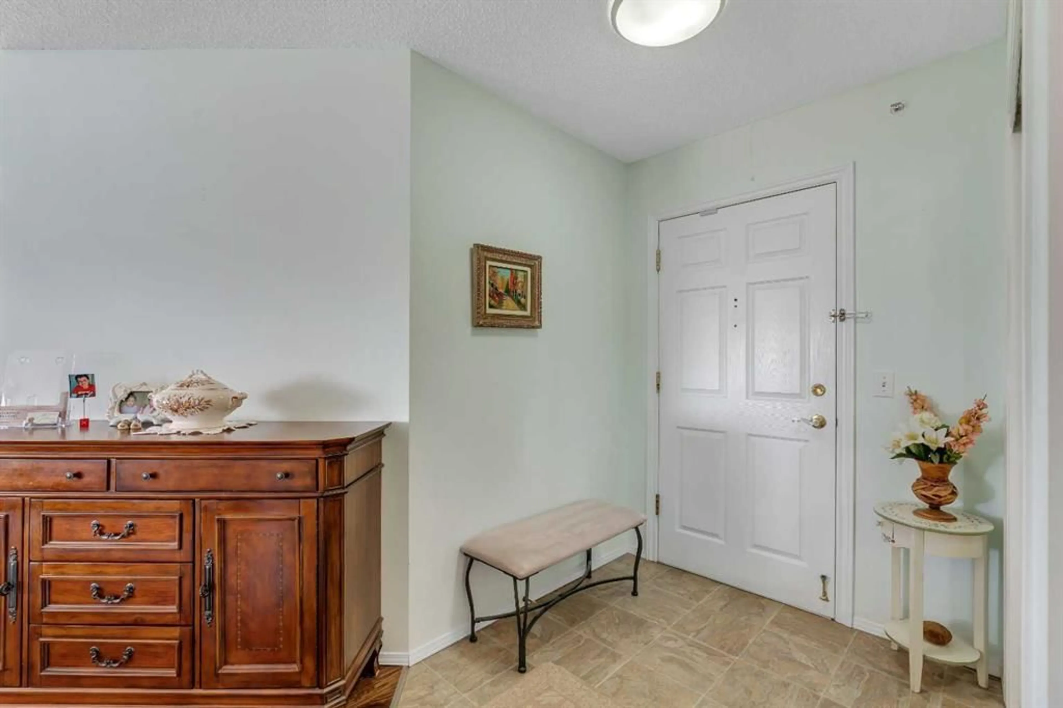1310 Hawksbrow Pt #1310, Calgary, Alberta T3G 4C9
Contact us about this property
Highlights
Estimated ValueThis is the price Wahi expects this property to sell for.
The calculation is powered by our Instant Home Value Estimate, which uses current market and property price trends to estimate your home’s value with a 90% accuracy rate.Not available
Price/Sqft$413/sqft
Est. Mortgage$1,933/mo
Maintenance fees$737/mo
Tax Amount (2024)$1,932/yr
Days On Market2 days
Description
Welcome to Dreamview Village in Hawkwood, where mature living meets a lifestyle of ease, connection, and natural beauty. This is more than just a condo—it’s a community designed for those 55+ who are ready to enjoy life on their terms, surrounded by nature, comfort, and kind neighbours. Perched on the top floor corner, this 2-bedroom, 2-bathroom home offers unmatched privacy, sun-drenched rooms, and some of the best panoramic mountain views in the entire complex—including serene vistas of the private pond and fountain. Whether you're enjoying coffee at sunrise or relaxing in the golden hour, the southwest exposure offers light, warmth, and a daily connection to nature. Inside, you’ll find over 1,000 sq. ft. of thoughtful space, including air conditioning, in-suite laundry, and a private balcony with a gas line for BBQs. Recent updates like new kitchen and bathroom counters, new washer/dryer, and a new patio door add ease and value. And your titled underground parking stall—just steps from the elevator—makes every trip out seamless. Step outside your door into one of NW Calgary’s best-kept secrets. Dreamview Village is beautifully landscaped, with walking paths winding past a lagoon and fountain, colorful gardens, and quiet sitting areas. At its heart is a vibrant community hub with a clubhouse, offering card nights, Canasta, yoga, seasonal dinners, and space to gather with friends and neighbours. There’s also a library, billiards and shuffleboard tables, a woodworking shop, a car wash bay, and guest suites for visiting family. Here, life is about ease and connection—surrounded by mountain views, minutes from Crowfoot Crossing, and close to everything you need. This isn’t just downsizing. It’s right-sizing into something better. Come see what life can feel like at Dreamview Village.
Property Details
Interior
Features
Main Floor
3pc Ensuite bath
5`11" x 9`3"4pc Bathroom
11`11" x 12`0"Bedroom
10`10" x 11`5"Dining Room
9`4" x 14`1"Exterior
Features
Parking
Garage spaces -
Garage type -
Total parking spaces 1
Condo Details
Amenities
Car Wash, Clubhouse, Elevator(s), Parking, Party Room, Recreation Facilities
Inclusions
Property History
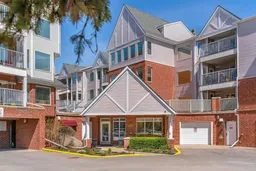 50
50
