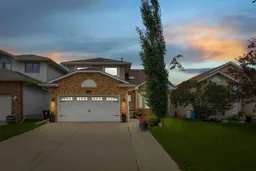A rare executive walkout in sought-after Hawkwood — with sun-drenched interior, mountain views, and an unbeatable location just steps from Crowfoot!
This beautifully maintained 5-bedroom, 3.5-bathroom home offers over 3,500 sq ft of developed living space on a 167-ft deep, west-facing lot, with stunning sunset views from both the main floor and the primary suite.
Ideally oriented for all-day natural light, enjoy east-facing morning sun through large front windows and expansive west-facing rear windows framing the Rockies and golden hour skies.
The thoughtful 2-storey layout includes two spacious living areas, a formal dining room, and a bright kitchen that opens into a 300+ sq ft sunroom — the perfect retreat for relaxing or entertaining across three seasons.
Upstairs, the primary bedroom is a bright private escape, complete with a 5-piece ensuite featuring heated floors, and both a walk-in and companion closet for practical, flexible storage.
The fully finished walkout basement offers an oversized bedroom with its own ensuite — perfect for in-laws, teens, or guests — along with a large recreation area, wet bar, and pool table, ready for games, movies, or entertaining.
Additional highlights include an extended driveway that fits 6+ vehicles, a double attached garage, landscaped front yard, dual furnaces, two hot water tanks (one recently replaced), central air conditioning, and central vacuum.
Tucked away on a quiet cul-de-sac, you're also just a short walk to Crowfoot LRT, the YMCA, library, and all the shopping, restaurants, and amenities of the Crowfoot area.
With space to grow, light to inspire, and views to fall in love with — this is the complete Hawkwood lifestyle package.
Don’t miss your chance — book your private showing today!
Inclusions: Dishwasher,Dryer,Electric Stove,Range Hood,Refrigerator,Washer,Window Coverings,Wine Refrigerator
 50
50


