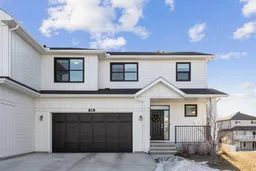Welcome to this stunning and meticulously cared-for semi-detached home nestled in the heart of Harvest Hills. Boasting over 1900 sq ft above grade and an additional 700+ sq ft in the fully developed walk out basement, this property offers the perfect blend of luxury, functionality, and comfort. Step inside to a bright, open-concept main floor featuring a beautiful white kitchen with gleaming quartz countertops, modern cabinetry, and ample storage, an entertainer’s dream! The spacious living and dining areas flow effortlessly onto a large south facing balcony, perfect for enjoying sunny afternoons and peaceful evenings. Upstairs, you’ll find 3 generously sized bedrooms, including two with private ensuites, plus a bright and open bonus room, ideal for a home office, playroom, or second living area.
The walk out basement is fully finished with a kitchenette, spacious bedroom, separate laundry, and private entrance, offering endless possibilities, from a nanny or in-law suite to a cozy guest retreat.
Enjoy year round comfort with central air conditioning and the convenience of an attached double garage. The south facing backyard is bathed in sunlight and offers a private, low maintenance outdoor space to relax or entertain. Located on a quiet street in a sought after community, close to the airport, schools, parks, shopping, and transit, this home truly has it all. Movein ready and quick possession is possible1
Don’t miss your chance to own this exceptional property in one of Calgary’s most desirable neighborhoods!
Inclusions: Dishwasher,Dryer,Gas Range,Microwave,Range Hood,Refrigerator,Washer,Window Coverings
 48
48


