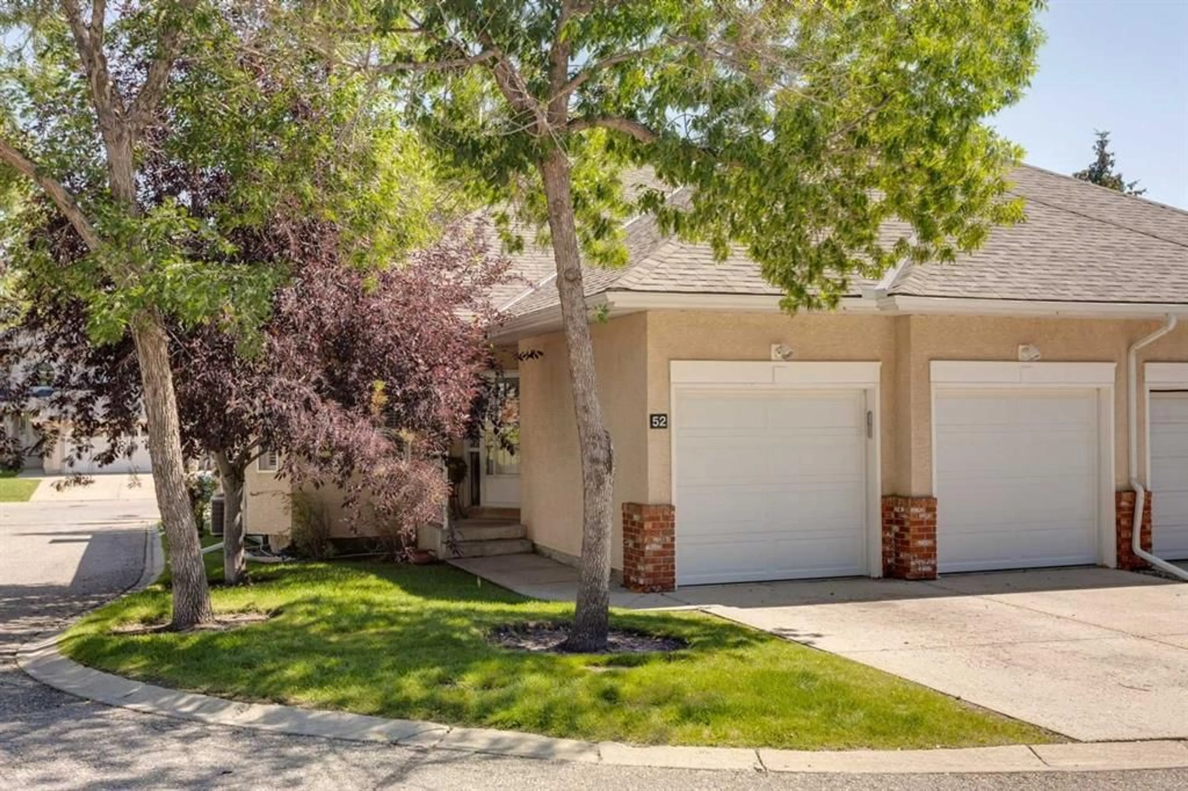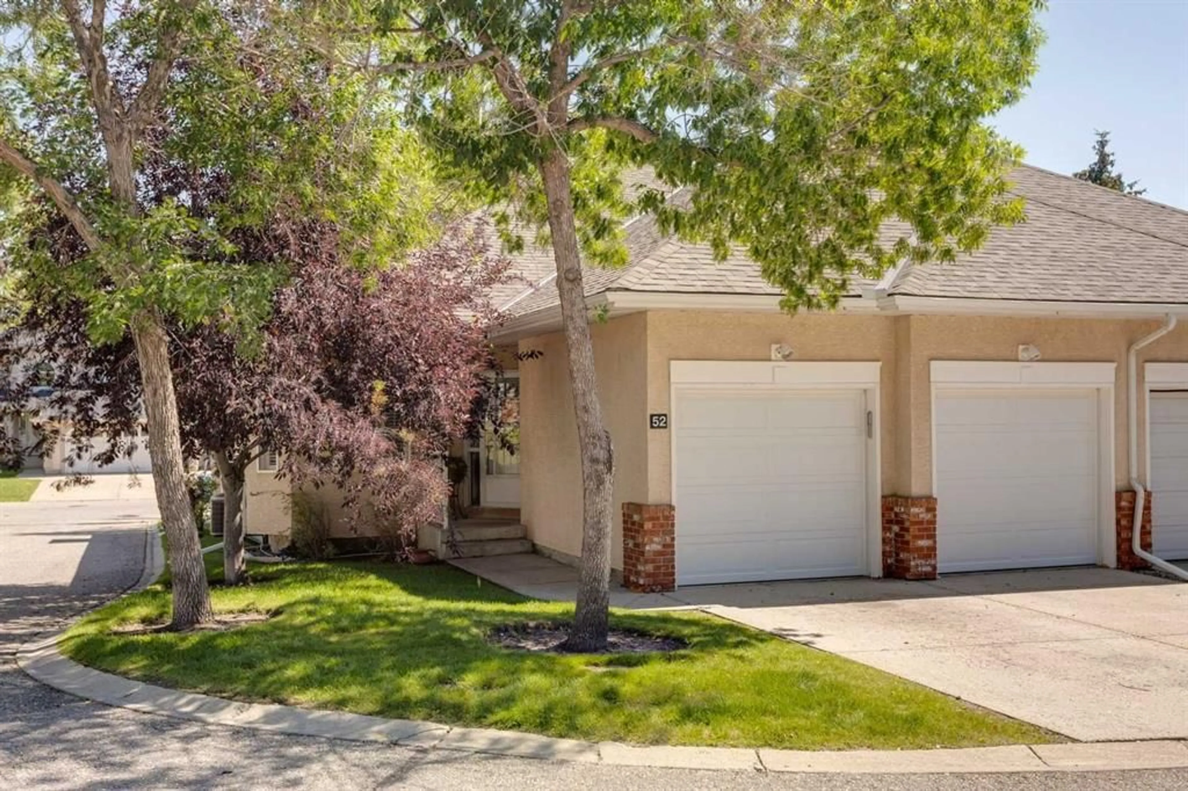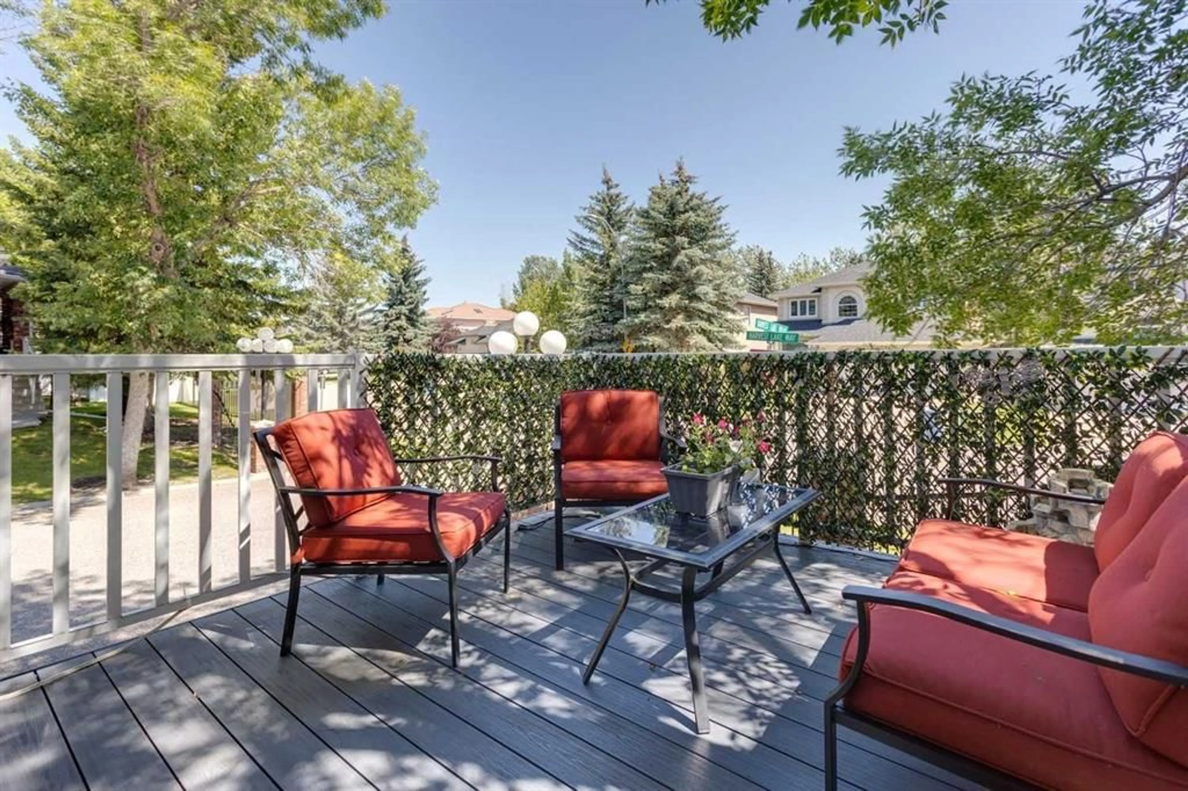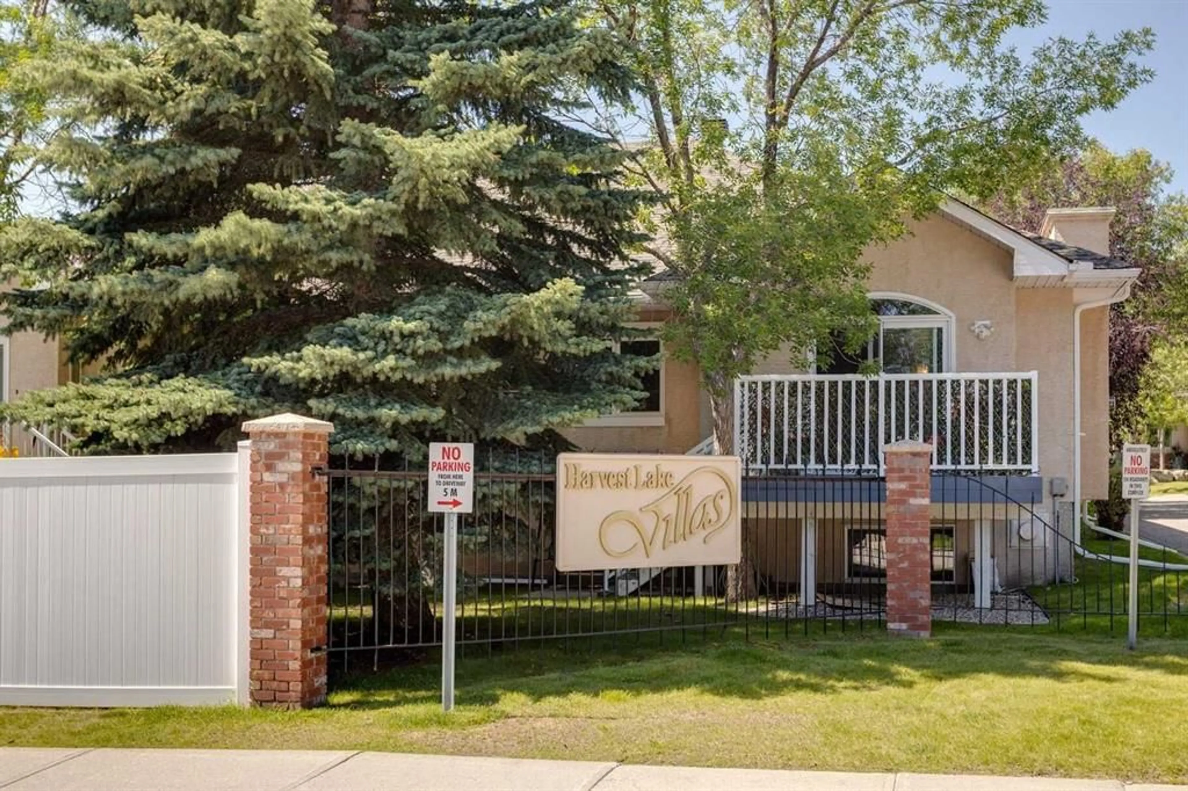52 Harvest Lake Villas, Calgary, Alberta T3K 4K5
Contact us about this property
Highlights
Estimated valueThis is the price Wahi expects this property to sell for.
The calculation is powered by our Instant Home Value Estimate, which uses current market and property price trends to estimate your home’s value with a 90% accuracy rate.Not available
Price/Sqft$415/sqft
Monthly cost
Open Calculator
Description
Villas in this sought-after community rarely come available—and this one is a gem. Nestled in a peaceful neighborhood near scenic walking paths, parks, and a tranquil pond, this beautifully maintained bungalow villa offers a seamless blend of comfort, convenience, and thoughtful updates. Step through elegant double glass French doors into the main floor den, bathed in sunshine from its west-facing bay windows—ideal for a home office, reading nook, or guest space. The kitchen exudes warmth with oak cabinetry, stainless steel appliances, a crisp white tile backsplash, and a built-in breakfast table. The adjacent dining area flows effortlessly into the cozy living room, complete with a gas fireplace and access to an expanded back deck—perfect for relaxing afternoons in the sun. Throughout the main level, you’ll find stunning newer maple hardwood floors and freshly painted walls in timeless neutral tones. The spacious primary suite features a walk-in closet and a luxurious 3-piece ensuite with a jetted tub. A full main-floor bath is perfectly situated for guests using the den, and main-floor laundry adds everyday ease. The fully finished basement offers a generous recreation room with a second gas fireplace, a large second bedroom with walk-in closet, a full bath, and ample storage. Recent upgrades include newer shingles, toilets, hardwood flooring, fridge, washer, dryer, and garage doors. With central A/C, a double attached garage, and close proximity to shopping, transit, the airport, and nature trails—this home delivers the best of low-maintenance villa living.
Upcoming Open House
Property Details
Interior
Features
Main Floor
Kitchen
10`11" x 9`3"Living Room
15`1" x 12`3"Dining Room
15`1" x 10`2"Office
12`4" x 11`5"Exterior
Features
Parking
Garage spaces 2
Garage type -
Other parking spaces 2
Total parking spaces 4
Property History
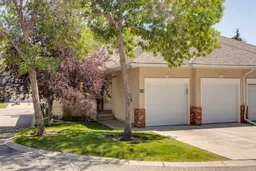 25
25
