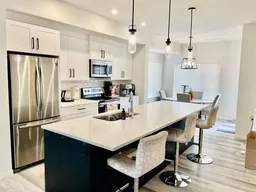Stunning 3-Bedroom End Unit Townhouse in Harvest Hills – Prime Location & Modern Upgrades
Welcome to this beautifully upgraded END UNIT($10,000 more an end unit) townhome located in the sought-after community of Harvest Hills, offering 3 spacious bedrooms, a double attached garage, and a thoughtfully designed layout perfect for modern living.
Upon entry, you're greeted with a versatile main-floor office space and a convenient laundry area, ideal for remote work or home organization.
The sun-filled second level boasts an impressive open-concept design, centered around a chef-inspired kitchen. Featuring a large quartz island, sleek stainless steel appliances, modern backsplash, and trendy light fixtures, this space is perfect for entertaining or everyday culinary creations. The adjacent dining area opens to a private, covered patio—ideal for morning coffee, evening sunsets, or barbecuing with the built-in gas line.
The spacious living room is bright and inviting, complemented by a stylish powder room for added convenience.
Upstairs, the expansive primary retreat offers a true escape with its spa-like ensuite, complete with double vanities, a walk-in shower, and a large walk-in closet with built-ins and a window. Two large additional bedrooms and a modern 4-piece bath.
Additional features include:
Luxury wide plank flooring
9-foot ceilings
Custom blinds
Energy-efficient windows
Chic, contemporary paint palette
Set in The Terraces—a serene, well-connected community—you’ll enjoy easy access to scenic bike paths, top-rated schools, T&T Supermarket, restaurants, golf courses, and the VIVO Recreation Centre. Quick connections to Deerfoot and Stoney Trails, and only minutes to the airport, make this location unbeatable.
This home is a true gem—offering modern elegance, thoughtful upgrades, and a lifestyle of convenience. Don't miss your chance to make it yours!
Inclusions: Dishwasher,Microwave Hood Fan,Refrigerator,See Remarks,Stove(s),Washer/Dryer,Window Coverings
 29
29


