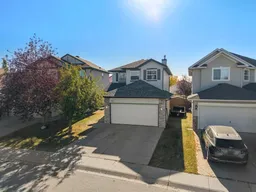From the moment you step inside, you can feel the cheerful and bright energy in this lovingly maintained home. The sun-filled foyer with soaring ceilings and an open-railed staircase overlooking from the second storey creates an immediate sense of warmth and welcome.
The main level features wide vinyl-plank flooring throughout and a thoughtful open-concept design that’s perfect for modern family living. A cozy gas fireplace anchors the living area, while large windows flood the home with natural light. The fantastic kitchen offers stainless steel appliances, a mosaic tile backsplash, and plenty of cabinetry and counter space, along with a well-designed sit-up island. The space flows seamlessly into the dining area—ideal for family dinners and easy access to the sunny backyard.
A main-floor laundry and mudroom conveniently connect directly to the double-attached garage, making daily routines efficient and organized. A well-situated guest powder room, tucked away from the main living spaces, adds convenience and privacy.
Follow the newer carpeted stairs to a spacious landing with vinyl plank flooring and spindle railings overlooking the foyer. The king-sized primary suite is bright and inviting, with two oversized paned windows, a walk-in closet, and a four-piece ensuite featuring a relaxing tub/shower combination. Two additional bedrooms—each large enough for a queen-sized bed—and another four-piece bathroom provide excellent space for kids, guests, or a home office.
The fully finished lower level is bright and warm with luxurious newer carpet and an extra thick underlay—perfect for a family recreation area, play space, or future bedroom. There’s also a fully developed flex room that could easily be converted into an additional bathroom.
Outside, enjoy the large south-facing backyard, where a spacious deck and gazebo create a cozy outdoor retreat for relaxing or entertaining. There’s also a gravel pad with hot-tub rough-in, currently used as a gathering space around the fire pit—a perfect spot to enjoy summer evenings with friends and family.
Recent exterior updates include brand-new shingles, soffits, and eavestroughs, along with freshly painted exterior trim, giving the home fantastic curb appeal. Located close to parks, schools, and major transit routes, this is a bright, cheerful, and beautifully cared-for home—ready for new memories to be made.
Inclusions: Dishwasher,Dryer,Electric Stove,Microwave,Refrigerator,Washer,Window Coverings
 50
50


