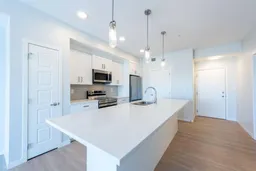Welcome to this beautiful TOP-FLOOR 2 BEDROOM 2 BATHROOM CONDO the vibrant community of **HARVEST HILLS! This modern and stylish unit offers the perfect blend of comfort, convenience, and investment potential — with SHORT-TERM RENTALS (LIKE AIRBNB AND VRBO) ALLOWED, it's a fantastic opportunity for homeowners and investors alike.
Inside, you’ll love the bright and open layout featuring a TRENDY KITCHEN with a MASSIVE ISLAND, electric stove, dishwasher, microwave hoodfan, and refrigerator — perfect for cooking and entertaining. The PRIMARY BEDROOM includes its own PRIVATE ENSUITE, while the second bedroom is conveniently located near the second full bathroom. You'll also enjoy the ease of in-unit laundry, LED lighting, a Fresh Air (ERV) system with controls, and A/C rough-in for future comfort. Step out onto your balcony overlooking open space, ideal for relaxing or BBQing using the built-in gas line.
As a TOP FLOOR UNIT, you'll appreciate the added privacy and peaceful enjoyment. The condo comes with TITLED PARKING and is located in a secure building with FOB Entry for peace of mind.
Located in a prime spot close to Harvest Hills Crossing, you're just minutes away from T&T Supermarket, Tim Hortons, Sobeys, restaurants, and shops. The area is also near Vivo Recreation Centre, Landmark Cinemas, Superstore, schools, parks, and walking paths. Getting around is a breeze with convenient public transit options nearby and quick access to Deerfoot Trail, Stoney Trail, and Airport Trail, making commuting or getting to the airport stress-free.
Whether you're looking for a stylish place to call home or a smart investment property, this condo truly has it all. Don’t miss your chance to view it – book your private showing today!
Inclusions: Dishwasher,Electric Stove,Microwave Hood Fan,Refrigerator,Washer/Dryer Stacked
 25
25


