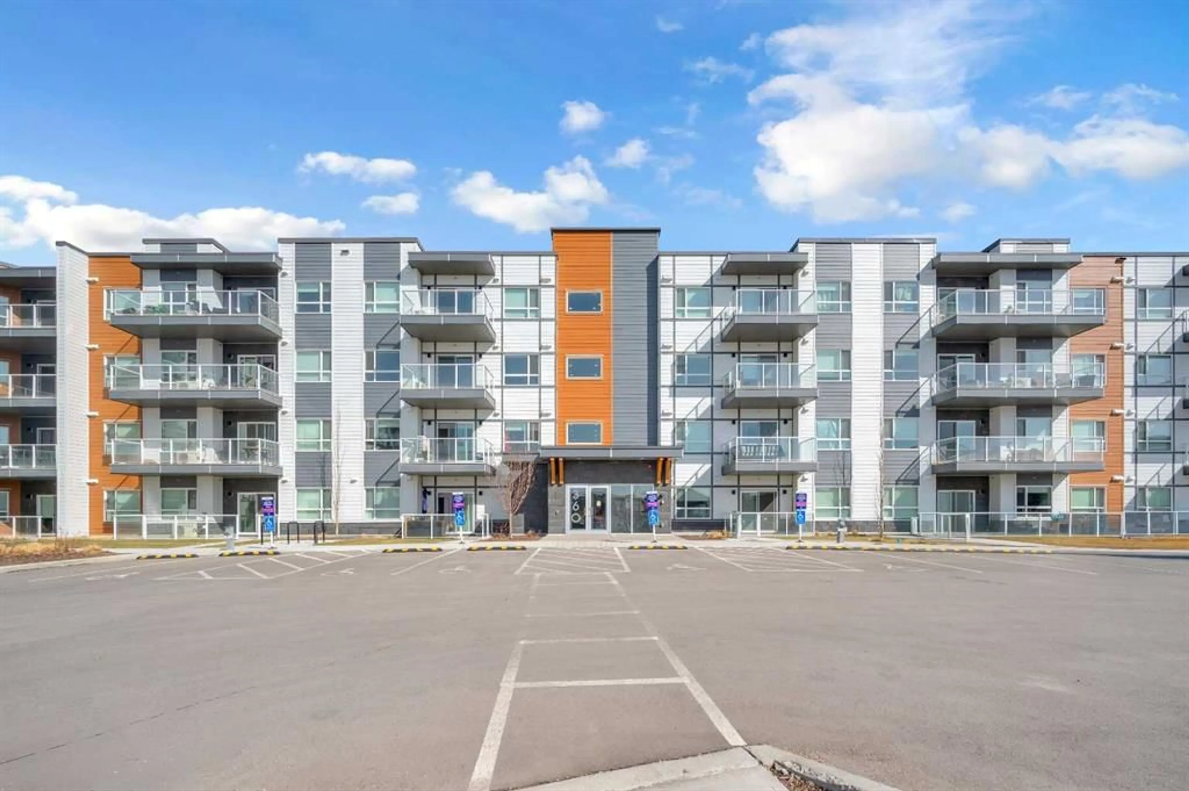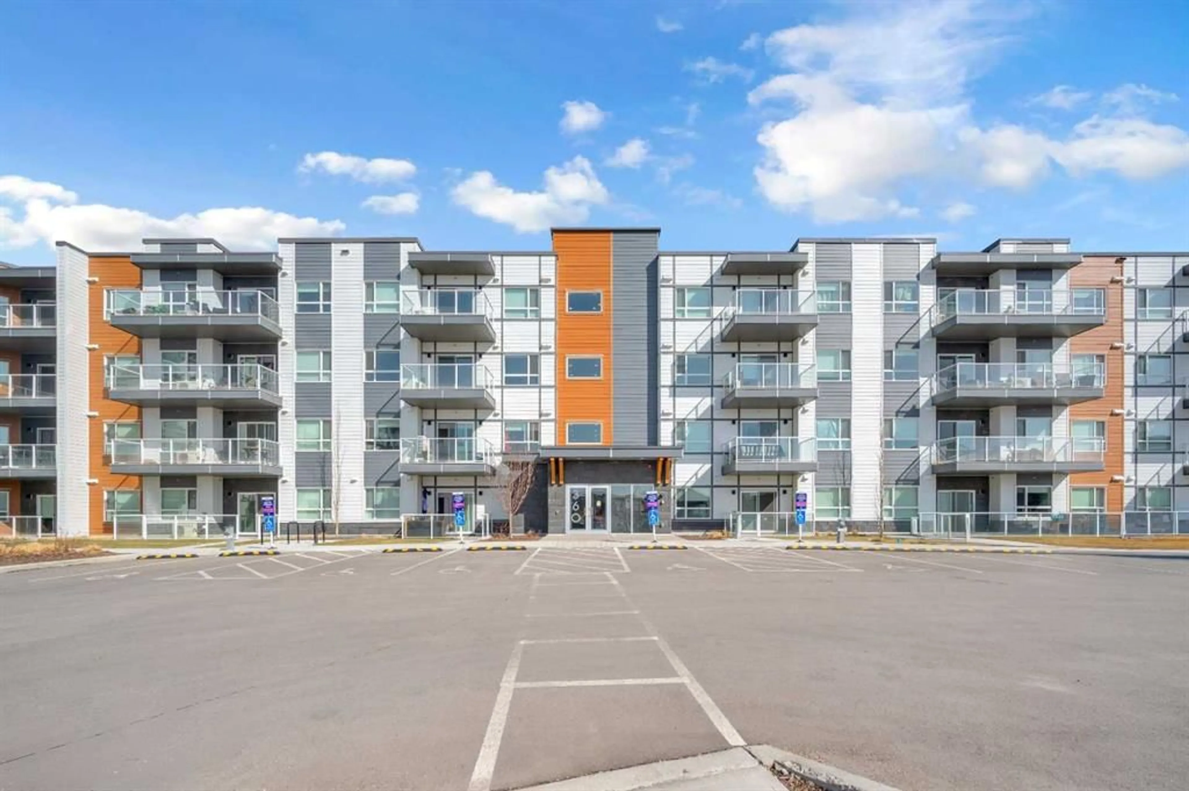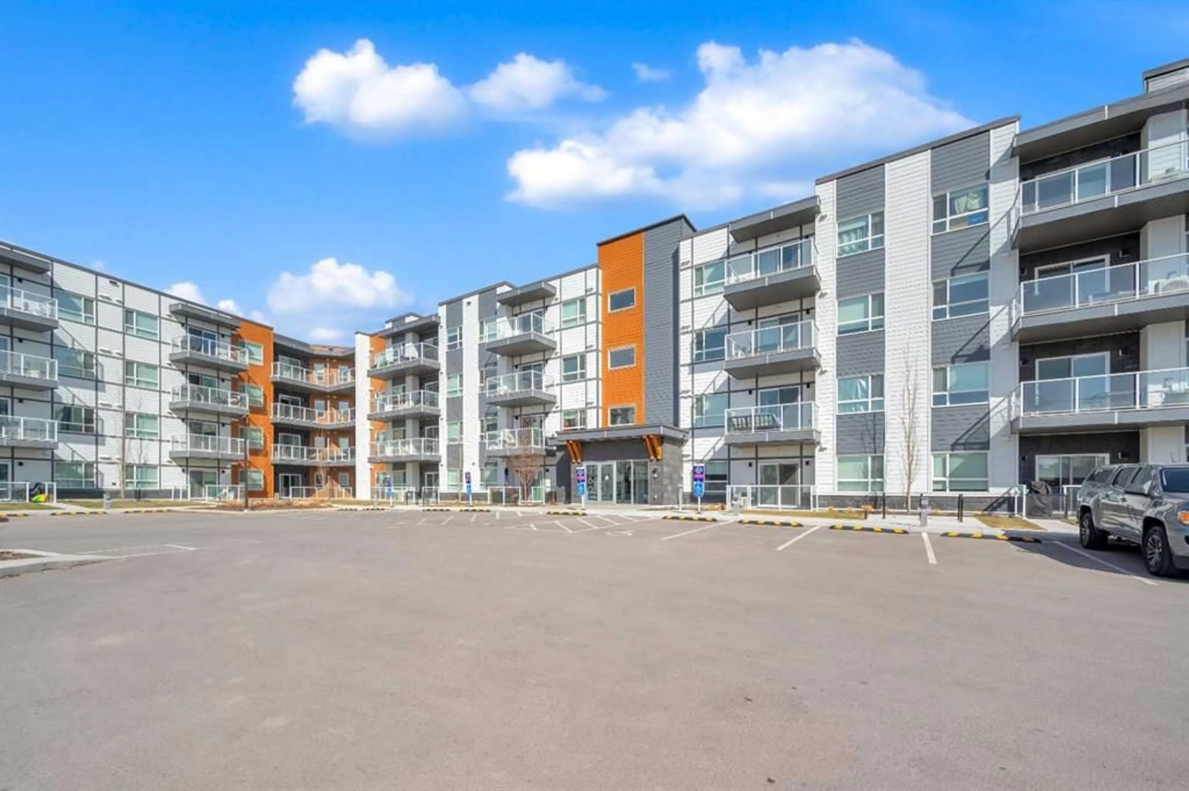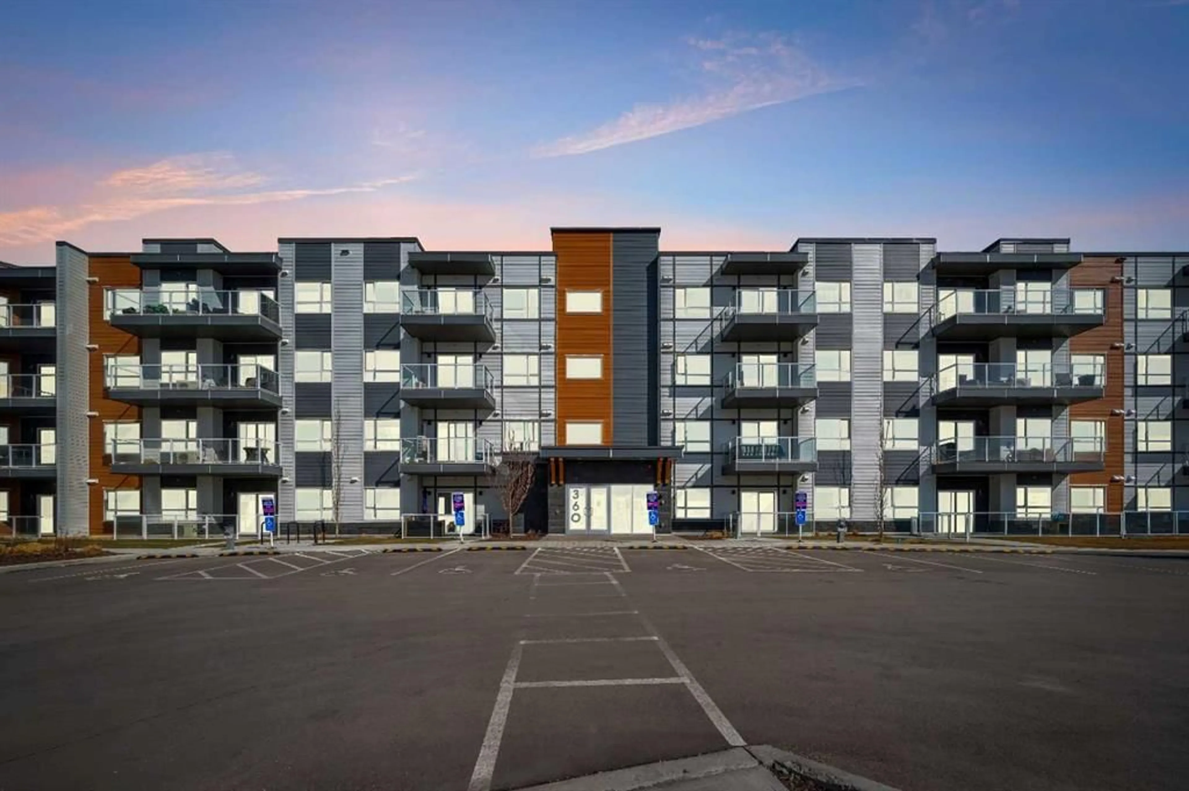360 Harvest Hills Way #415, Calgary, Alberta T3K 2S1
Contact us about this property
Highlights
Estimated ValueThis is the price Wahi expects this property to sell for.
The calculation is powered by our Instant Home Value Estimate, which uses current market and property price trends to estimate your home’s value with a 90% accuracy rate.Not available
Price/Sqft$390/sqft
Est. Mortgage$1,503/mo
Maintenance fees$351/mo
Tax Amount (2024)$1,803/yr
Days On Market50 days
Description
Nestled in a prime location!! Discover this stunning 1-bedroom, 1-Den, 2-bathrooms, This condo offers a Total of 896.36 sq. ft in prime location Designed for modern living. The home features open-concept living with a spacious kitchen island, perfect for entertaining, and luxurious vinyl plank (LVP) flooring and Carpets in the bedroom. Master Bedroom boasts its own private Ensuite for added comfort and convenience, while main floor laundry provides maximum functionality. Every square foot of this home is thoughtfully designed to maximize functionality, energy efficiency and style.1 Parking stall Assigned for the owners. Beautiful Balcony view from the 4th floor. Lots of visitors parking available for your friends and family members gathering. Beyond your doorstep, enjoy an array of nearby amenities, bus stops in front of the building, including parks, walking trails, a golf driving range, tennis courts, shopping centers, vivo community centre, dining, and effortless access to Stoney Trail and Deerfoot Trail and much more awaiting for you!
Property Details
Interior
Features
Main Floor
Bedroom - Primary
10`9" x 13`9"Office
12`3" x 17`0"4pc Bathroom
10`9" x 5`0"4pc Ensuite bath
8`5" x 5`0"Exterior
Features
Parking
Garage spaces -
Garage type -
Total parking spaces 1
Condo Details
Amenities
Elevator(s), Snow Removal, Visitor Parking
Inclusions
Property History
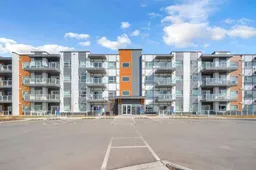 35
35
