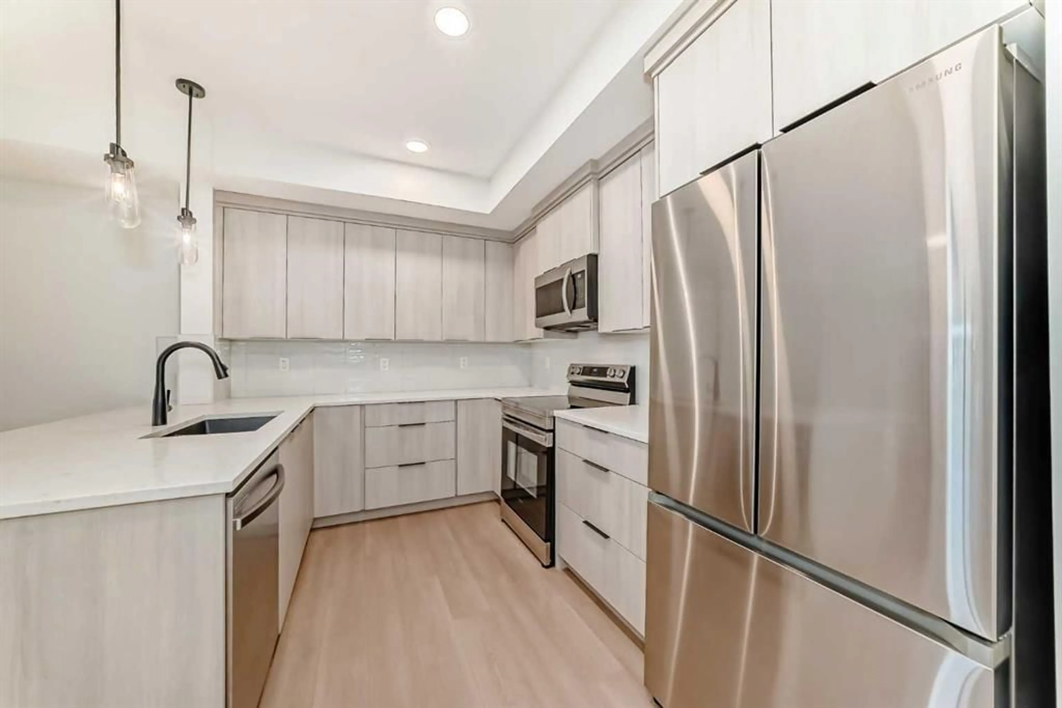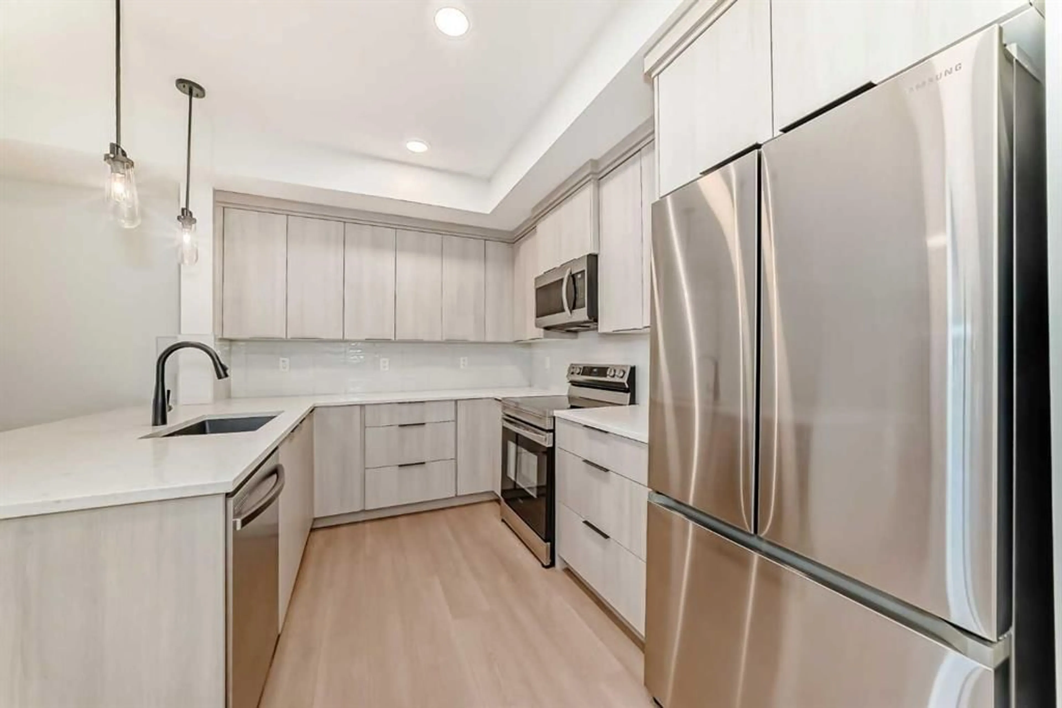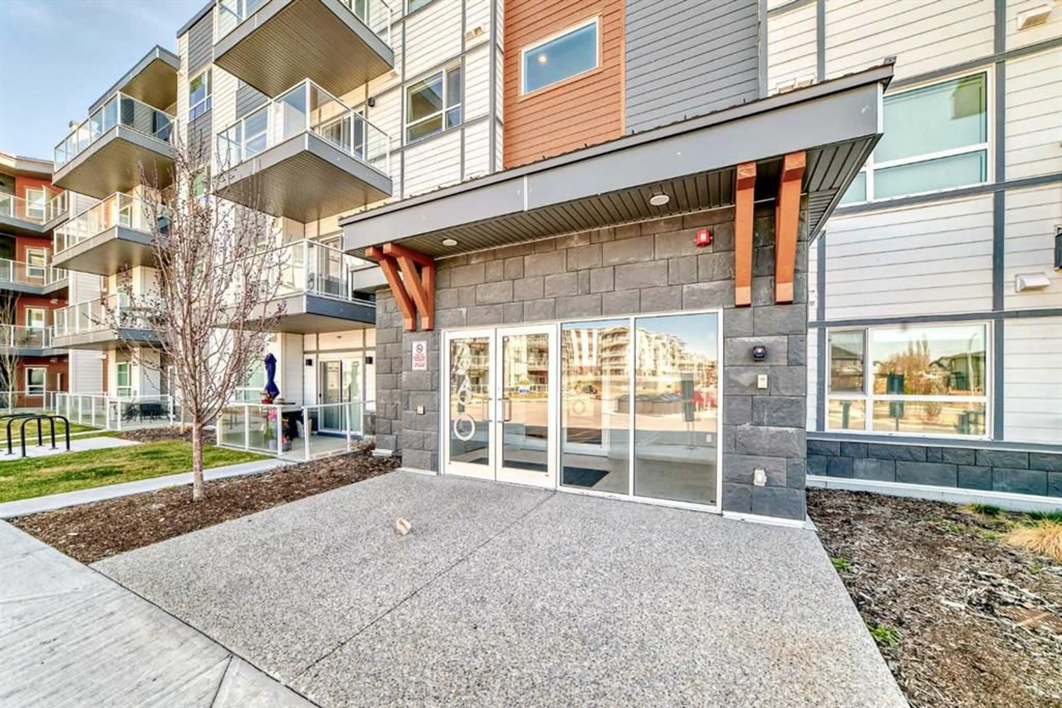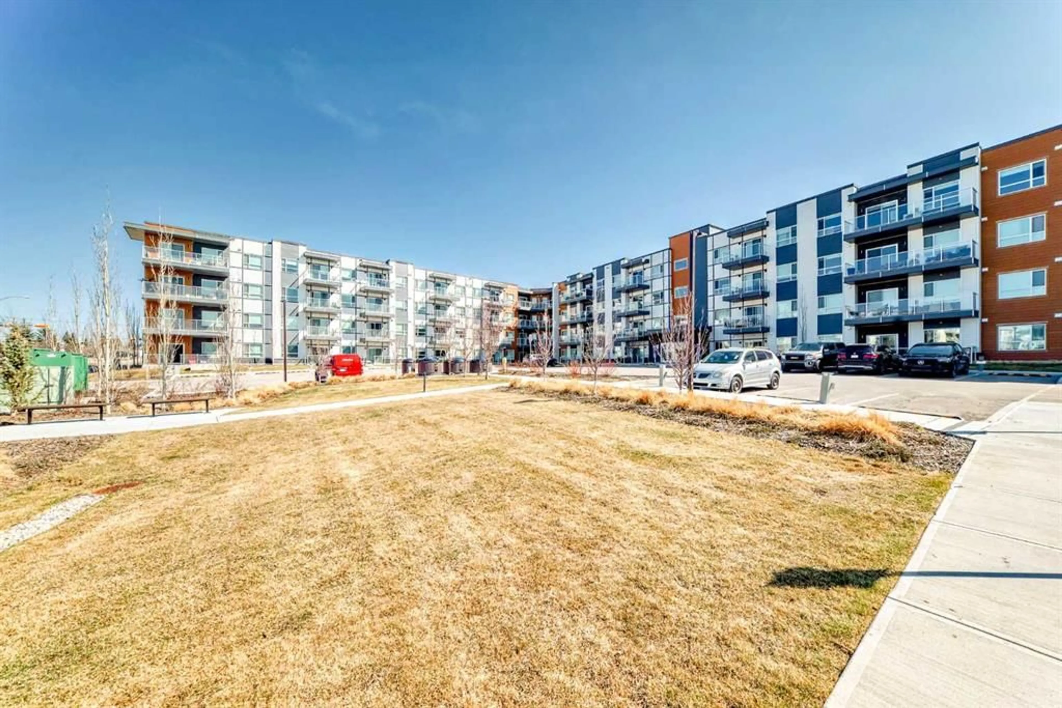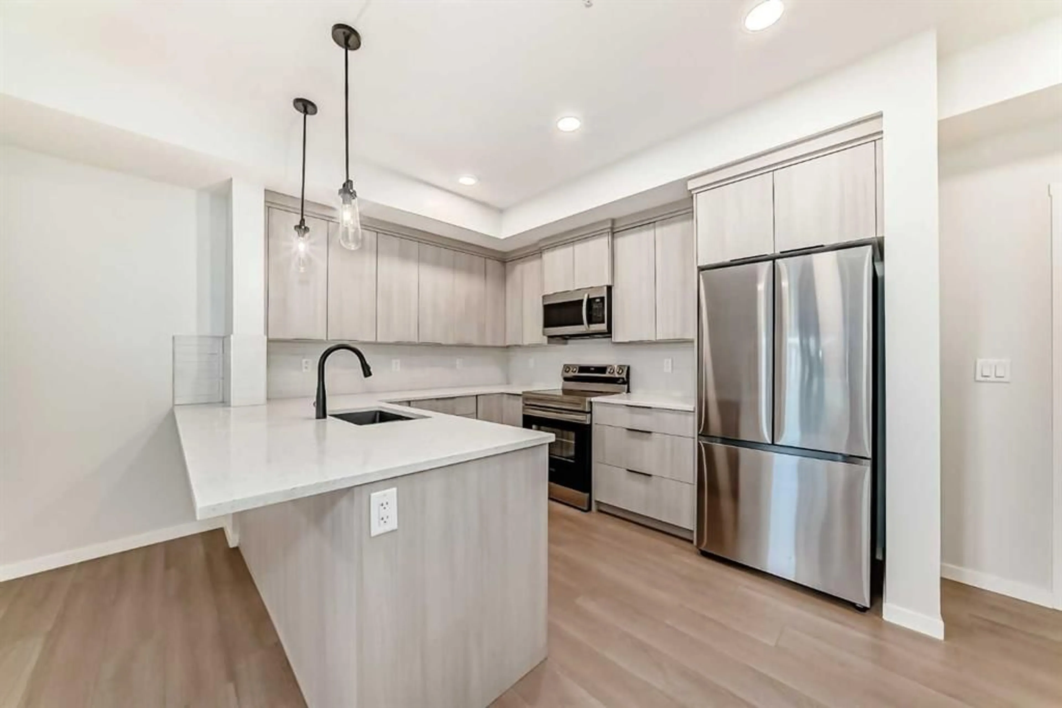360 Harvest Hills Way #120, Calgary, Alberta T3K 4Z4
Contact us about this property
Highlights
Estimated valueThis is the price Wahi expects this property to sell for.
The calculation is powered by our Instant Home Value Estimate, which uses current market and property price trends to estimate your home’s value with a 90% accuracy rate.Not available
Price/Sqft$476/sqft
Monthly cost
Open Calculator
Description
TWO PARKING STALLS – HEATED UNDERGROUND & SURFACE! This is the MAIN FLOOR/EASY ACCESS One Bedroom you have been waiting for! MODERN AND ELEGANT DESIGN – Neutral Tones with Black Accents. This unit was UPGRADED – from fixtures to high end QUARTZ, you may just want company to show it off. The seller even added a FIREPLACE to enjoy on chilly days. TO LOVE: ELECTRIC HEAT, Open Concept with U Shaped kitchen and opportunity for seating (who needs a dining table?), Functional bath with raised counter height and DRAWERS, Bright Living Room with a mount ready for your TV. This unit is self contained with HRV, meaning all air flows in and out of this unit only! Speaking of Air, enjoy a Cool Summer with A/C and BBQ on your patio with a Natural Gas Hookup. Your Laundry ROOM has additional storage, but that’s not all, directly beside this unit is the Concrete Storage Room where you would have a locker to store all the extras! Love to cycle? Not only is this the perfect location to access paths, this building comes with a SECURE BICYCLE STORAGE ROOM. Accessible! Easy direct access through the patio, dual elevators to underground parking, or a quick flight of stairs to and from your unit to your secure stall. PETS WELCOME (with approval of course, but this building has many large 4 legged friends). Excellent Location in Northern Hills of Calgary, Restaurants, Grocery, Shops and Services nearby, along with Transit. Abundant Parks and Pathways to explore. All within close proximity to the Airport, famed Cross Iron Mills Mall, major routes too that can take you to Banff in about an hour. Come for a Visit Today and maybe Stay a little while longer!
Property Details
Interior
Features
Main Floor
Laundry
5`8" x 6`1"Bedroom - Primary
10`10" x 13`0"Living/Dining Room Combination
12`4" x 14`0"Entrance
6`6" x 5`6"Exterior
Features
Parking
Garage spaces -
Garage type -
Total parking spaces 2
Condo Details
Amenities
Bicycle Storage, Elevator(s), Parking, Secured Parking, Snow Removal, Trash
Inclusions
Property History
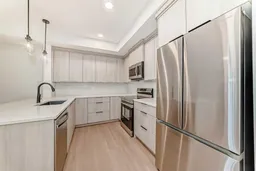 28
28
