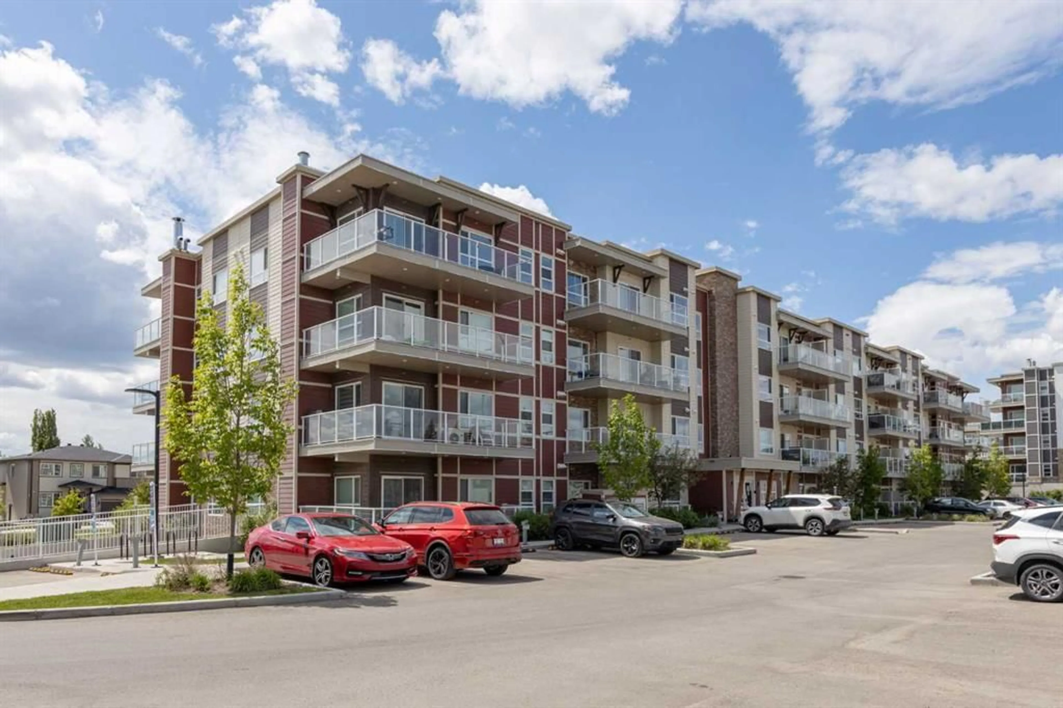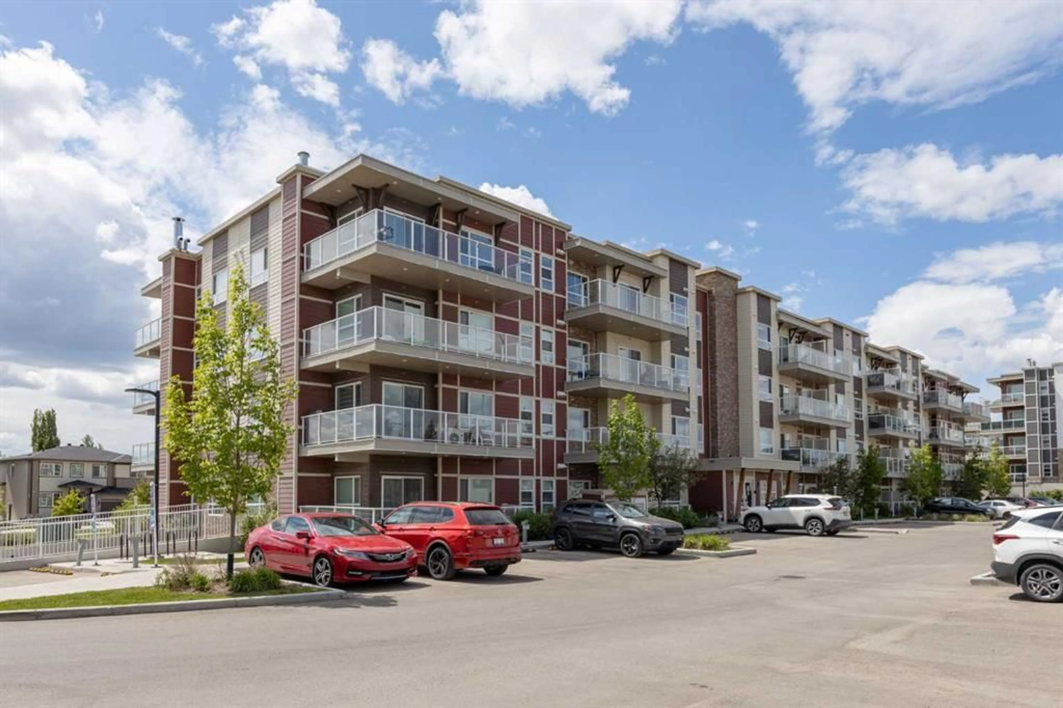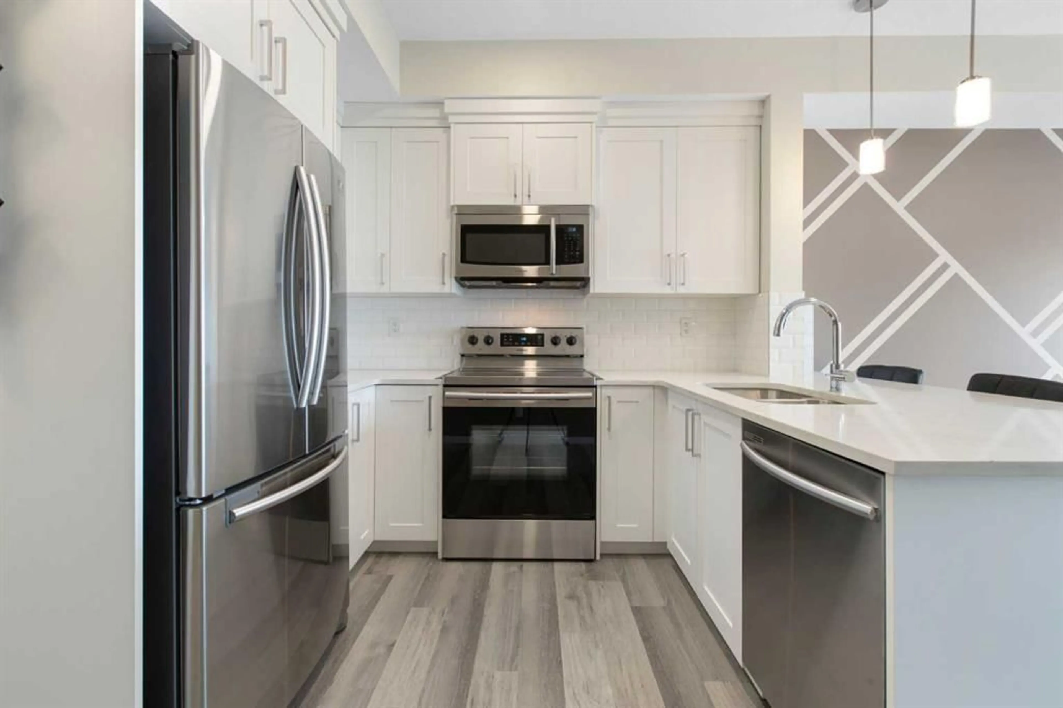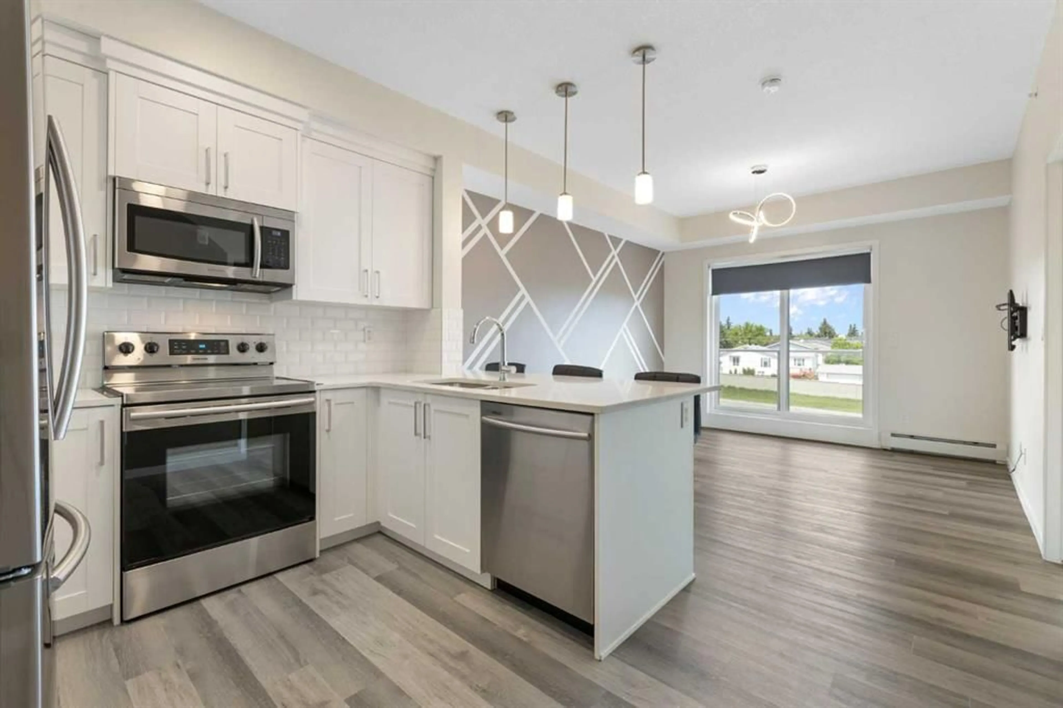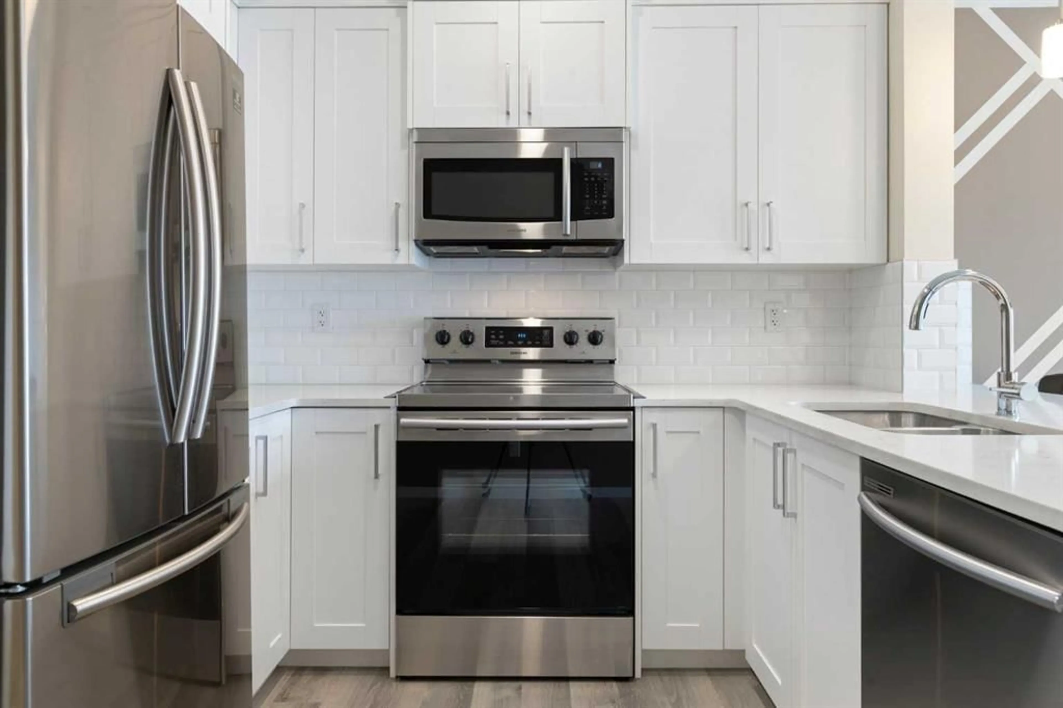300 Harvest Hills Pl #415, Calgary, Alberta T3K 2P4
Contact us about this property
Highlights
Estimated ValueThis is the price Wahi expects this property to sell for.
The calculation is powered by our Instant Home Value Estimate, which uses current market and property price trends to estimate your home’s value with a 90% accuracy rate.Not available
Price/Sqft$488/sqft
Est. Mortgage$1,288/mo
Maintenance fees$378/mo
Tax Amount (2024)$1,611/yr
Days On Market2 days
Description
Welcome to your new home at The Rise in Harvest Hills—where elevated living meets everyday convenience. This stunning TOP FLOOR unit offers quiet, private living with a thoughtful layout and modern upgrades that make it truly stand out. Step into a bright and open 2-bedroom, 1-bathroom floor plan featuring upgraded quartz countertops, full-height cabinetry with a lazy Susan, and durable vinyl plank flooring throughout. The kitchen is both stylish and functional with lots of storage, stainless steel appliances, & pot lights. Accent walls add a custom touch and tie together the warm, contemporary aesthetic. The primary bedroom is generously sized with a large window, and the second bedroom offers great versatility—ideal for a guest room, home office, or fitness space. The upgraded bathroom includes full-height tile and modern finishes. You’ll love the spacious balcony equipped with a natural gas hookup—perfect for summer grilling and enjoying peaceful northern views. Inside, enjoy the convenience of a full-size washer and dryer, updated light fixtures, and fresh finishes throughout. This unit also includes 2 PARKING STALLS (one underground for added winter comfort), plus 2 STORAGE LOCKERS for all your extra gear. Located just 7 minutes from the airport and close to major routes like Deerfoot and Stoney Trail, this location can’t be beat. Walking trails behind the building and nearby amenities—shopping, restaurants, gyms, and more—make this one of Calgary’s most connected communities. Whether you're a first-time buyer, downsizer, or investor, this top-floor gem offers style, value, and functionality. Book your showing today!
Property Details
Interior
Features
Main Floor
4pc Bathroom
Bedroom
9`6" x 10`1"Dining Room
11`4" x 5`4"Kitchen
11`4" x 8`10"Exterior
Features
Parking
Garage spaces -
Garage type -
Total parking spaces 2
Condo Details
Amenities
Picnic Area, Playground, Racquet Courts, Recreation Facilities, Visitor Parking
Inclusions
Property History
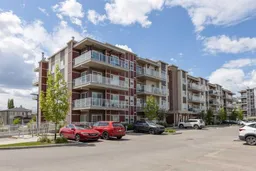 35
35
