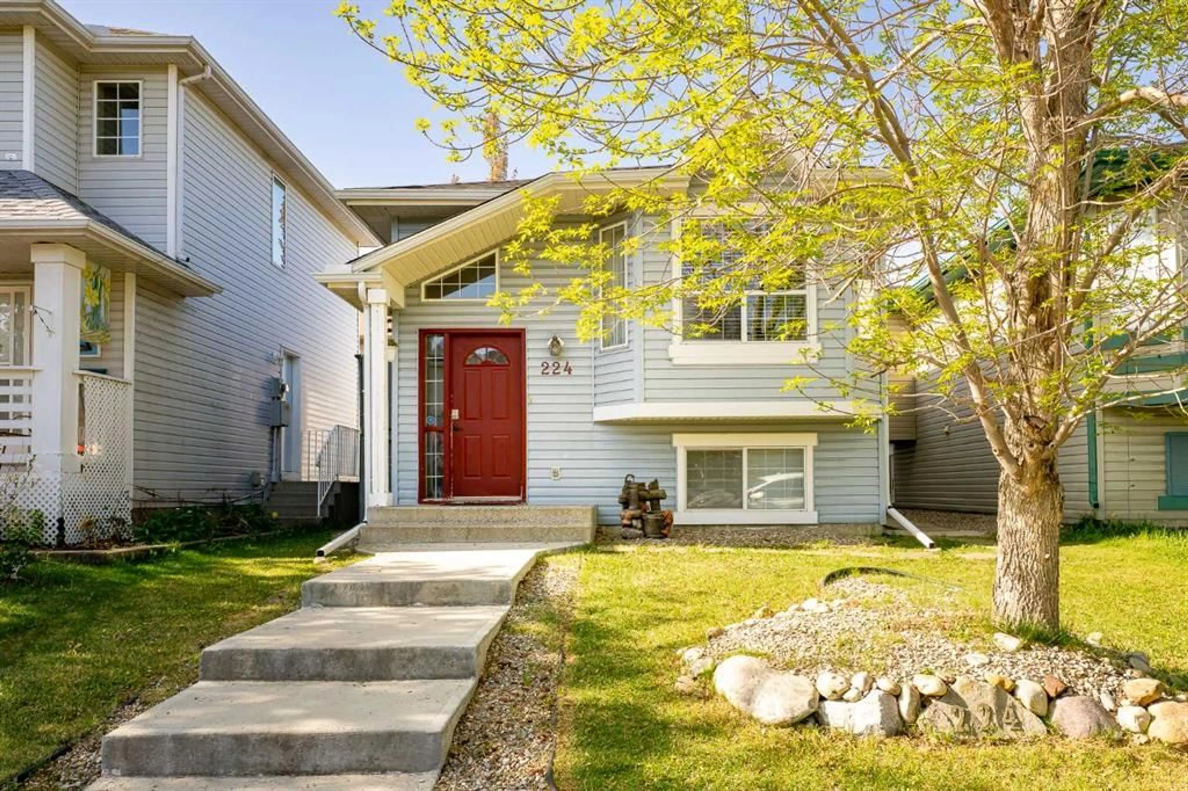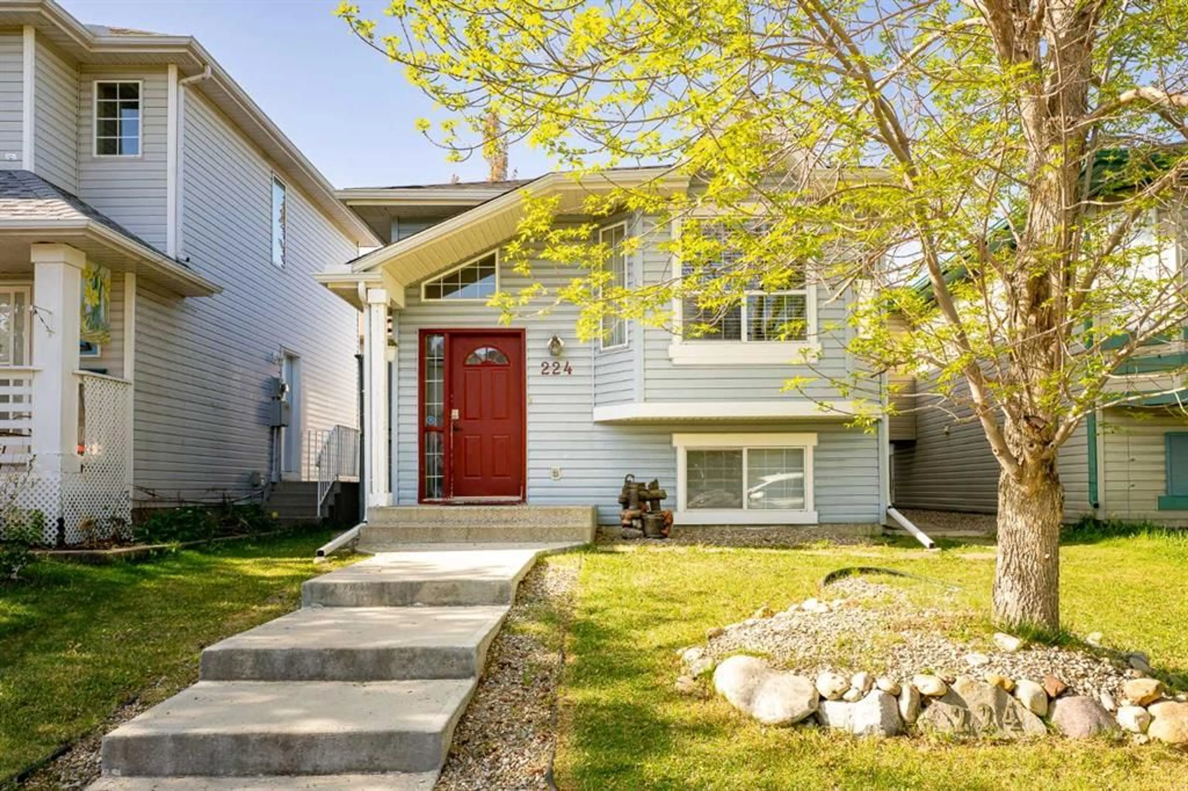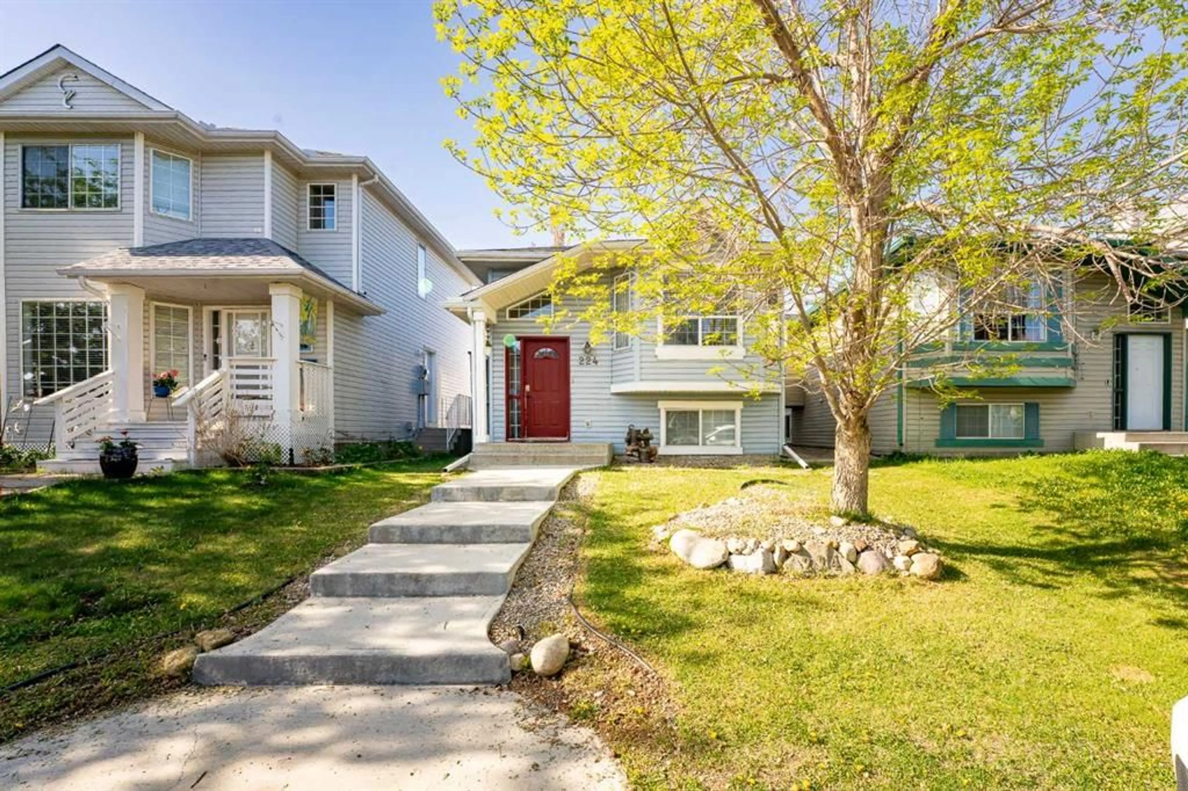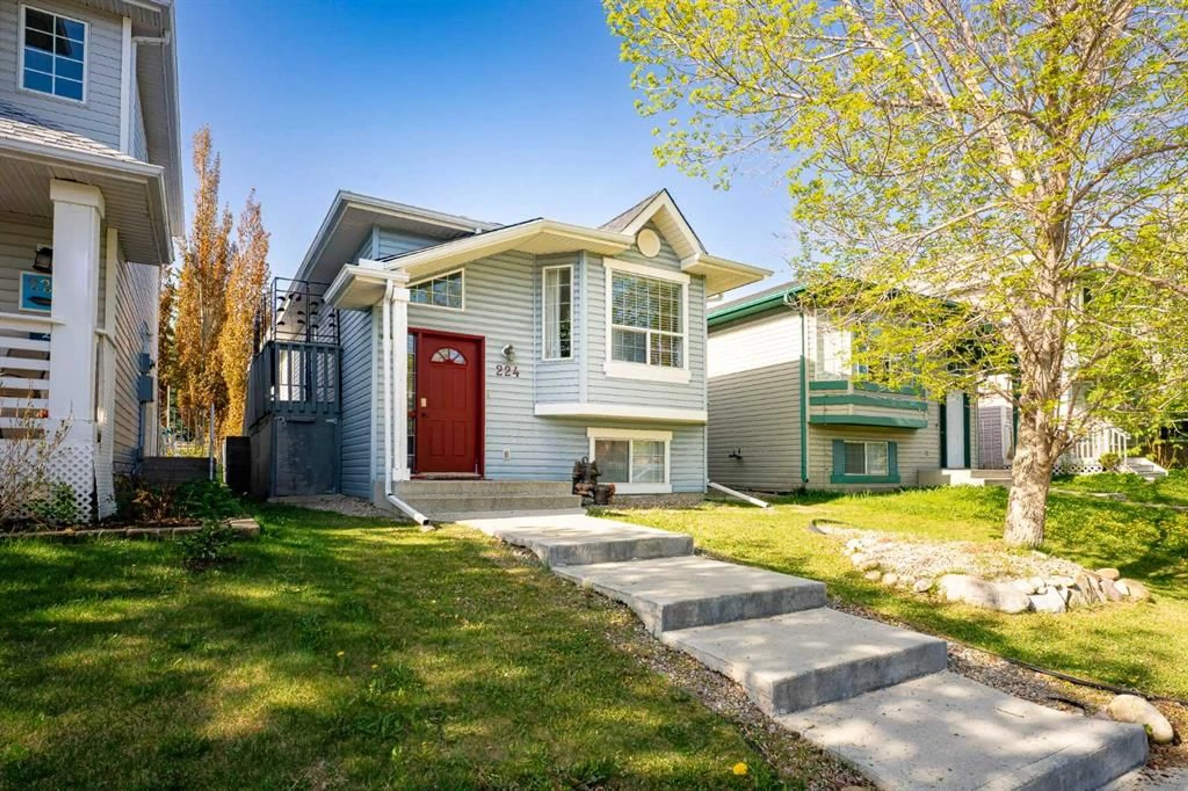224 Harvest Gold Cir, Calgary, Alberta T3K 4H5
Contact us about this property
Highlights
Estimated ValueThis is the price Wahi expects this property to sell for.
The calculation is powered by our Instant Home Value Estimate, which uses current market and property price trends to estimate your home’s value with a 90% accuracy rate.Not available
Price/Sqft$527/sqft
Est. Mortgage$2,360/mo
Tax Amount (2025)$2,966/yr
Days On Market6 days
Description
Welcome to Your New Home in Harvest Hills! This exceptional bi-level residence has been lovingly maintained and is ideally situated in the quiet, family-friendly community of Harvest Hills. Offering 1,911 sq. ft. of developed living space across two levels, this home features a bright and functional layout perfect for comfortable family living. The main floor boasts over 1,040 sq. ft. of well-designed space, while the fully finished basement includes a 2-bedroom illegal suite—ideal for extended family or as a potential mortgage helper. Step outside to a beautifully maintained yard with back alley access, perfect for outdoor gatherings, gardening, or simply relaxing in your private outdoor retreat. This home is just a 2-minute walk to the bus stop and conveniently located near top-rated schools, shopping centres, walking paths, ponds, and parks. You’ll also enjoy easy access to the Hugs Off-Leash Dog Park, Vivo Rec Centre, and all major public transportation routes. Commuting is a breeze with quick connections to Stoney Trail, Deerfoot Trail, and Country Hills Boulevard. Whether you're a first-time homebuyer, growing family, or savvy investor, this property offers incredible value, versatility, and convenience in one of Calgary’s most desirable communities. ?? Schedule your private showing today—this one won’t last long!
Property Details
Interior
Features
Main Floor
4pc Bathroom
5`0" x 8`9"Bedroom
9`6" x 9`0"Bedroom
9`7" x 10`1"Dining Room
8`0" x 9`8"Exterior
Features
Parking
Garage spaces -
Garage type -
Total parking spaces 3
Property History
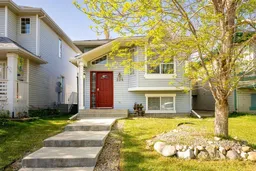 39
39
