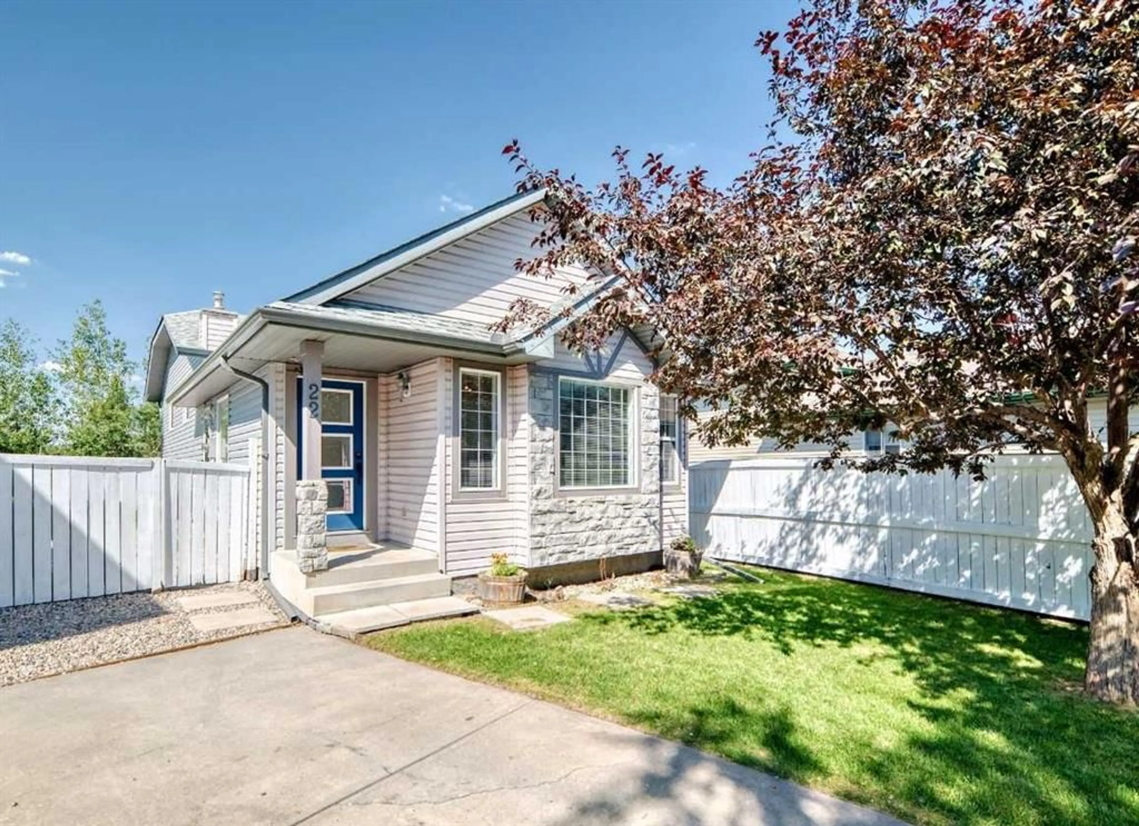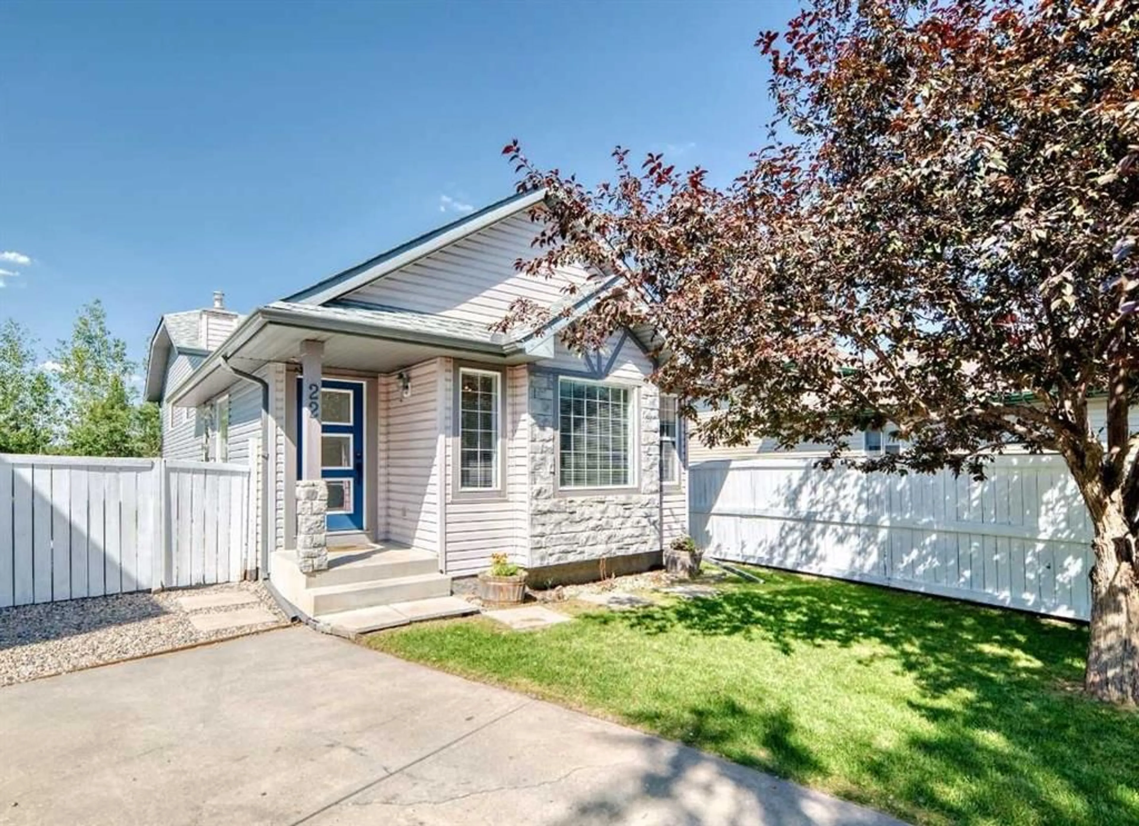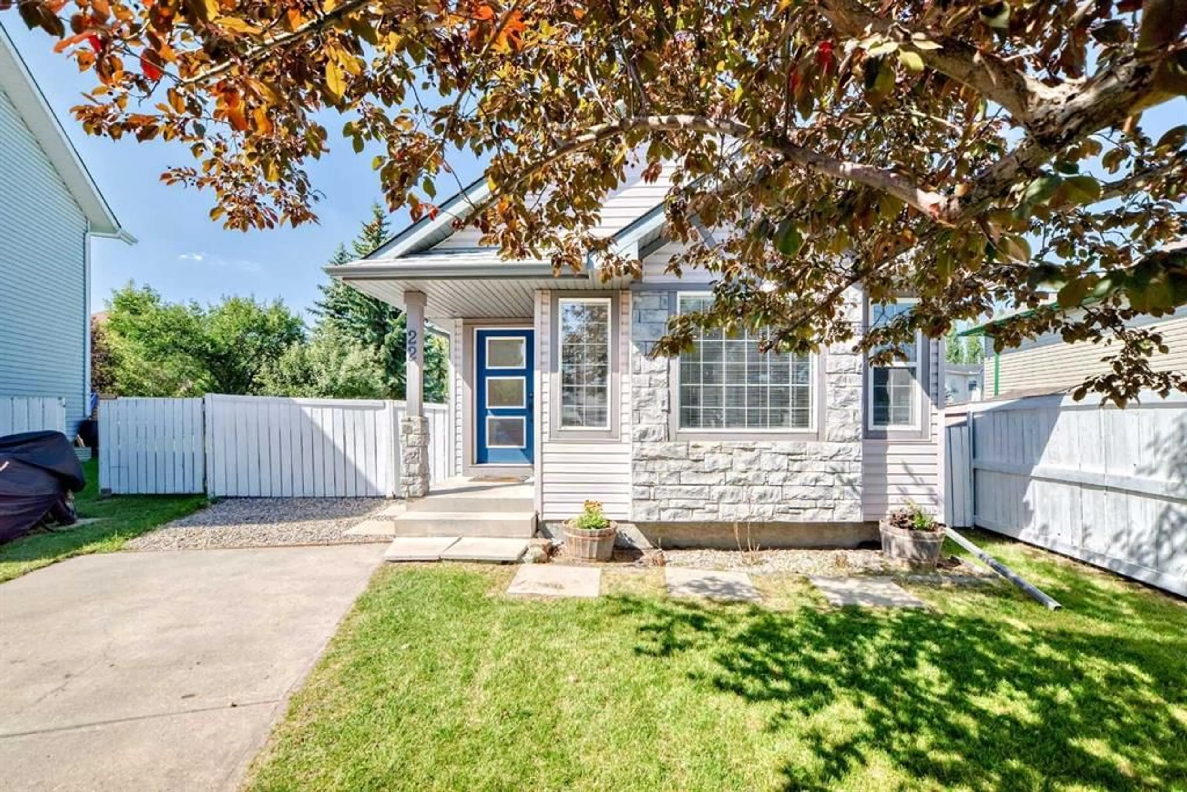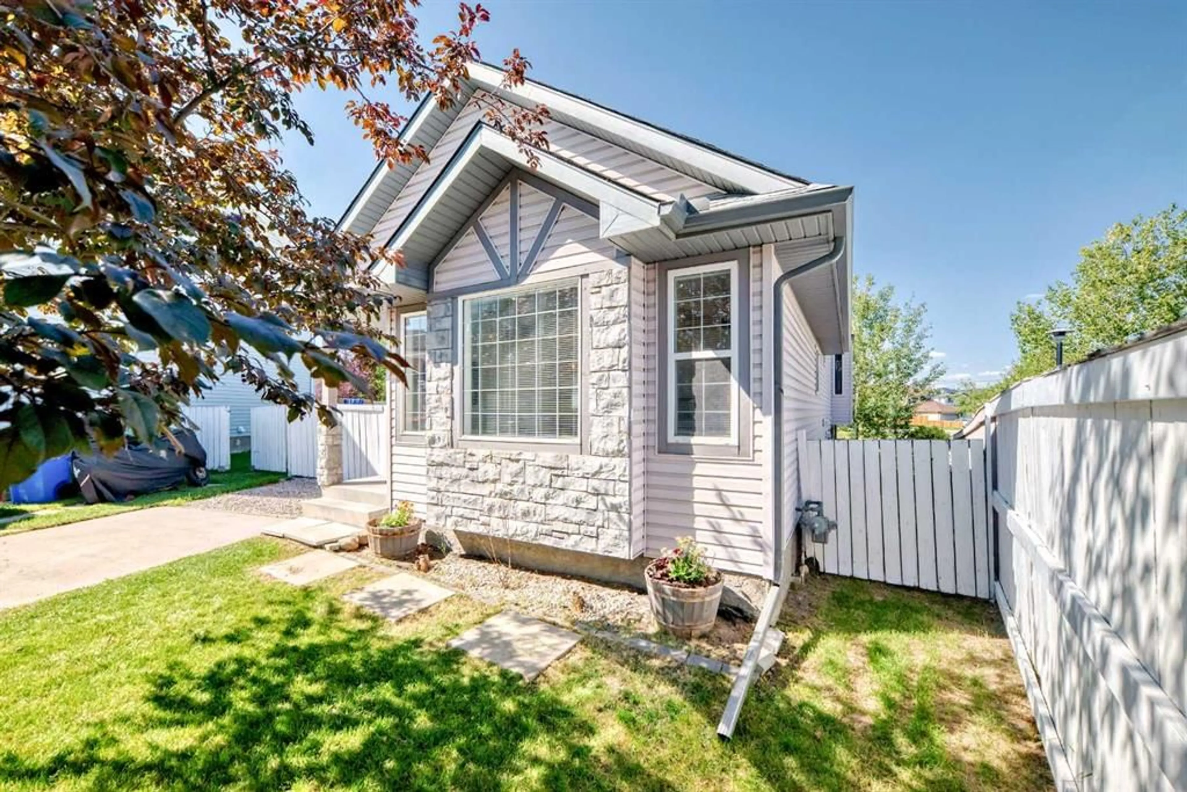22 Harvest Rose Pl, Calgary, Alberta T3K 4M6
Contact us about this property
Highlights
Estimated valueThis is the price Wahi expects this property to sell for.
The calculation is powered by our Instant Home Value Estimate, which uses current market and property price trends to estimate your home’s value with a 90% accuracy rate.Not available
Price/Sqft$484/sqft
Monthly cost
Open Calculator
Description
Welcome to this fully developed 4-level split, perfectly situated on a LARGE pie-shaped lot on a quiet cul-de-sac, backing onto GREEN SPACE in the highly desirable community of Harvest Hills. This 3-bedroom home plus den offers plenty of space for families and has been thoughtfully designed for both comfort and function. The main level greets you with hardwood floors and vaulted ceilings that create an open, airy feel. The large master suite features a walk-in closet and convenient access to the 4-piece cheater ensuite. Two additional bedrooms, along with a full laundry room upstairs, add practicality and ease for busy households. On the lower level, you’ll find a spacious family room complete with a home theatre setup, while the fourth level offers a flexible den/guest room—ideal for hobbies, working from home, or overnight visitors. Step outside to a massive backyard filled with mature trees and a large patio, perfect for entertaining, relaxing, and enjoying long summer evenings. This property is loaded with EXTRAS, including central vac, central air, a theatre projector and screen, plus peace of mind with numerous updates: shingles and eaves (2025), furnace and A/C (2024), and water heater (2020). With quick access to shopping, Calgary Airport, and just a 5-minute walk to schools, this home offers an unbeatable combination of location and lifestyle.
Property Details
Interior
Features
Main Floor
Living Room
13`11" x 12`8"Kitchen
9`1" x 12`0"Dining Room
5`5" x 9`8"Exterior
Features
Parking
Garage spaces -
Garage type -
Total parking spaces 2
Property History
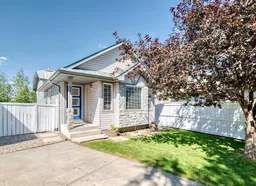 48
48
