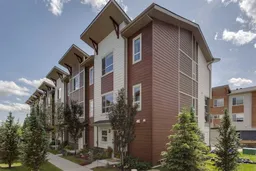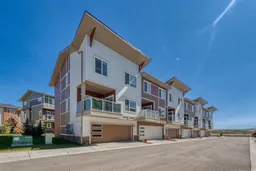Welcome to 214 Harvest Grove Walk NE - a stunning end-unit townhome featuring bright south exposure, 3 bedrooms plus a den, 2.5 bathrooms, central air conditioning, and a double attached garage. Ideally located in the highly desirable The Terrace at the Parks of Harvest Hills, this well-managed complex offers premium composite siding, a community garden, and a pickleball court for residents to enjoy! The entrance level includes a dedicated den, a full laundry room, and access to the double garage. The open-concept main floor showcases a high-end kitchen with stainless steel appliances (including a new dishwasher), crisp white full-height cabinetry, and an executive-sized flat-top island—perfect for meal prep, casual dining, and entertaining. The dining area easily accommodates a full-sized table with access to the south-facing private balcony with a natural gas line, ideal for BBQ'ing and soaking up the sun. An oversized living room and convenient 2-piece bathroom complete this level. Upstairs you’ll find three generously sized bedrooms, including a primary retreat with a walk-in closet and a 4-piece ensuite featuring dual sinks and a walk-in shower. The Terrace at the Parks of Harvest Hills, is part of the recent Harvest Hills redevelopment, combining the charm of a mature neighborhood with the benefits of a newer home. Enjoy close proximity to shopping, amenities, and excellent access to major roadways for easy commuting. Contact your favorite REALTOR® to schedule a private viewing today!
Inclusions: Central Air Conditioner,Dishwasher,Electric Stove,Freezer,Garage Control(s),Microwave Hood Fan,Refrigerator,Washer/Dryer,Window Coverings
 31
31



