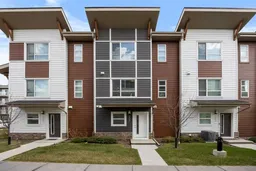Experience modern living in this rare 3 Bedroom, 2.5 Bath 1,571 sq ft townhouse highlighted by a double attached insulated garage, 9 foot tall ceiling, quartz kitchen countertops and vinyl plank flooring throughout main level– all nestled in a quiet yet convenient Harvest Hills location.
The main level welcomes you with a bright and open Living Room and a spacious Dining Area. The modern Kitchen is designed for both style and function. It features quartz countertops and stainless steel appliances. A central island with an eating bar offers extra seating and prep space. Step out onto the balcony equipped with a BBQ gas line for convenient outdoor dining. A Half Bath completes this level with added everyday functionality.
Upstairs you'll find 3 well-sized Bedrooms and 2 Full Bathrooms. The Primary Bedroom offers a Walk-In Closet and a private 4-piece Ensuite featuring a Double Vanity for a touch of luxury and convenience. 2 additional Bedrooms and another 4-piece Bath provide flexibility for family, guests or a home office. All bathrooms offers quartz countertops.
This townhouse offers a low-maintenance lifestyle with all essential living space above grade. The entry level includes a large walk-in closet with plenty of storage, a laundry area, and access to the double attached insulated garage.
Located close to parks, playgrounds, schools, shopping and major routes including Deerfoot and Stoney Trail. Nearby amenities include Vivo, T&T Supermarket and Country Hills Towne Centre. Don’t miss this!
Inclusions: Dishwasher,Dryer,Electric Stove,Garage Control(s),Microwave Hood Fan,Refrigerator,Washer,Window Coverings
 35
35


