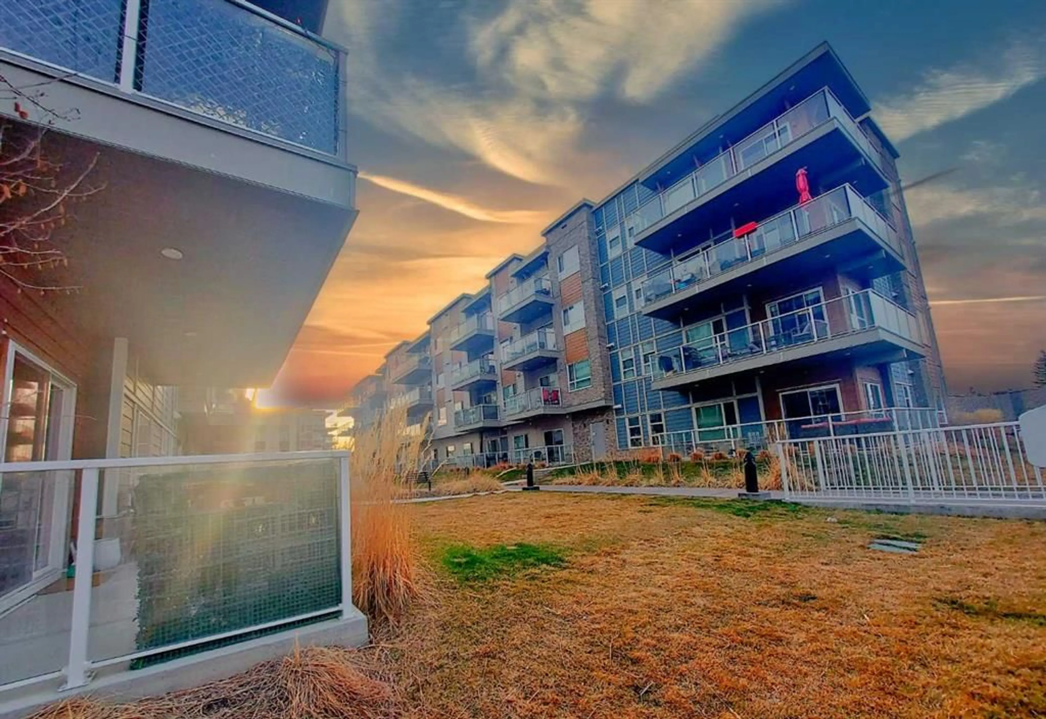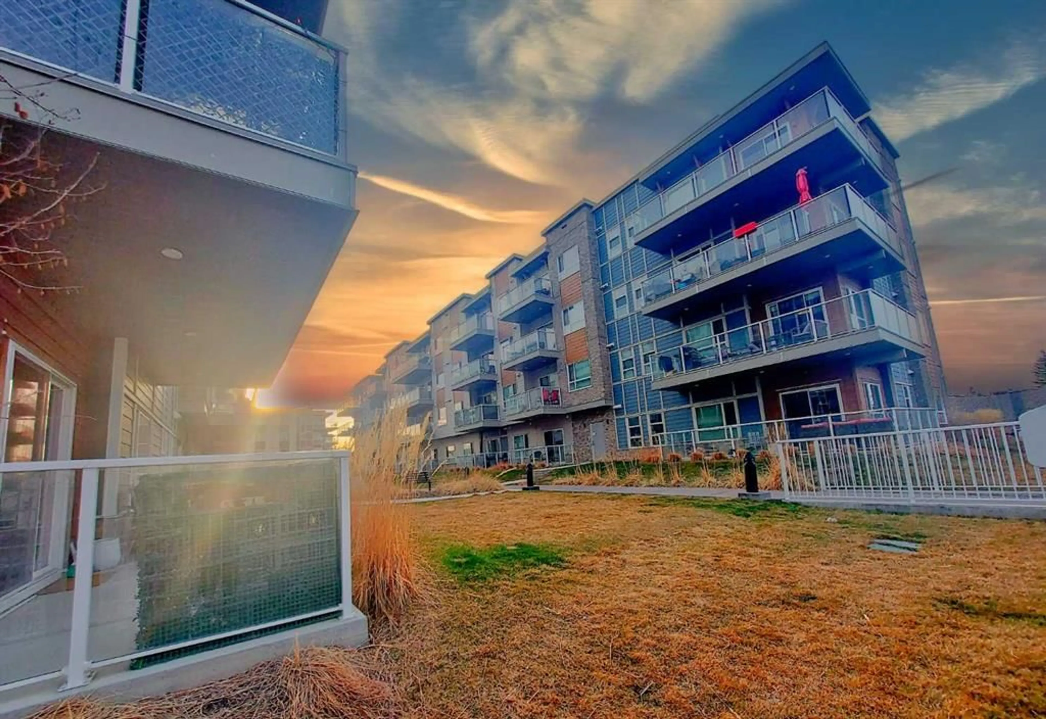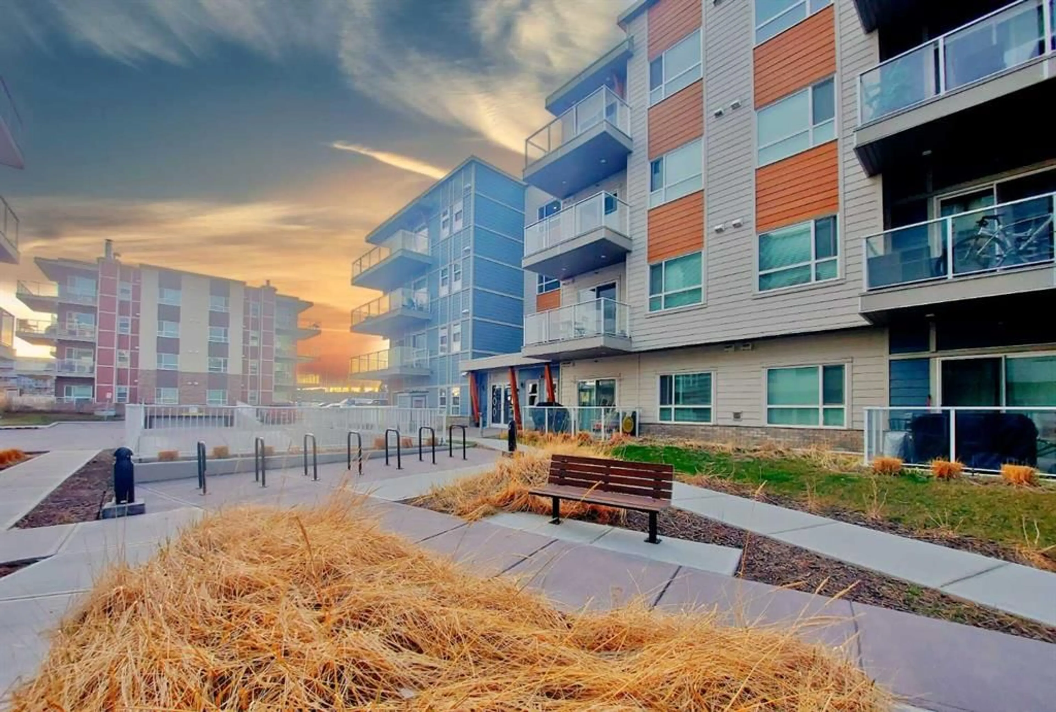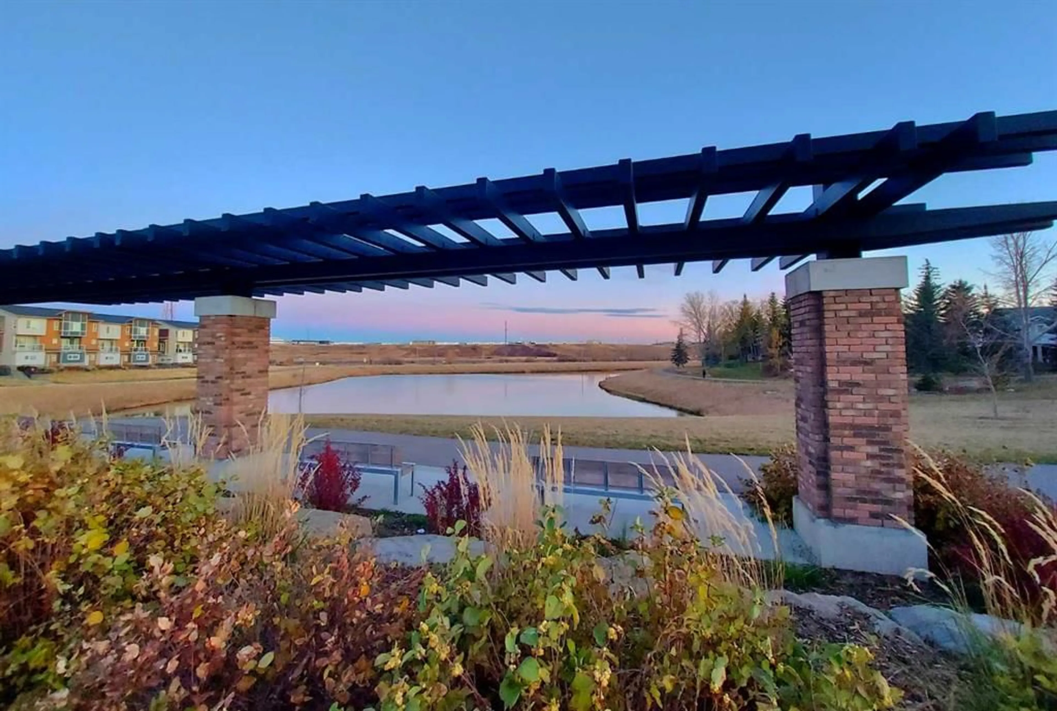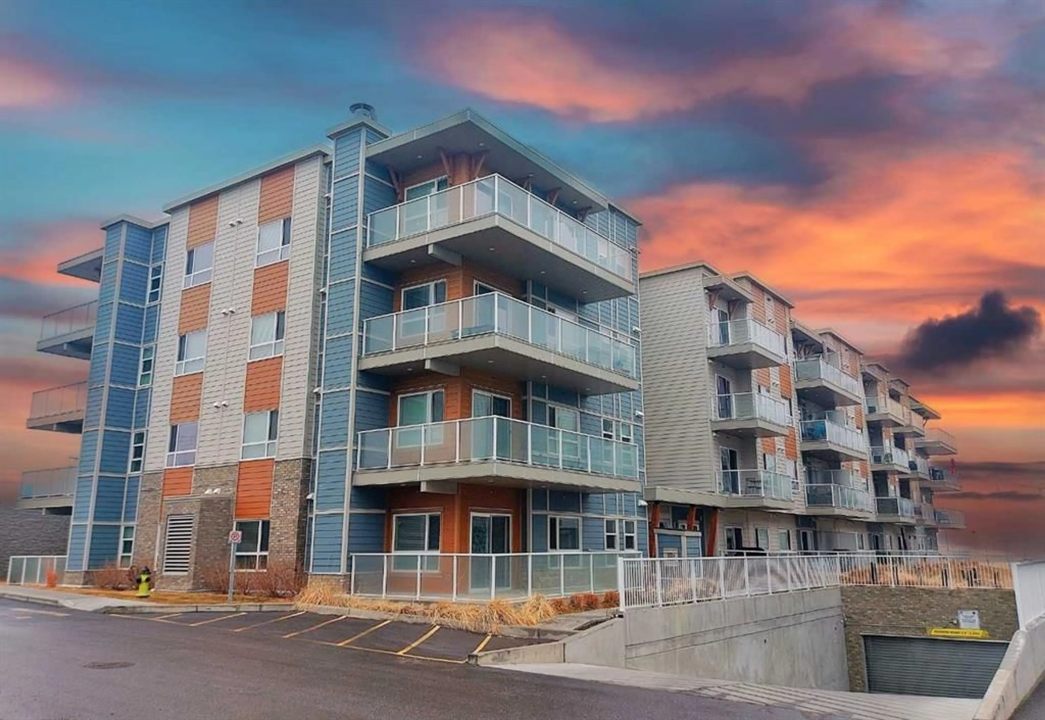200 HARVEST HILLS Pl #211, Calgary, Alberta T3K 2N3
Contact us about this property
Highlights
Estimated valueThis is the price Wahi expects this property to sell for.
The calculation is powered by our Instant Home Value Estimate, which uses current market and property price trends to estimate your home’s value with a 90% accuracy rate.Not available
Price/Sqft$461/sqft
Monthly cost
Open Calculator
Description
ASKING PRICE IS $10,000 LESS THAN CURRENT CITY ASSESSMENT! Welcome to this stunning, like-new, one-bedroom condo located in the prestigious The Rise building, completed in 2021 by the renowned builder Cedarglen. Nestled in the highly sought-after Harvest Hills community, this spacious unit offers a modern, open-concept layout perfect for those seeking both style and functionality. Upon entry, you'll be greeted by a gourmet kitchen that is a true highlight of the space. The kitchen features sleek white cabinetry, a 2-in-1 quartz island and breakfast bar, and an upgraded stainless steel appliance package. The walls are accented with functional shelving that adds both style and storage options. The oversized primary bedroom is designed to accommodate a king-sized bed and includes a generous walk-in closet. The unit also boasts a flex room that serves as an ideal den or additional storage space, with the added benefit of an in-suite laundry setup. For added convenience, this unit includes an extra storage locker located on the main floor, just steps from the elevator. It's important to note that only a few units in the building have opted to purchase this additional storage, making it a rare find. With 9-foot ceilings and large windows, the living room feels bright and airy, and is complemented by a built-in wall lighting fixture. Step out onto your private balcony, where you can enjoy the fresh air and, if you love grilling, it’s BBQ-friendly. The location is unbeatable, with all amenities just 5-10 minutes away. You'll have quick access to schools, playgrounds, the library, VIVO Recreation Centre, Calgary International Airport, and a variety of street malls offering restaurants, supermarkets, banks, and more. Plus, the Homeowner Association offers fantastic recreational facilities, including a tennis court. Enjoy the tranquil walking paths, relax by the pedestrian bridge, or unwind at the storm water wet pond—perfect for evening strolls after a busy day. This pet-friendly complex (with management approval) offers plenty of free visitor parking (app registration required) in addition to your titled parking space right in front of the building. Don't miss the opportunity to own this modern and well-appointed condo in one of Calgary's most desirable communities. Book your private showing today!
Property Details
Interior
Features
Main Floor
Living Room
13`9" x 10`6"Kitchen With Eating Area
14`3" x 11`5"Bedroom - Primary
11`3" x 9`2"4pc Bathroom
0`0" x 0`0"Exterior
Features
Parking
Garage spaces -
Garage type -
Total parking spaces 1
Condo Details
Amenities
Community Gardens, Park, Parking, Recreation Facilities, Storage
Inclusions
Property History
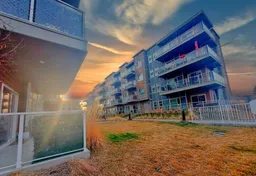 40
40
